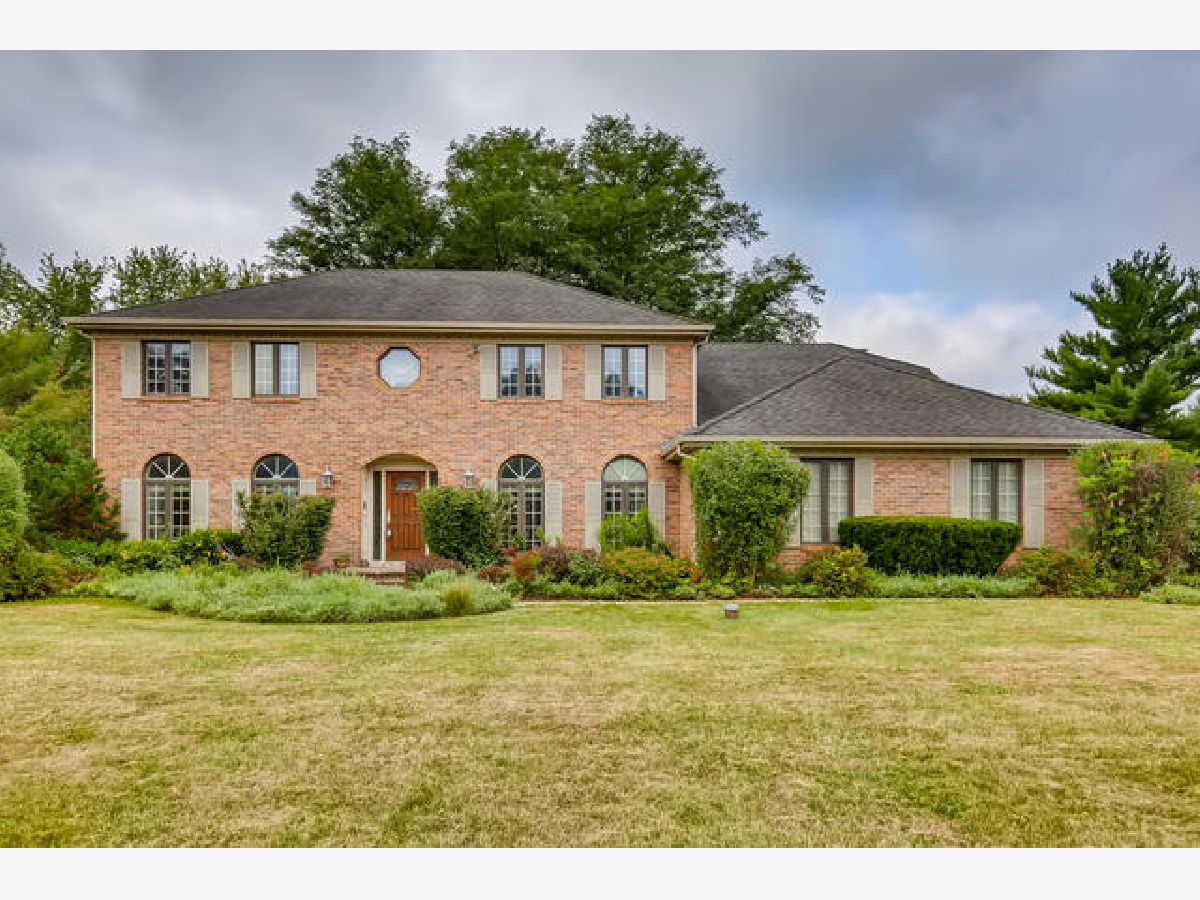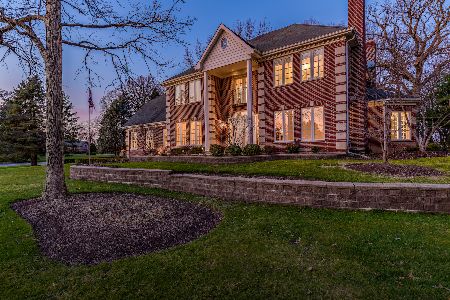4N340 Woodland Trail, Wayne, Illinois 60184
$399,500
|
Sold
|
|
| Status: | Closed |
| Sqft: | 2,611 |
| Cost/Sqft: | $153 |
| Beds: | 4 |
| Baths: | 3 |
| Year Built: | 1987 |
| Property Taxes: | $11,204 |
| Days On Market: | 2001 |
| Lot Size: | 1,29 |
Description
Dynamite opportunity awaits you! Spacious granite/oak kitchen with SS appliances and bay window. Formal living room and dining rooms. Gleaming hardwood floors. First floor office/den. Laundry chute. Main floor family room with beamed ceiling, raised hearth, gas start fireplace/heatalator and oak mantle. Master bedroom suite with 17X7.1 walk-in closet plus whirlpool tub and separate shower. Walk-in closets in all bdrms. Solid oak doors. Partial finished bsmt plus crawl space. Reverse osmosis, security system and radon mitigation systems in place. Newer HVAC(18), driveway and arch shingled roof(06). Private 1.29 acres adjacent to Forest Preserve. Wooded setting with huge 27X18.6 wood deck and 16.4X11.2 Carriage house/addl garage. *Real estate and all personal property is conveyed in 'as-is' condition. Desirable preferred location in an area of more expensive homes!
Property Specifics
| Single Family | |
| — | |
| Colonial | |
| 1987 | |
| Partial | |
| TWO STORY | |
| No | |
| 1.29 |
| Du Page | |
| Lake Eleanor Estates | |
| — / Not Applicable | |
| None | |
| Private Well | |
| Septic-Private | |
| 10814062 | |
| 0120403002 |
Nearby Schools
| NAME: | DISTRICT: | DISTANCE: | |
|---|---|---|---|
|
Grade School
Wayne Elementary School |
46 | — | |
|
Middle School
Kenyon Woods Middle School |
46 | Not in DB | |
|
High School
South Elgin High School |
46 | Not in DB | |
Property History
| DATE: | EVENT: | PRICE: | SOURCE: |
|---|---|---|---|
| 8 Jan, 2021 | Sold | $399,500 | MRED MLS |
| 19 Nov, 2020 | Under contract | $399,500 | MRED MLS |
| — | Last price change | $429,500 | MRED MLS |
| 11 Aug, 2020 | Listed for sale | $429,500 | MRED MLS |




























Room Specifics
Total Bedrooms: 4
Bedrooms Above Ground: 4
Bedrooms Below Ground: 0
Dimensions: —
Floor Type: Carpet
Dimensions: —
Floor Type: Carpet
Dimensions: —
Floor Type: Carpet
Full Bathrooms: 3
Bathroom Amenities: Double Sink,Soaking Tub
Bathroom in Basement: 0
Rooms: Den,Deck,Foyer,Recreation Room,Walk In Closet
Basement Description: Finished,Crawl
Other Specifics
| 3.5 | |
| Concrete Perimeter | |
| Asphalt | |
| Deck | |
| Forest Preserve Adjacent,Mature Trees | |
| 190X295 | |
| — | |
| Full | |
| Vaulted/Cathedral Ceilings, Hardwood Floors, First Floor Laundry, Built-in Features, Walk-In Closet(s) | |
| Range, Dishwasher, Refrigerator, Washer, Dryer | |
| Not in DB | |
| Horse-Riding Trails, Curbs, Street Lights, Street Paved | |
| — | |
| — | |
| Gas Log, Gas Starter, Heatilator |
Tax History
| Year | Property Taxes |
|---|---|
| 2021 | $11,204 |
Contact Agent
Nearby Similar Homes
Nearby Sold Comparables
Contact Agent
Listing Provided By
Re/Max 1st




