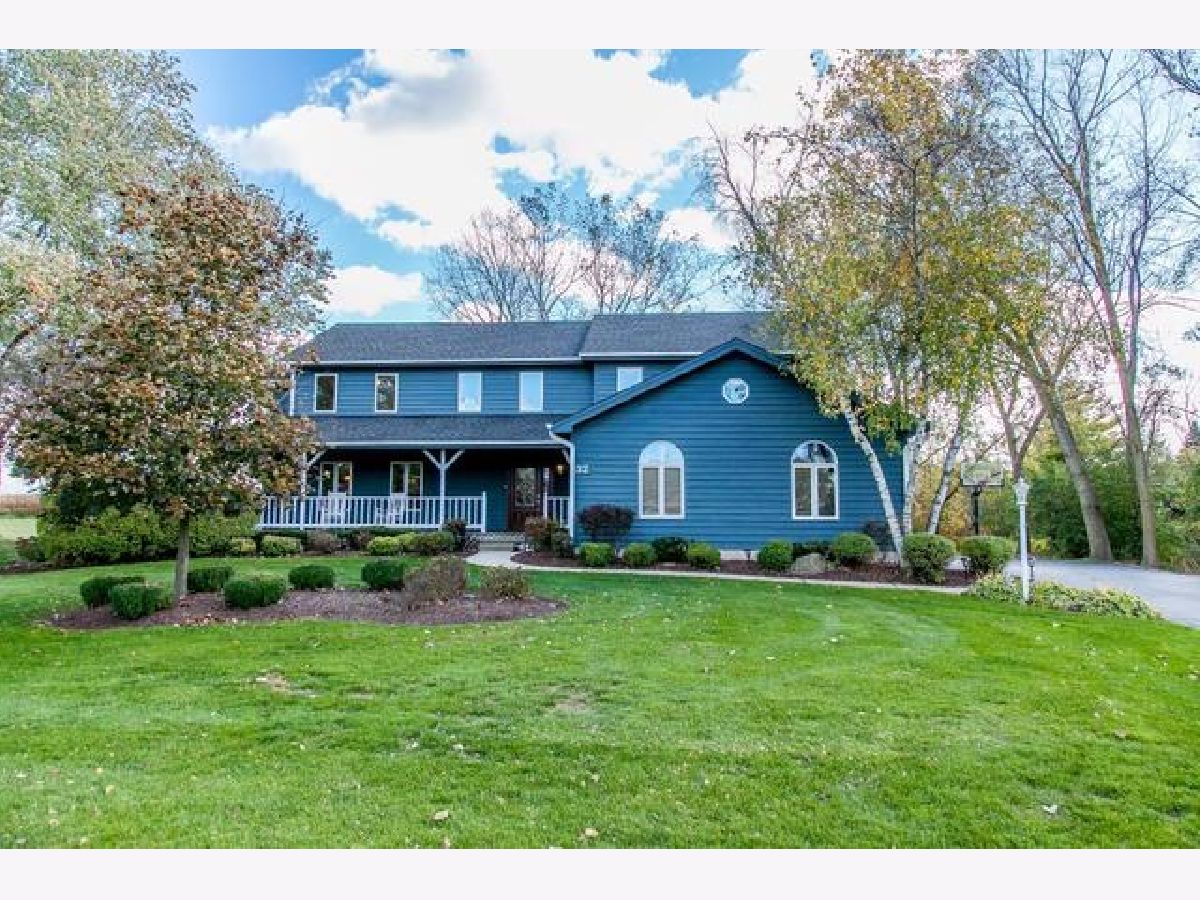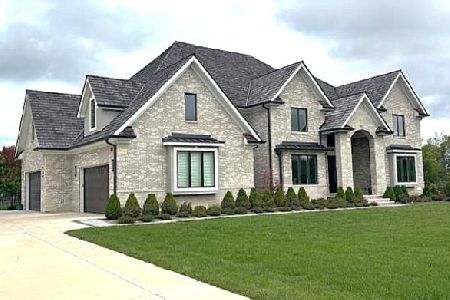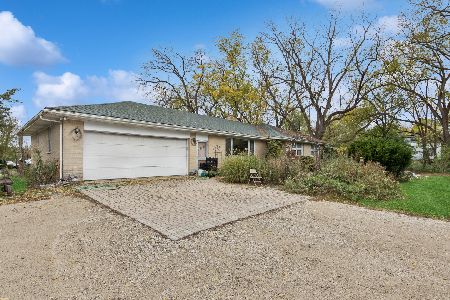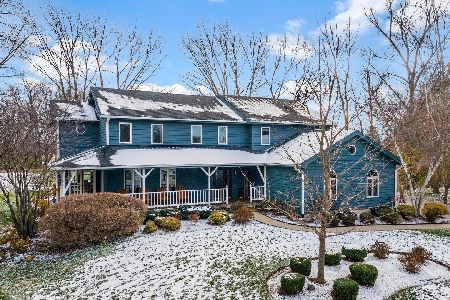32 Lake View Road, Hawthorn Woods, Illinois 60047
$565,000
|
Sold
|
|
| Status: | Closed |
| Sqft: | 3,238 |
| Cost/Sqft: | $170 |
| Beds: | 4 |
| Baths: | 4 |
| Year Built: | 1988 |
| Property Taxes: | $14,781 |
| Days On Market: | 1839 |
| Lot Size: | 1,00 |
Description
Welcome Home! Wrap around Porch greets you as you enter this stunning 4 bed/3.1 bath, 3238 sf home which sits on 1 acre in Hawthorn Woods. Hardwood floors throughout first and second floor, Updated kitchen with Island, granite counters, Stainless Steel Appliances, Eating Area. French Doors to Huge 2 Level Deck. Separate Living & Dining Room with bay window & french doors to wrap around porch. First Floor Mud Room with coat closet, utility sink & updated ceramic tile off of oversized 3 car garage. Upstairs boasts updated Master Bedroom with Large Walk in Closet and completely updated Master Bath with Walk in Shower. Second Master Bedroom with plenty of closet space, separate shower and jetted tub. 2 Additional Bedrooms with Hall Bath. Upstairs laundry with additional cabinetry, Laundry sink and updated ceramic tile. Large Finished Basement which includes Rec Space, Separate Office and storage room. Zoned AC/Furnaces. Fremont Elementary/Middle, Award Winning Stevenson High School District. Home Warranty Included. Owner is Licensed Illinois Real Estate Broker
Property Specifics
| Single Family | |
| — | |
| — | |
| 1988 | |
| Full | |
| — | |
| No | |
| 1 |
| Lake | |
| — | |
| 0 / Not Applicable | |
| None | |
| Private Well | |
| Septic-Private | |
| 10933223 | |
| 14123040180000 |
Nearby Schools
| NAME: | DISTRICT: | DISTANCE: | |
|---|---|---|---|
|
High School
Adlai E Stevenson High School |
125 | Not in DB | |
Property History
| DATE: | EVENT: | PRICE: | SOURCE: |
|---|---|---|---|
| 7 Mar, 2012 | Sold | $425,000 | MRED MLS |
| 30 Jan, 2012 | Under contract | $459,000 | MRED MLS |
| 16 Jan, 2012 | Listed for sale | $459,000 | MRED MLS |
| 25 Jun, 2014 | Sold | $505,000 | MRED MLS |
| 22 May, 2014 | Under contract | $530,000 | MRED MLS |
| — | Last price change | $549,000 | MRED MLS |
| 9 Apr, 2014 | Listed for sale | $549,000 | MRED MLS |
| 26 Feb, 2021 | Sold | $565,000 | MRED MLS |
| 12 Jan, 2021 | Under contract | $549,900 | MRED MLS |
| 10 Jan, 2021 | Listed for sale | $549,900 | MRED MLS |
| 28 Dec, 2022 | Sold | $672,500 | MRED MLS |
| 28 Nov, 2022 | Under contract | $659,900 | MRED MLS |
| 25 Nov, 2022 | Listed for sale | $659,900 | MRED MLS |

Room Specifics
Total Bedrooms: 4
Bedrooms Above Ground: 4
Bedrooms Below Ground: 0
Dimensions: —
Floor Type: Hardwood
Dimensions: —
Floor Type: Hardwood
Dimensions: —
Floor Type: Hardwood
Full Bathrooms: 4
Bathroom Amenities: Double Sink,Double Shower
Bathroom in Basement: 0
Rooms: Eating Area,Office,Recreation Room,Foyer,Mud Room
Basement Description: Partially Finished
Other Specifics
| 3 | |
| — | |
| — | |
| — | |
| — | |
| 102X191X371X430 | |
| — | |
| Full | |
| Vaulted/Cathedral Ceilings, Skylight(s), Hardwood Floors, Heated Floors, Second Floor Laundry, Walk-In Closet(s) | |
| Double Oven, Microwave, Dishwasher, Refrigerator, Washer, Dryer, Stainless Steel Appliance(s), Cooktop, Water Softener Owned, Gas Cooktop, Electric Oven | |
| Not in DB | |
| Park, Street Paved | |
| — | |
| — | |
| Gas Log, Gas Starter |
Tax History
| Year | Property Taxes |
|---|---|
| 2012 | $14,388 |
| 2014 | $11,961 |
| 2021 | $14,781 |
| 2022 | $14,789 |
Contact Agent
Nearby Similar Homes
Nearby Sold Comparables
Contact Agent
Listing Provided By
RE/MAX Showcase








