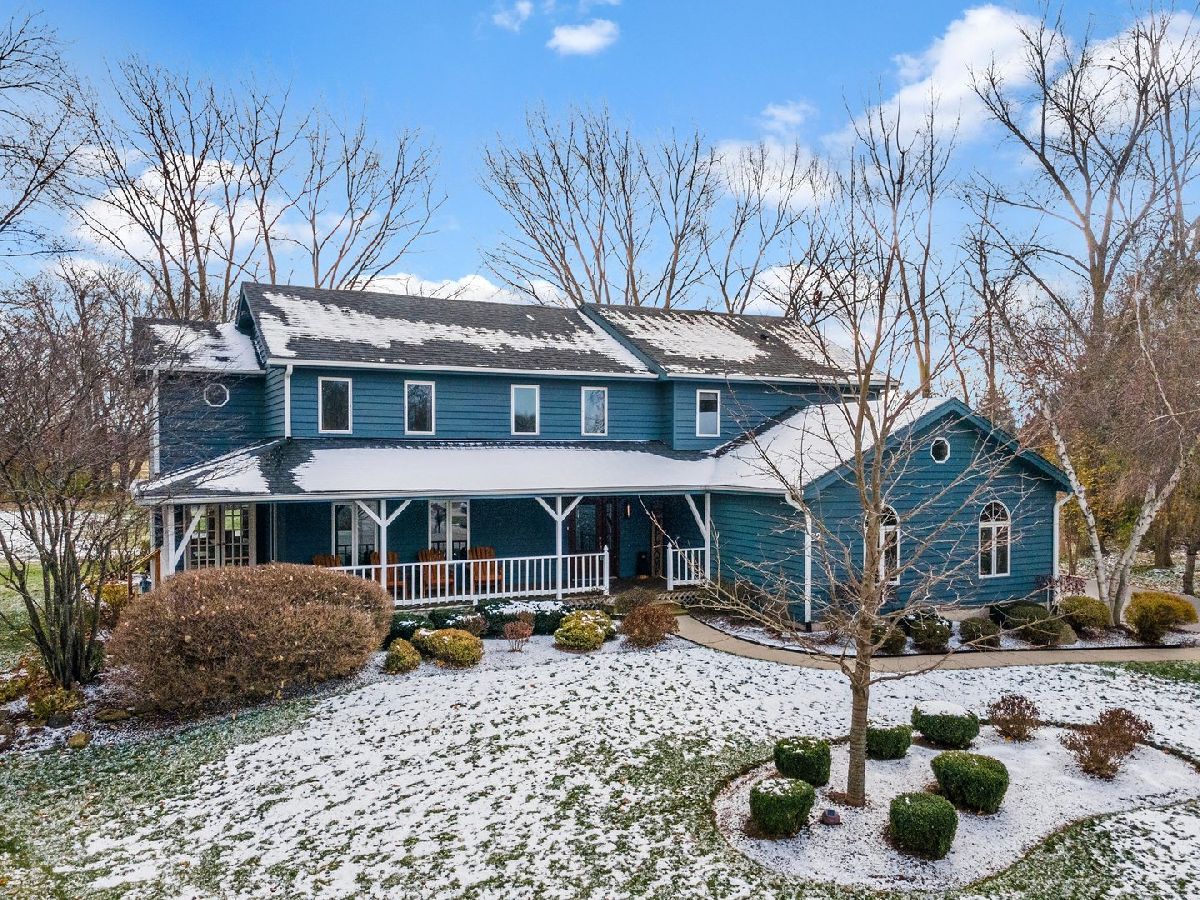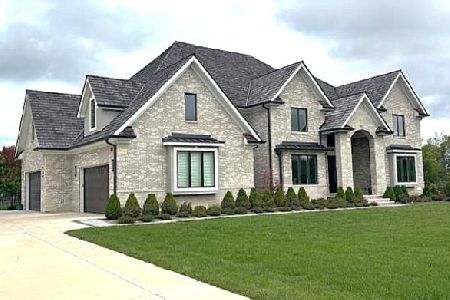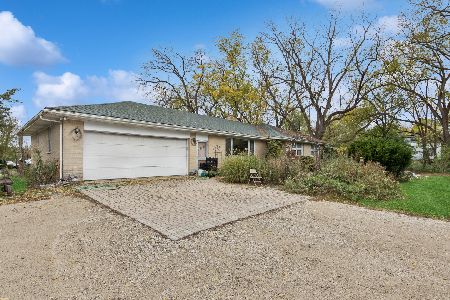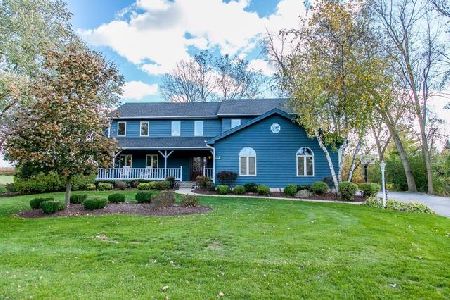32 Lake View Road, Hawthorn Woods, Illinois 60047
$672,500
|
Sold
|
|
| Status: | Closed |
| Sqft: | 3,238 |
| Cost/Sqft: | $204 |
| Beds: | 4 |
| Baths: | 4 |
| Year Built: | 1988 |
| Property Taxes: | $14,789 |
| Days On Market: | 1155 |
| Lot Size: | 1,05 |
Description
Updated 3,200+ sq ft two story in Hawthorn Grove! Beautifully landscaped 1+ acre cul-de-sac lot complete with wraparound front porch, oversized 3-car sideload garage, spacious backyard deck and room to roam. Fremont Elementary & Middle schools and award winning Stevenson High School. Step inside to find vaulted ceilings, skylights, hardwood flooring throughout and much more. Inviting living room and formal dining room with bay window, bar with extra seating and double French doors to porch. Updated eat-in kitchen offers granite countertops, stainless steel appliances including convenient double oven and decorative tile backsplash. Sprawling family room with floor-to-ceiling stone fireplace. First floor mud room with coat closet and utility sink. Generous bedroom sizes including the master suite with walk-in closet and private bath with double shower. 2nd master bedroom with private bath and whirlpool tub. Convenient 2nd floor laundry room. Providing even more living space is the finished basement with rec room, home office and storage room. Zoned HVAC. Excellent location and an ideal price make this home a MUST SEE!
Property Specifics
| Single Family | |
| — | |
| — | |
| 1988 | |
| — | |
| — | |
| No | |
| 1.05 |
| Lake | |
| Hawthorn Grove | |
| — / Not Applicable | |
| — | |
| — | |
| — | |
| 11678249 | |
| 14123040180000 |
Nearby Schools
| NAME: | DISTRICT: | DISTANCE: | |
|---|---|---|---|
|
Grade School
Fremont Elementary School |
79 | — | |
|
Middle School
Fremont Middle School |
79 | Not in DB | |
|
High School
Adlai E Stevenson High School |
125 | Not in DB | |
Property History
| DATE: | EVENT: | PRICE: | SOURCE: |
|---|---|---|---|
| 7 Mar, 2012 | Sold | $425,000 | MRED MLS |
| 30 Jan, 2012 | Under contract | $459,000 | MRED MLS |
| 16 Jan, 2012 | Listed for sale | $459,000 | MRED MLS |
| 25 Jun, 2014 | Sold | $505,000 | MRED MLS |
| 22 May, 2014 | Under contract | $530,000 | MRED MLS |
| — | Last price change | $549,000 | MRED MLS |
| 9 Apr, 2014 | Listed for sale | $549,000 | MRED MLS |
| 26 Feb, 2021 | Sold | $565,000 | MRED MLS |
| 12 Jan, 2021 | Under contract | $549,900 | MRED MLS |
| 10 Jan, 2021 | Listed for sale | $549,900 | MRED MLS |
| 28 Dec, 2022 | Sold | $672,500 | MRED MLS |
| 28 Nov, 2022 | Under contract | $659,900 | MRED MLS |
| 25 Nov, 2022 | Listed for sale | $659,900 | MRED MLS |

Room Specifics
Total Bedrooms: 4
Bedrooms Above Ground: 4
Bedrooms Below Ground: 0
Dimensions: —
Floor Type: —
Dimensions: —
Floor Type: —
Dimensions: —
Floor Type: —
Full Bathrooms: 4
Bathroom Amenities: Whirlpool,Double Sink,Double Shower
Bathroom in Basement: 0
Rooms: —
Basement Description: Partially Finished
Other Specifics
| 3 | |
| — | |
| Asphalt | |
| — | |
| — | |
| 46025 | |
| — | |
| — | |
| — | |
| — | |
| Not in DB | |
| — | |
| — | |
| — | |
| — |
Tax History
| Year | Property Taxes |
|---|---|
| 2012 | $14,388 |
| 2014 | $11,961 |
| 2021 | $14,781 |
| 2022 | $14,789 |
Contact Agent
Nearby Similar Homes
Nearby Sold Comparables
Contact Agent
Listing Provided By
RE/MAX All Pro - St Charles








