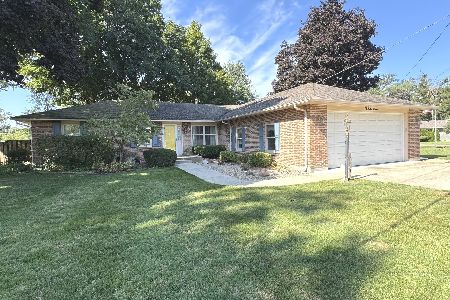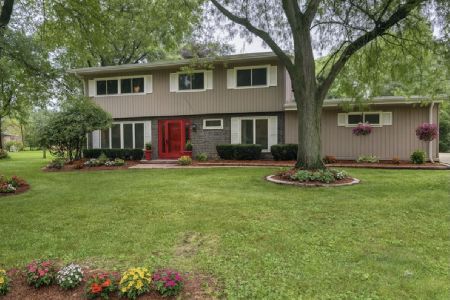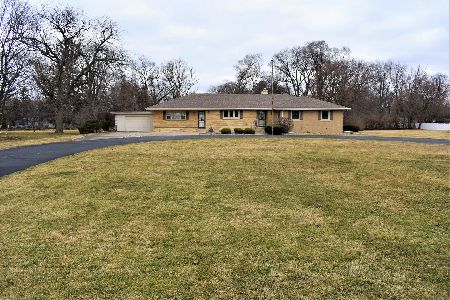32 Marquette Lane, Kankakee, Illinois 60901
$225,000
|
Sold
|
|
| Status: | Closed |
| Sqft: | 3,012 |
| Cost/Sqft: | $83 |
| Beds: | 3 |
| Baths: | 4 |
| Year Built: | 1953 |
| Property Taxes: | $4,642 |
| Days On Market: | 3185 |
| Lot Size: | 1,37 |
Description
Gorgeous custom estate home located in Shore Acres, one of the most desirable waterfront neighborhoods in the Kankakee County! Walk to the river through the subdivision river access, home sits on more than 1.3 acres with in-ground pool and a pool house, fenced yard with professional landscaping. Home features incredible Florida room and Owners bedroom additions, with beautiful hardwood and marble floors throughout most of the first floor. 3 fireplaces, First floor owners bedroom 33x16 with huge 20x7 walk in closet/ organizers, custom kitchen with fabulous white cabinets and corian counter tops, huge master bathroom with whirlpool tub and sep shower, first floor laundry room with top of the line washer and dryer. Finished basement with wet bar and extra fridge and freezer that are staying. Heated 2.5 car garage. Fireplace in master bedroom is not staying, this is a truly one of a kind home that you got to see! View video tour on youtube!
Property Specifics
| Single Family | |
| — | |
| — | |
| 1953 | |
| Partial | |
| — | |
| No | |
| 1.37 |
| Kankakee | |
| — | |
| 50 / Annual | |
| None | |
| Private Well | |
| Septic-Private | |
| 09616615 | |
| 12171510600700 |
Nearby Schools
| NAME: | DISTRICT: | DISTANCE: | |
|---|---|---|---|
|
Grade School
Lafayette Primary School |
111 | — | |
|
Middle School
Kankakee Junior High School |
111 | Not in DB | |
|
High School
Kankakee High School |
111 | Not in DB | |
Property History
| DATE: | EVENT: | PRICE: | SOURCE: |
|---|---|---|---|
| 23 Apr, 2018 | Sold | $225,000 | MRED MLS |
| 21 Mar, 2018 | Under contract | $249,000 | MRED MLS |
| — | Last price change | $255,000 | MRED MLS |
| 4 May, 2017 | Listed for sale | $289,900 | MRED MLS |
Room Specifics
Total Bedrooms: 3
Bedrooms Above Ground: 3
Bedrooms Below Ground: 0
Dimensions: —
Floor Type: Carpet
Dimensions: —
Floor Type: Carpet
Full Bathrooms: 4
Bathroom Amenities: —
Bathroom in Basement: 1
Rooms: Recreation Room,Sun Room
Basement Description: Finished
Other Specifics
| 2 | |
| — | |
| Concrete | |
| — | |
| Fenced Yard,Landscaped,Water View | |
| 230X260X120X270 | |
| — | |
| Full | |
| Vaulted/Cathedral Ceilings, Bar-Wet, Hardwood Floors, First Floor Bedroom, First Floor Laundry, First Floor Full Bath | |
| Range, Dishwasher, Refrigerator, Freezer, Washer, Dryer, Disposal, Trash Compactor, Range Hood | |
| Not in DB | |
| — | |
| — | |
| — | |
| Wood Burning, Electric, Gas Starter |
Tax History
| Year | Property Taxes |
|---|---|
| 2018 | $4,642 |
Contact Agent
Nearby Similar Homes
Nearby Sold Comparables
Contact Agent
Listing Provided By
McColly Bennett Real Estate











