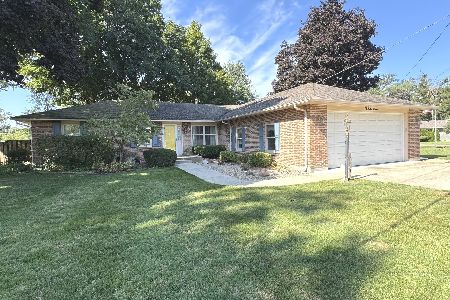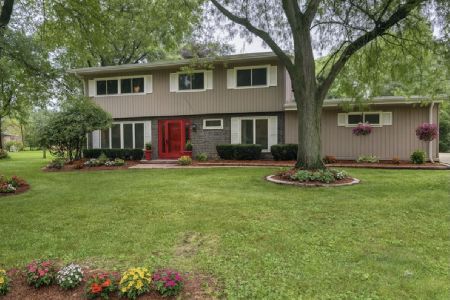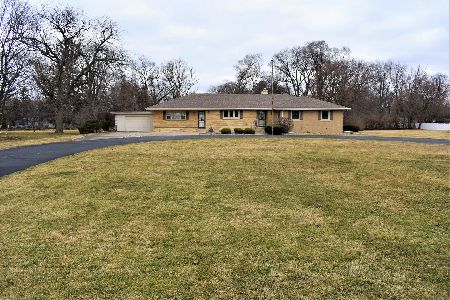33 Marquette Lane, Kankakee, Illinois 60901
$137,000
|
Sold
|
|
| Status: | Closed |
| Sqft: | 2,100 |
| Cost/Sqft: | $76 |
| Beds: | 3 |
| Baths: | 2 |
| Year Built: | 1960 |
| Property Taxes: | $3,401 |
| Days On Market: | 5989 |
| Lot Size: | 0,00 |
Description
Nice ranch has open floor plan perfect for entertaining. A beautiful 3 season room for you to enjoy your hug backyard w/ plenty of mature trees. Kitchen opens to formal dining and living room w/ beautiful hardwood floors, gas starter fireplace. Large windows for natural lighting. Family room* 3 bedrooms* Heated handymans workshop or Playroom!* Partial basement. Walk to Kankakee river.
Property Specifics
| Single Family | |
| — | |
| Ranch | |
| 1960 | |
| Partial | |
| — | |
| No | |
| — |
| Kankakee | |
| — | |
| 100 / Annual | |
| None | |
| Private Well | |
| Septic-Private | |
| 07312115 | |
| 12171510600800 |
Property History
| DATE: | EVENT: | PRICE: | SOURCE: |
|---|---|---|---|
| 29 Jun, 2010 | Sold | $137,000 | MRED MLS |
| 21 Apr, 2010 | Under contract | $159,900 | MRED MLS |
| — | Last price change | $175,000 | MRED MLS |
| 30 Aug, 2009 | Listed for sale | $199,000 | MRED MLS |
Room Specifics
Total Bedrooms: 3
Bedrooms Above Ground: 3
Bedrooms Below Ground: 0
Dimensions: —
Floor Type: Hardwood
Dimensions: —
Floor Type: Carpet
Full Bathrooms: 2
Bathroom Amenities: —
Bathroom in Basement: 0
Rooms: Sun Room,Workshop
Basement Description: Crawl
Other Specifics
| 2 | |
| — | |
| Asphalt | |
| — | |
| — | |
| 302 X 270 | |
| — | |
| None | |
| Skylight(s), First Floor Bedroom | |
| Range, Microwave, Dishwasher, Refrigerator | |
| Not in DB | |
| — | |
| — | |
| — | |
| — |
Tax History
| Year | Property Taxes |
|---|---|
| 2010 | $3,401 |
Contact Agent
Nearby Similar Homes
Nearby Sold Comparables
Contact Agent
Listing Provided By
Coldwell Banker Residential










