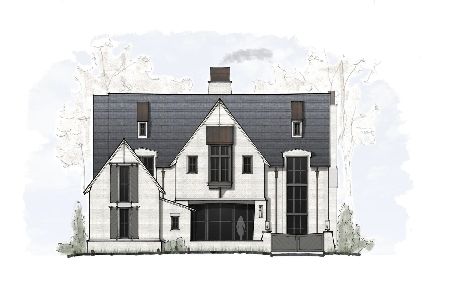320 4th Street, Hinsdale, Illinois 60521
$4,650,000
|
Sold
|
|
| Status: | Closed |
| Sqft: | 11,968 |
| Cost/Sqft: | $467 |
| Beds: | 5 |
| Baths: | 8 |
| Year Built: | 2001 |
| Property Taxes: | $75,837 |
| Days On Market: | 1616 |
| Lot Size: | 0,88 |
Description
Step into a world of indulgence. More than a residence, this stately Southeast Hinsdale estate, prominently positioned on beautiful Fourth street, embodies a way of life sought by many, achieved by few. This sophisticated home, custom built by premier builder Dave Knecht, represents an extraordinary expression of fine craftsmanship, artistry and symmetry on almost an acre. Five years of planning and construction brought the magnificent estate to the highest standard, earning it recognition from Traditional Home Magazine and other publications. Meant to be the pinnacle of residential design, the owners spared no expense, importing building materials from around the world and retaining the best craftsman from the U.S. and Europe to achieve their vision. Masterful architecture and opulent appointments define the nearly 12,000 square-foot interiors. The grand foyer welcomes with limestone flooring and a sweeping custom staircase providing your first introduction to a well-thought-out floorplan that harmonizes formal and informal living spaces to perfection. Ideal for hosting intimate dinner parties or lavish gatherings is the banquet sized dining room. An air of grandeur pervades the formal living room which contributes to the ambiance of the space. With towering windows allowing tons of natural light to flow throughout, the sunroom offers exquisite outdoor views which unfold through the seasons. An aesthetically pleasing barrel-vaulted hall takes you to the elevator, which services three levels. The magnificent library you must see in person! Paneled in rich knotty pine and touched by a stunning Verde marble fireplace, striking wet-bar and hidden office you are swept away in luxury. The open great room and kitchen is sensational in size and design with a beautiful architecturally detailed ceiling and three sets of French doors leading to the terrace and picturesque manicured velvety lawn beyond. Extraordinary describes the gourmet Chef's kitchen with a dramatic bespoke center island, exceptional custom cabinetry, Viking range and two ovens, Sub-Zero refrigerators and freezer drawers, two Bosch dishwashers, two Viking warming drawers, two large adjoining walk-in pantries and more. This is the ultimate space for large and small gatherings. The gorgeous primary bedroom suite feels like a world unto its own with a lovely sitting area warmed by a fireplace, luxurious dual baths and separate walk-in closets, plus a sunroom offering true privacy. The additional en-suite bedrooms on the second level are equally marvelous. A charming breezeway connects the main house to the pristine, heated four car, extra deep garage and guest apartment suite. The impressive lower level is remarkable with amenities galore designed to keep everyone entertained. A professionally constructed sport court ready for fun and games, as well as a comfortable rec room, fabulous theatre room, a full bath with steam shower and an exercise room provides endless hours of entertainment. One of the signature elements of this dynamic level is a truly spectacular temperature-controlled wine cellar and tasting room, with a winding staircase, that transports you back to the Old World, complete with a special custom racking system that can accommodate 3,720 regular bottles and 32 double magnums. A sanctuary to enlighten the senses, the splendid professionally landscaped grounds pay homage to a traditional English garden. It is true paradise with gentle rolling lawns, formal boxwood and rose gardens, a rustic fountain, a tranquil sitting area with fire feature and stone terraces all shrouded by mature trees for complete privacy. The visionaries behind this masterpiece have thought of everything - from a cobblestone heated circular driveway, heated motor court and heated front step entry, gas lanterns and copper gutters and downspouts with snow melt heating system are a few mentionables that await. A once-in-a-lifetime address that can never be replicated.
Property Specifics
| Single Family | |
| — | |
| — | |
| 2001 | |
| — | |
| — | |
| No | |
| 0.88 |
| Du Page | |
| — | |
| — / Not Applicable | |
| — | |
| — | |
| — | |
| 11186666 | |
| 0912225006 |
Nearby Schools
| NAME: | DISTRICT: | DISTANCE: | |
|---|---|---|---|
|
Grade School
Oak Elementary School |
181 | — | |
|
Middle School
Hinsdale Middle School |
181 | Not in DB | |
|
High School
Hinsdale Central High School |
86 | Not in DB | |
Property History
| DATE: | EVENT: | PRICE: | SOURCE: |
|---|---|---|---|
| 11 Jul, 2022 | Sold | $4,650,000 | MRED MLS |
| 12 Mar, 2022 | Under contract | $5,595,000 | MRED MLS |
| 19 Aug, 2021 | Listed for sale | $5,595,000 | MRED MLS |
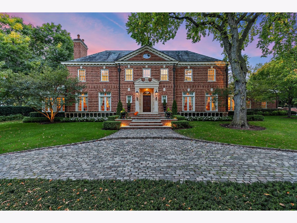
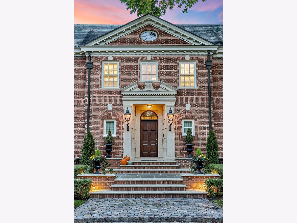
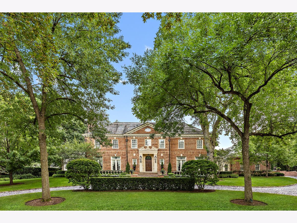
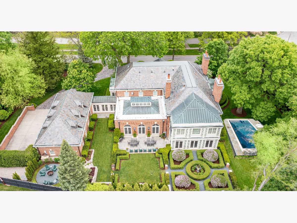
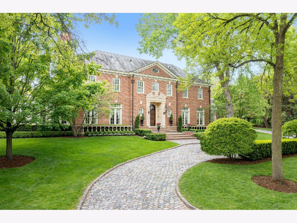
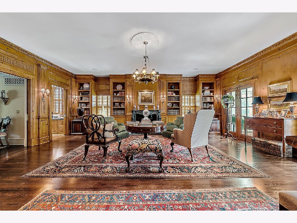
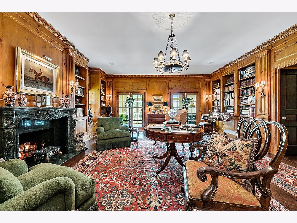
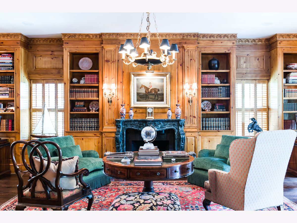
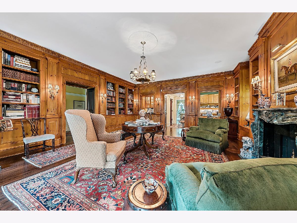
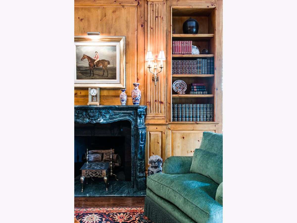
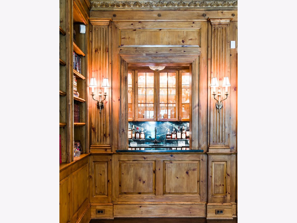
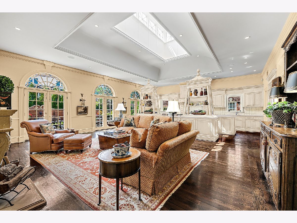
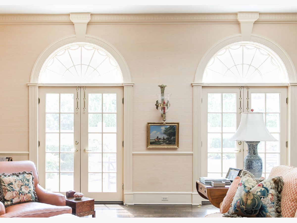
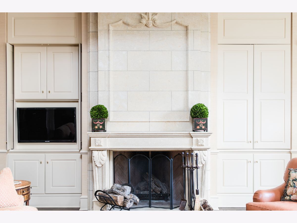
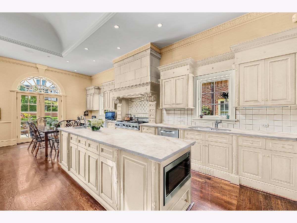
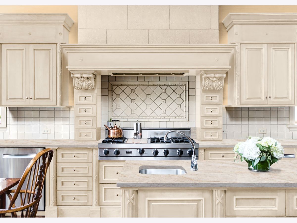
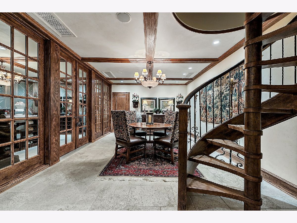
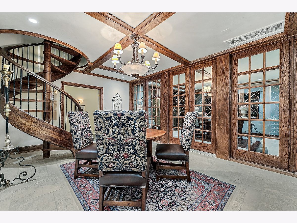
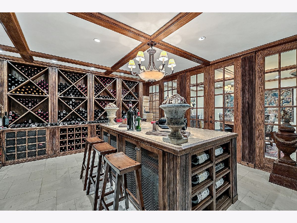
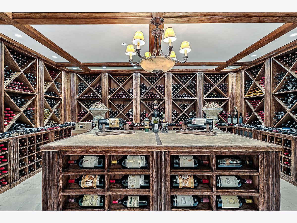
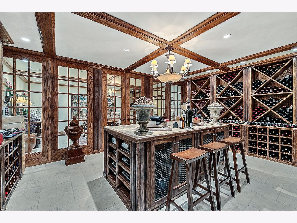
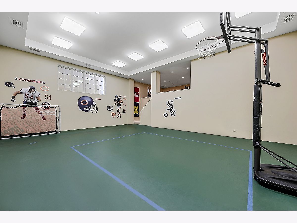
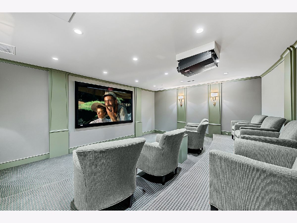
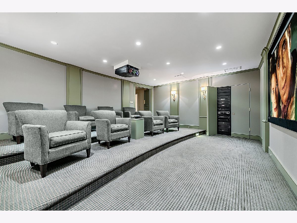
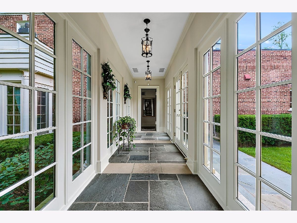
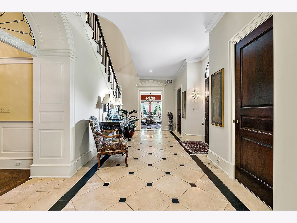
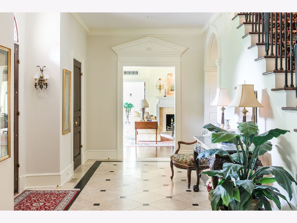
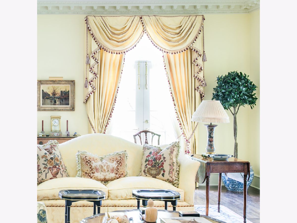
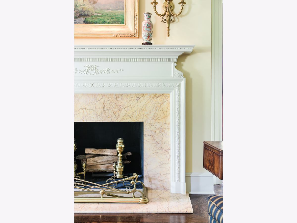
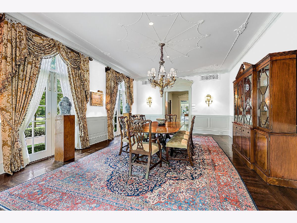
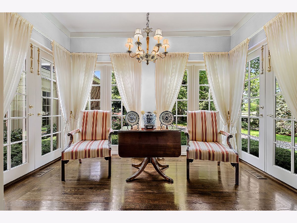
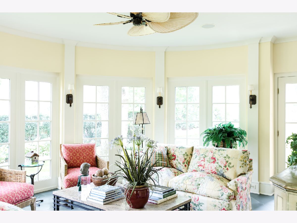
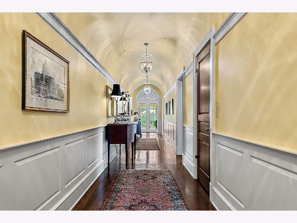
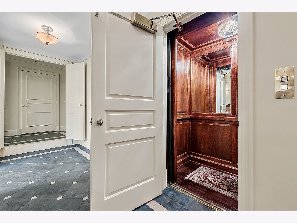
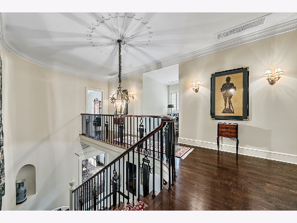
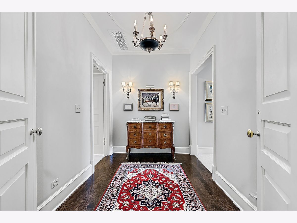
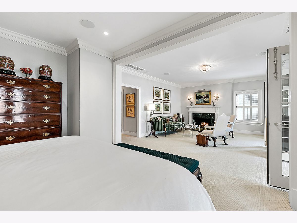
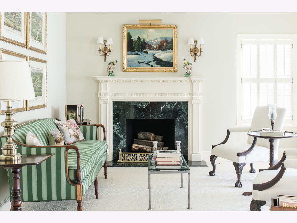
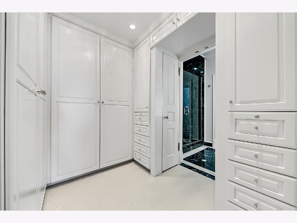
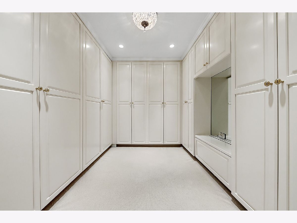
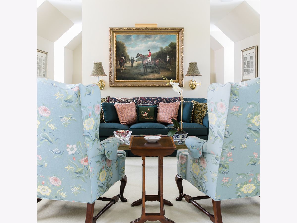
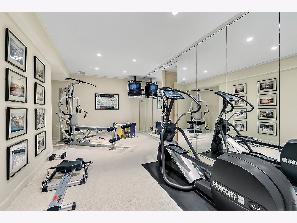
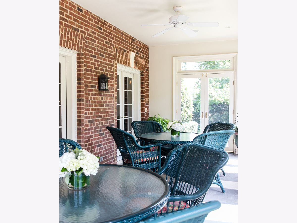
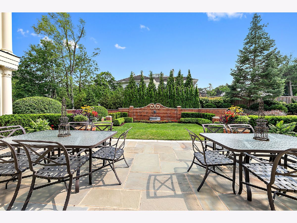
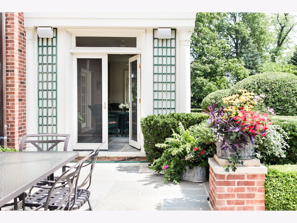
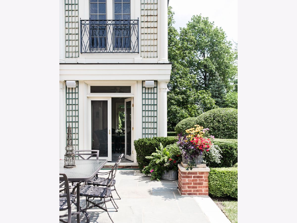
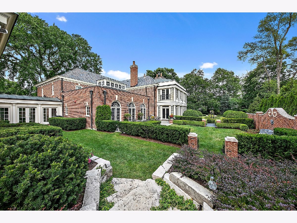
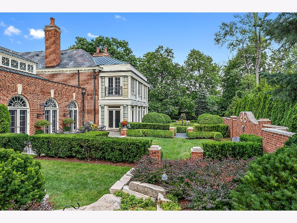
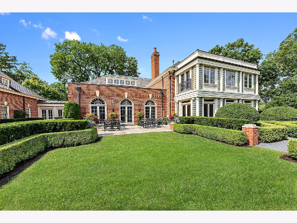
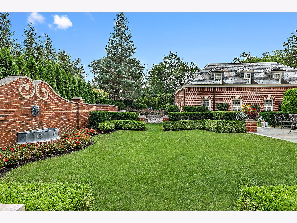
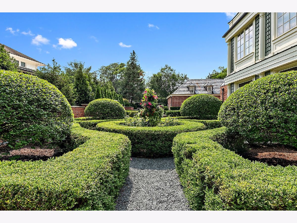
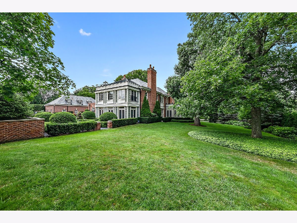
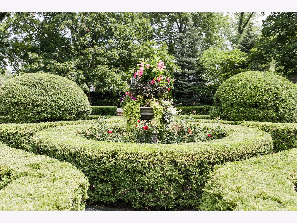
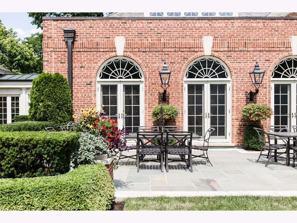
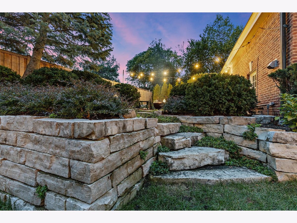
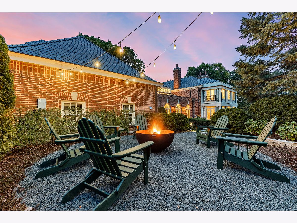
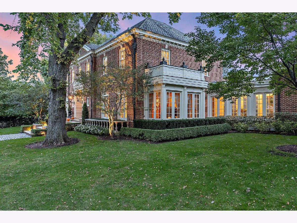
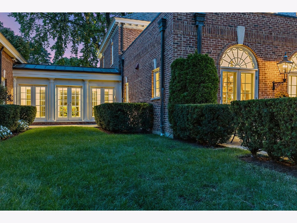
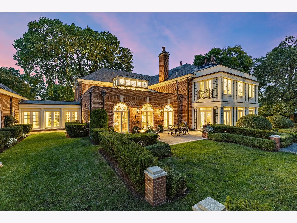
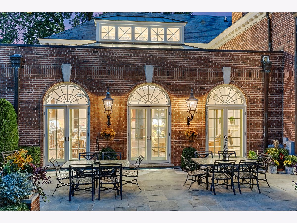
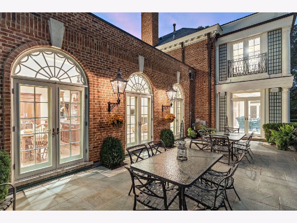
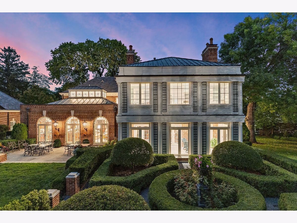
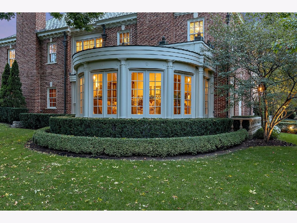
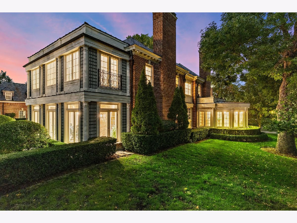
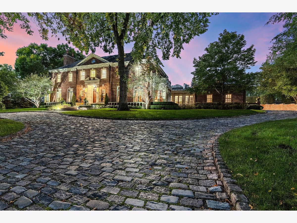
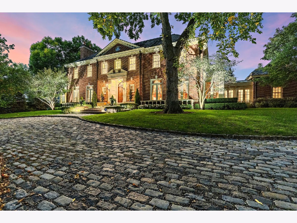
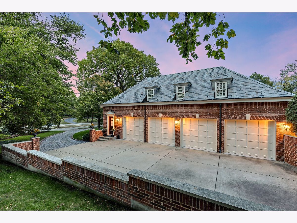
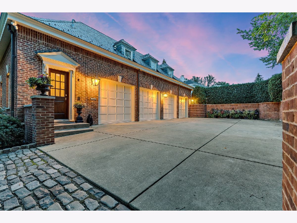
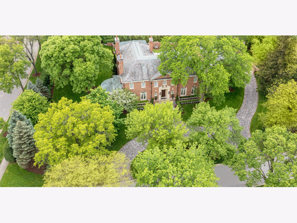
Room Specifics
Total Bedrooms: 6
Bedrooms Above Ground: 5
Bedrooms Below Ground: 1
Dimensions: —
Floor Type: —
Dimensions: —
Floor Type: —
Dimensions: —
Floor Type: —
Dimensions: —
Floor Type: —
Dimensions: —
Floor Type: —
Full Bathrooms: 8
Bathroom Amenities: Separate Shower,Steam Shower,Double Sink,Full Body Spray Shower
Bathroom in Basement: 1
Rooms: —
Basement Description: Finished
Other Specifics
| 4 | |
| — | |
| Brick,Circular,Heated | |
| — | |
| — | |
| 215X196X243X147 | |
| Interior Stair | |
| — | |
| — | |
| — | |
| Not in DB | |
| — | |
| — | |
| — | |
| — |
Tax History
| Year | Property Taxes |
|---|---|
| 2022 | $75,837 |
Contact Agent
Nearby Similar Homes
Contact Agent
Listing Provided By
Coldwell Banker Realty





