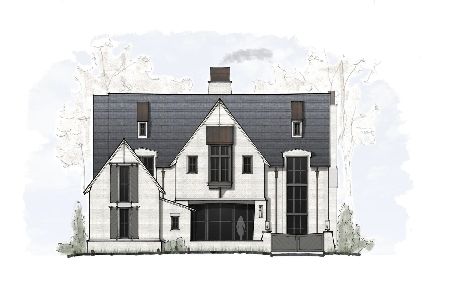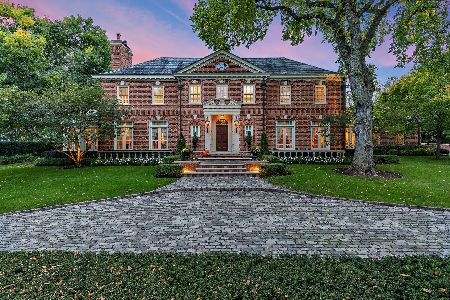422 Oak Street, Hinsdale, Illinois 60521
$2,500,000
|
Sold
|
|
| Status: | Closed |
| Sqft: | 6,700 |
| Cost/Sqft: | $388 |
| Beds: | 6 |
| Baths: | 7 |
| Year Built: | 1910 |
| Property Taxes: | $57,176 |
| Days On Market: | 3354 |
| Lot Size: | 0,00 |
Description
There are few classic homes more compelling. There are few locations more choice. Huge rooms loaded with rich details and stunning views on nearly an acre; 14 rooms, 6 bedrooms 7 baths and 8 massive fireplaces each being a work of art, now add a front add back staircase-all these elements speak of a personal style unhampered by the need to create a statement. Stained glass windows, an oversized skylight, a study with a full bath on the 1st floor, a stunning De Julio kitchen with large island and a convenient butler's pantry. Rich wood paneled living room, wainscoted dining room, large foyer, as well as a parlor, sunny family room and a rarely available finished lower level. The patina of this original home with its awesome room sizes, incredible outdoor patios and entertaining areas is a perfect setting for many fond memories. Updated and pristine!
Property Specifics
| Single Family | |
| — | |
| Traditional | |
| 1910 | |
| Full,English | |
| — | |
| No | |
| — |
| Du Page | |
| — | |
| 0 / Not Applicable | |
| None | |
| Lake Michigan | |
| Public Sewer | |
| 09388131 | |
| 0912225017 |
Nearby Schools
| NAME: | DISTRICT: | DISTANCE: | |
|---|---|---|---|
|
Grade School
Oak Elementary School |
181 | — | |
|
Middle School
Hinsdale Middle School |
181 | Not in DB | |
|
High School
Hinsdale Central High School |
86 | Not in DB | |
Property History
| DATE: | EVENT: | PRICE: | SOURCE: |
|---|---|---|---|
| 13 Jan, 2017 | Sold | $2,500,000 | MRED MLS |
| 8 Dec, 2016 | Under contract | $2,600,000 | MRED MLS |
| 14 Nov, 2016 | Listed for sale | $2,600,000 | MRED MLS |
| 9 Sep, 2019 | Sold | $2,000,000 | MRED MLS |
| 7 Aug, 2019 | Under contract | $2,399,000 | MRED MLS |
| — | Last price change | $2,995,000 | MRED MLS |
| 11 Apr, 2018 | Listed for sale | $3,699,000 | MRED MLS |
Room Specifics
Total Bedrooms: 6
Bedrooms Above Ground: 6
Bedrooms Below Ground: 0
Dimensions: —
Floor Type: Hardwood
Dimensions: —
Floor Type: Hardwood
Dimensions: —
Floor Type: Hardwood
Dimensions: —
Floor Type: —
Dimensions: —
Floor Type: —
Full Bathrooms: 7
Bathroom Amenities: Whirlpool,Separate Shower,Double Sink
Bathroom in Basement: 1
Rooms: Bonus Room,Bedroom 5,Bedroom 6,Foyer,Library,Mud Room,Recreation Room,Utility Room-2nd Floor
Basement Description: Finished
Other Specifics
| — | |
| Concrete Perimeter | |
| Asphalt,Side Drive | |
| — | |
| Dimensions to Center of Road,Fenced Yard,Landscaped | |
| 128X243X128X296 | |
| Interior Stair,Unfinished | |
| Full | |
| Skylight(s), Bar-Wet | |
| Double Oven, Microwave, Dishwasher, High End Refrigerator, Bar Fridge, Freezer, Washer, Dryer, Stainless Steel Appliance(s) | |
| Not in DB | |
| Sidewalks, Street Lights, Street Paved | |
| — | |
| — | |
| Wood Burning |
Tax History
| Year | Property Taxes |
|---|---|
| 2017 | $57,176 |
| 2019 | $42,550 |
Contact Agent
Nearby Similar Homes
Contact Agent
Listing Provided By
Village Sotheby's International Realty







