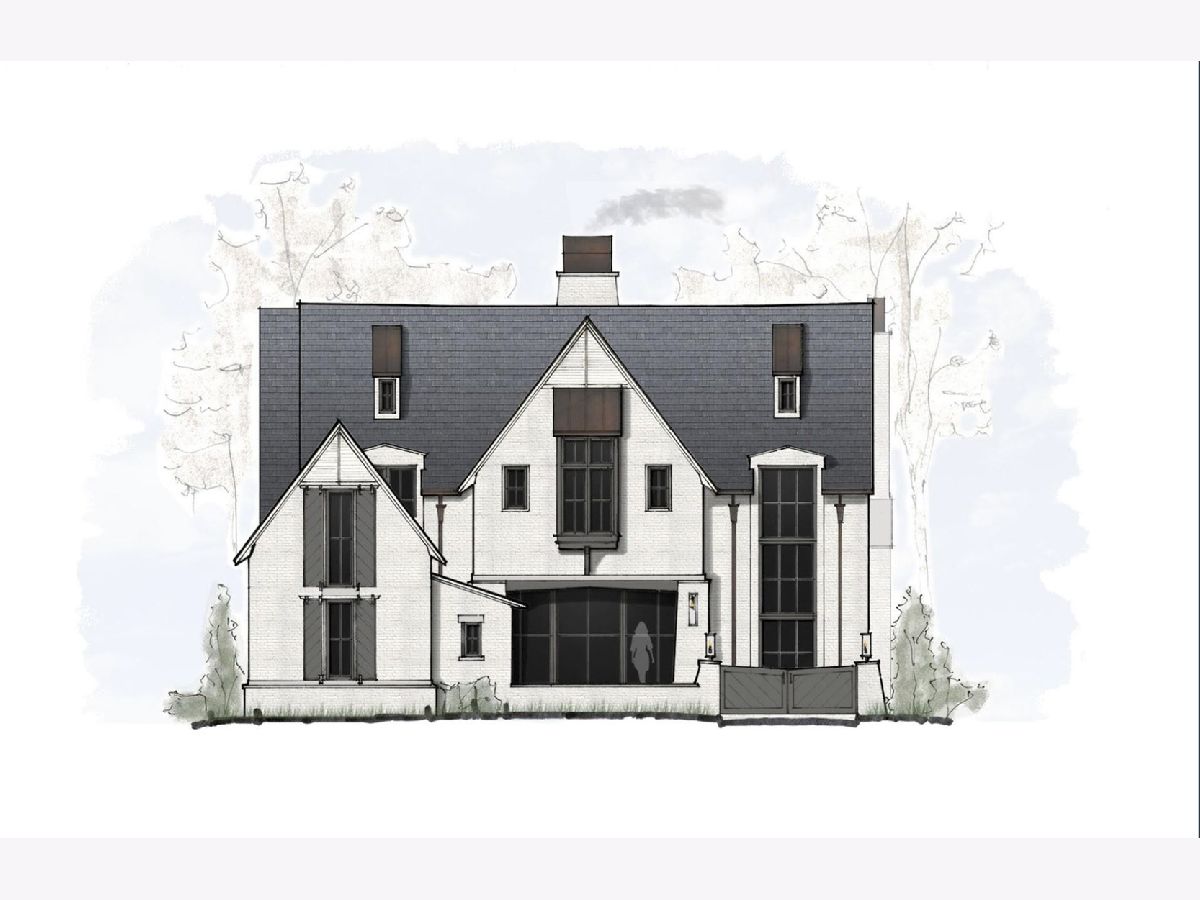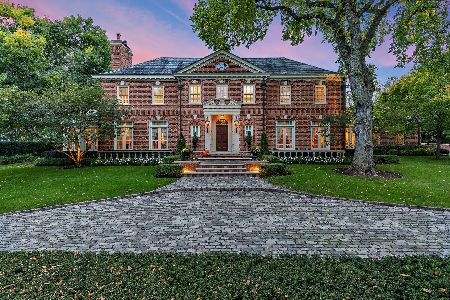504 Oak Street, Hinsdale, Illinois 60521
$4,125,000
|
Sold
|
|
| Status: | Closed |
| Sqft: | 6,107 |
| Cost/Sqft: | $703 |
| Beds: | 6 |
| Baths: | 9 |
| Year Built: | 2022 |
| Property Taxes: | $0 |
| Days On Market: | 2203 |
| Lot Size: | 0,59 |
Description
SOLD. Situated on a premier 78'x333' lot in Southeast Hinsdale, this spectacular estate is being built by one of Hinsdale's most reputable builders, J Jordan Homes and designed by distinguished Patrick Fortelka of Moment Design. This home with beautiful street presence is the pinnacle of design in a marquee location. With over 5,000 sq feet of above ground living space this residence is masterful in form and function and authentic in every way. A contemporary feel coupled with a modern flair with open spaces, designer details and finishes, soaring ceiling heights, a multitude of windows and doors flooding the home in natural light, golf simulator, an attached garage and a huge backyard. This is a true masterpiece. There is plenty of space for a pool or sports court. The opportunities are limitless. Within walking distance to town, train and schools.
Property Specifics
| Single Family | |
| — | |
| — | |
| 2022 | |
| — | |
| — | |
| No | |
| 0.59 |
| Du Page | |
| — | |
| — / Not Applicable | |
| — | |
| — | |
| — | |
| 10607687 | |
| 0912225009 |
Nearby Schools
| NAME: | DISTRICT: | DISTANCE: | |
|---|---|---|---|
|
Grade School
Oak Elementary School |
181 | — | |
|
Middle School
Hinsdale Middle School |
181 | Not in DB | |
|
High School
Hinsdale Central High School |
86 | Not in DB | |
Property History
| DATE: | EVENT: | PRICE: | SOURCE: |
|---|---|---|---|
| 13 Jan, 2017 | Sold | $1,010,000 | MRED MLS |
| 8 Dec, 2016 | Under contract | $1,500,000 | MRED MLS |
| 14 Nov, 2016 | Listed for sale | $1,500,000 | MRED MLS |
| 31 Jan, 2019 | Sold | $1,400,000 | MRED MLS |
| 14 Jan, 2019 | Under contract | $1,499,000 | MRED MLS |
| 27 Sep, 2018 | Listed for sale | $1,499,000 | MRED MLS |
| 15 Jul, 2022 | Sold | $4,125,000 | MRED MLS |
| 6 Nov, 2020 | Under contract | $4,295,000 | MRED MLS |
| 10 Jan, 2020 | Listed for sale | $4,295,000 | MRED MLS |

Room Specifics
Total Bedrooms: 6
Bedrooms Above Ground: 6
Bedrooms Below Ground: 0
Dimensions: —
Floor Type: —
Dimensions: —
Floor Type: —
Dimensions: —
Floor Type: —
Dimensions: —
Floor Type: —
Dimensions: —
Floor Type: —
Full Bathrooms: 9
Bathroom Amenities: Separate Shower,Steam Shower,Double Sink,Soaking Tub
Bathroom in Basement: 1
Rooms: —
Basement Description: Finished
Other Specifics
| 3 | |
| — | |
| Concrete | |
| — | |
| — | |
| 78X333 | |
| Finished,Interior Stair | |
| — | |
| — | |
| — | |
| Not in DB | |
| — | |
| — | |
| — | |
| — |
Tax History
| Year | Property Taxes |
|---|---|
| 2017 | $27,496 |
Contact Agent
Nearby Similar Homes
Contact Agent
Listing Provided By
Coldwell Banker Realty






