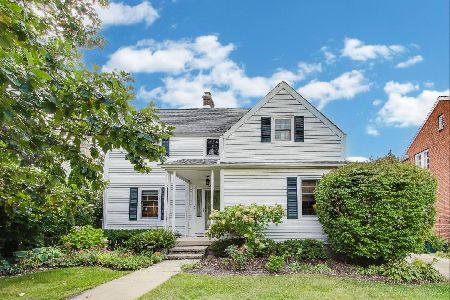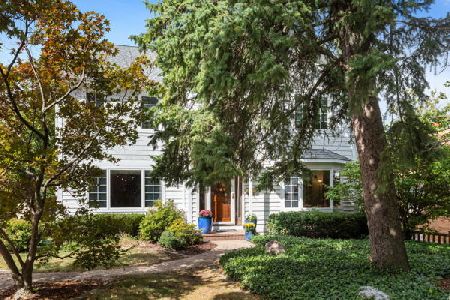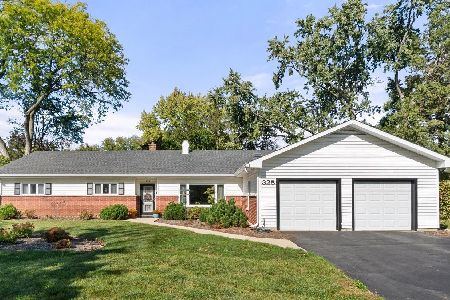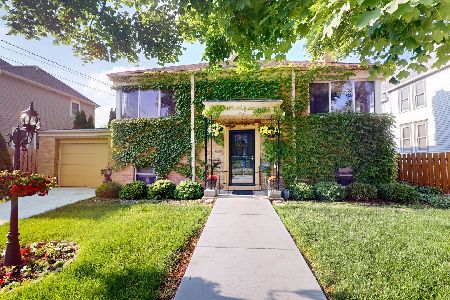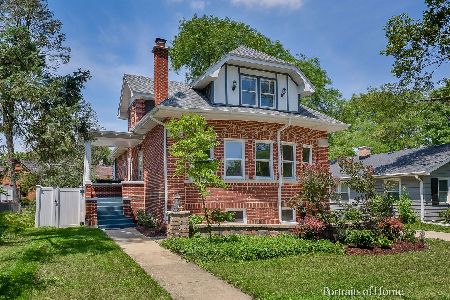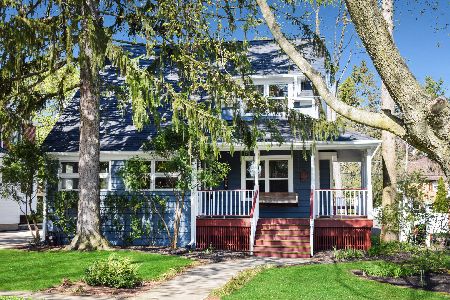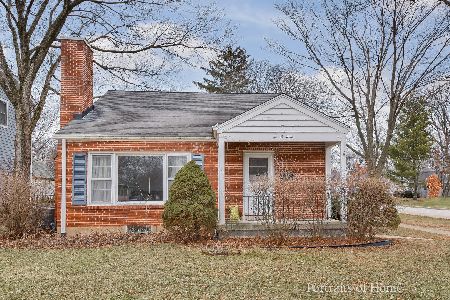320 Forest Avenue, Wheaton, Illinois 60187
$361,000
|
Sold
|
|
| Status: | Closed |
| Sqft: | 1,376 |
| Cost/Sqft: | $269 |
| Beds: | 3 |
| Baths: | 2 |
| Year Built: | 1954 |
| Property Taxes: | $7,900 |
| Days On Market: | 2038 |
| Lot Size: | 0,21 |
Description
Rare Northside Wheaton Ranch in an ideal neighborhood! New white privacy fence installed soon! Great open plan with flowing hardwood floors through the main living space. Open Kitchen into vaulted ceiling family room featuring architectural beams. Family room has a cozy wood burning fireplace with brick hearth, newer windows, a sliding glass door to the patio and a door to the front courtyard. 3 bedrooms and a full bath on the main floor. If 2 living spaces aren't enough...the waterproofed basement has a huge living area, full bath and nice size bedroom with large closet. Perfect guest space or teen area. Wonderful courtyard with a welcoming front porch. Garage is extra deep for a work area and has newer doors. Roof 2016 (30 year warranty), Water Heater 2018 and Furnace, A/C, Humidifier 2017. Walk to Metra train, town, schools, library, and pool. Meticulously maintained! Charm and location...this is one your buyers won't want to miss!!!
Property Specifics
| Single Family | |
| — | |
| — | |
| 1954 | |
| Full | |
| — | |
| No | |
| 0.21 |
| Du Page | |
| — | |
| — / Not Applicable | |
| None | |
| Lake Michigan | |
| Public Sewer | |
| 10679381 | |
| 0509325008 |
Nearby Schools
| NAME: | DISTRICT: | DISTANCE: | |
|---|---|---|---|
|
Grade School
Hawthorne Elementary School |
200 | — | |
|
Middle School
Franklin Middle School |
200 | Not in DB | |
|
High School
Wheaton North High School |
200 | Not in DB | |
Property History
| DATE: | EVENT: | PRICE: | SOURCE: |
|---|---|---|---|
| 9 Aug, 2016 | Sold | $330,000 | MRED MLS |
| 20 Jun, 2016 | Under contract | $339,000 | MRED MLS |
| 8 Jun, 2016 | Listed for sale | $339,000 | MRED MLS |
| 16 Jun, 2020 | Sold | $361,000 | MRED MLS |
| 22 Apr, 2020 | Under contract | $369,900 | MRED MLS |
| 22 Apr, 2020 | Listed for sale | $369,900 | MRED MLS |
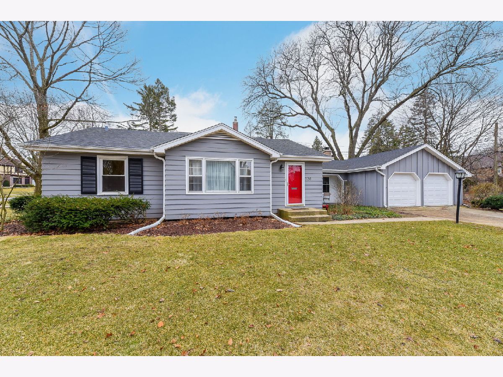
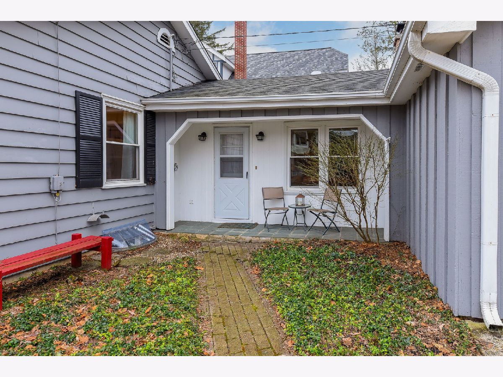
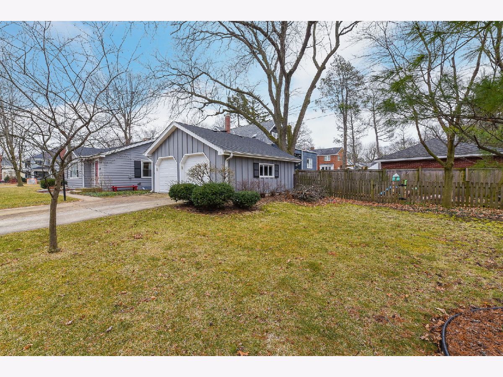
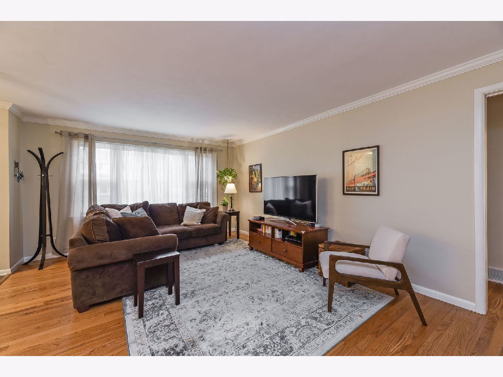
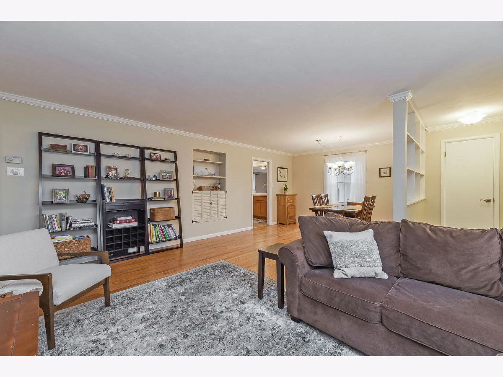
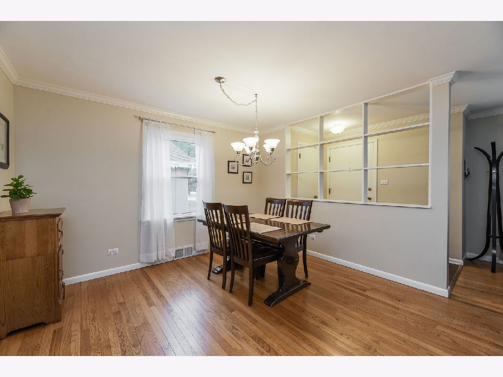
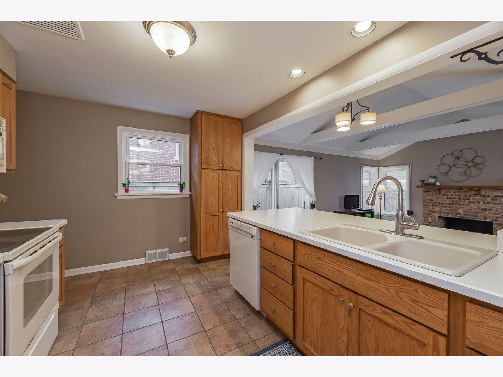
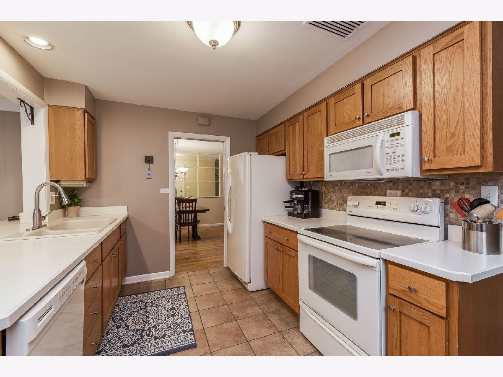
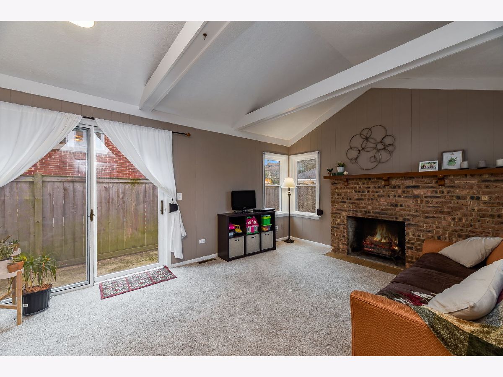
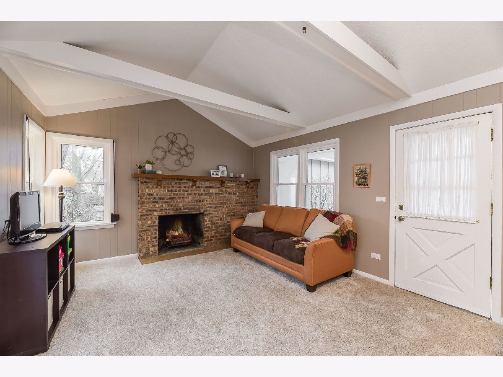
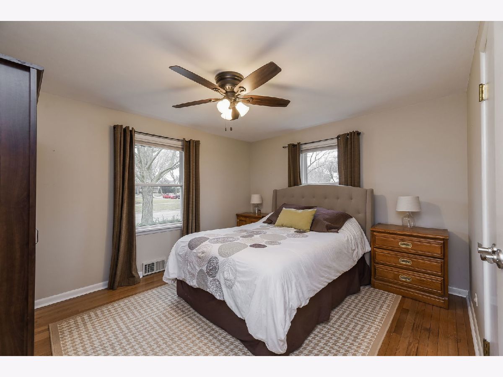
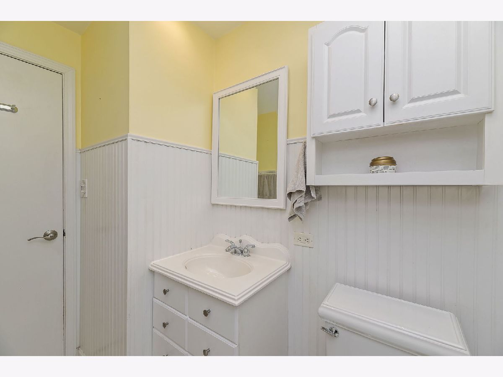
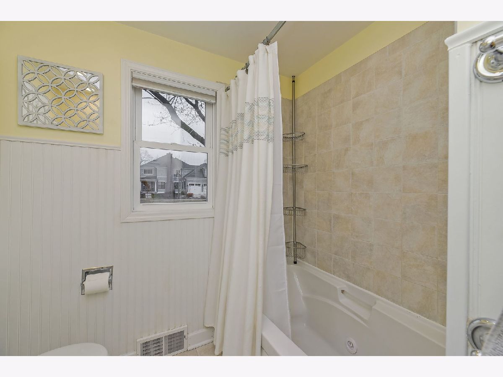
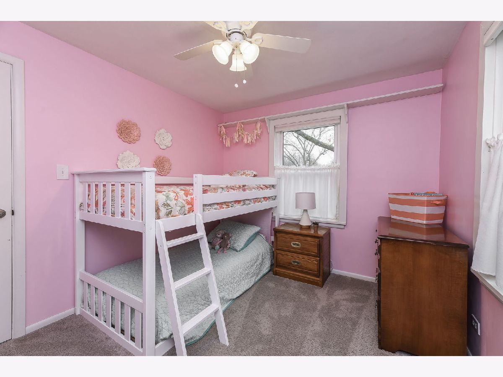
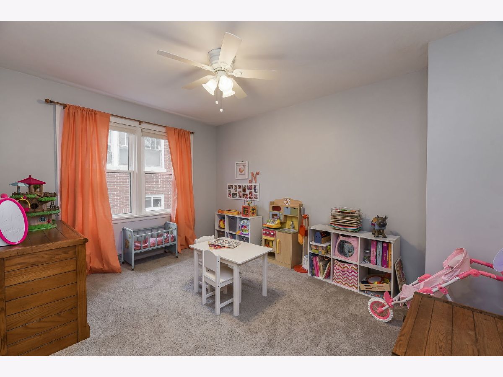
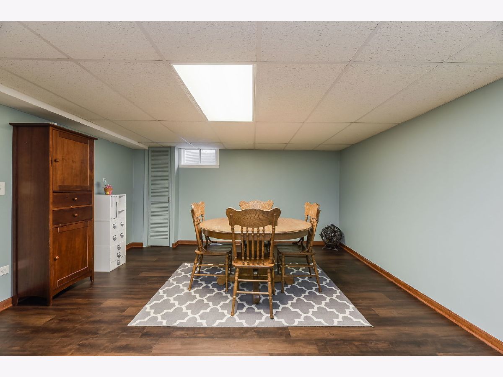
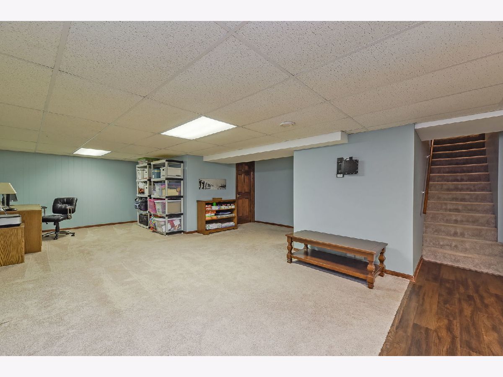
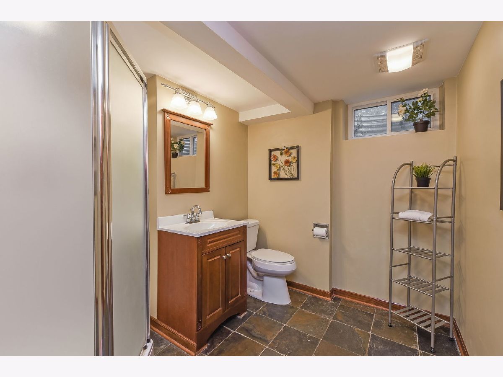
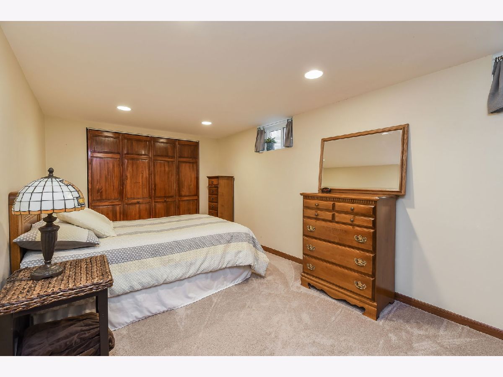
Room Specifics
Total Bedrooms: 4
Bedrooms Above Ground: 3
Bedrooms Below Ground: 1
Dimensions: —
Floor Type: Hardwood
Dimensions: —
Floor Type: Carpet
Dimensions: —
Floor Type: Carpet
Full Bathrooms: 2
Bathroom Amenities: Whirlpool
Bathroom in Basement: 1
Rooms: Game Room,Recreation Room
Basement Description: Finished
Other Specifics
| 2.5 | |
| Concrete Perimeter | |
| Concrete | |
| Patio, Porch | |
| Fenced Yard | |
| 52 X 152 | |
| — | |
| None | |
| Vaulted/Cathedral Ceilings, Hardwood Floors, First Floor Bedroom, First Floor Full Bath | |
| Washer, Dryer | |
| Not in DB | |
| Park, Curbs, Sidewalks, Street Lights, Street Paved | |
| — | |
| — | |
| Wood Burning |
Tax History
| Year | Property Taxes |
|---|---|
| 2016 | $8,356 |
| 2020 | $7,900 |
Contact Agent
Nearby Similar Homes
Nearby Sold Comparables
Contact Agent
Listing Provided By
Southwestern Real Estate, Inc.

