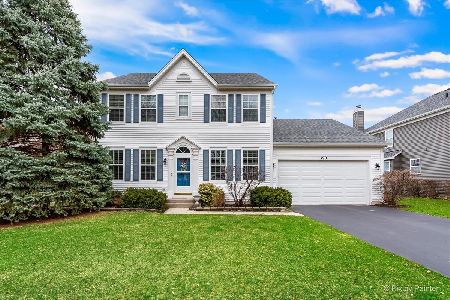310 Parkstone Drive, Cary, Illinois 60013
$270,000
|
Sold
|
|
| Status: | Closed |
| Sqft: | 2,787 |
| Cost/Sqft: | $98 |
| Beds: | 4 |
| Baths: | 4 |
| Year Built: | 2002 |
| Property Taxes: | $11,536 |
| Days On Market: | 2665 |
| Lot Size: | 0,20 |
Description
Welcome Home to 310 Parkstone! This lovely Windermere model overlooks the 12th tee box at Foxford Hills. Immediately, you're greeted by 20' vaulted ceilings, which creates a perfectly light & airy feel. Enjoy a large dining room, open into the living room. One of the best features of this home is the open concept between the kitchen & family rooms - it is perfect for entertaining! The large eat-in kitchen features 42" maple cabinets & granite countertops, large peninsula & eating area - all w/ views out to the park like backyard & golf course. Snuggle up this fall/winter in front of the fireplace (w/ gas logs) in the huge family room. The master bedroom is 22x14 and has a large walk in closet & spacious master bathroom w/ double vanity, jetted tub & separate shower! The full finished basement feat. the 5th bedroom, a full bathroom w/ granite vanity & lots of storage. Unwind after a long day or have the best BBQs of 2019 on your awesome patio! Gorgeous trees & shrubs. A fantastic value!
Property Specifics
| Single Family | |
| — | |
| — | |
| 2002 | |
| Full | |
| WINDERMERE | |
| No | |
| 0.2 |
| Mc Henry | |
| Foxford Hills | |
| 125 / Annual | |
| None | |
| Public | |
| Public Sewer | |
| 10106504 | |
| 2006327014 |
Nearby Schools
| NAME: | DISTRICT: | DISTANCE: | |
|---|---|---|---|
|
Grade School
Deer Path Elementary School |
26 | — | |
|
Middle School
Cary Junior High School |
26 | Not in DB | |
|
High School
Cary-grove Community High School |
155 | Not in DB | |
Property History
| DATE: | EVENT: | PRICE: | SOURCE: |
|---|---|---|---|
| 24 Jul, 2014 | Sold | $240,000 | MRED MLS |
| 2 Jun, 2014 | Under contract | $240,000 | MRED MLS |
| 24 Feb, 2013 | Listed for sale | $249,900 | MRED MLS |
| 30 Nov, 2018 | Sold | $270,000 | MRED MLS |
| 17 Oct, 2018 | Under contract | $273,000 | MRED MLS |
| — | Last price change | $284,900 | MRED MLS |
| 8 Oct, 2018 | Listed for sale | $284,900 | MRED MLS |
Room Specifics
Total Bedrooms: 5
Bedrooms Above Ground: 4
Bedrooms Below Ground: 1
Dimensions: —
Floor Type: Carpet
Dimensions: —
Floor Type: Carpet
Dimensions: —
Floor Type: Carpet
Dimensions: —
Floor Type: —
Full Bathrooms: 4
Bathroom Amenities: Whirlpool,Separate Shower,Double Sink
Bathroom in Basement: 1
Rooms: Eating Area,Bedroom 5,Storage,Recreation Room
Basement Description: Finished
Other Specifics
| 2 | |
| Concrete Perimeter | |
| Asphalt | |
| Patio | |
| Golf Course Lot | |
| 70X125 | |
| — | |
| Full | |
| Vaulted/Cathedral Ceilings, Hardwood Floors, First Floor Laundry | |
| Range, Microwave, Dishwasher, Refrigerator, Washer, Dryer, Disposal | |
| Not in DB | |
| Sidewalks, Street Lights, Street Paved | |
| — | |
| — | |
| Gas Log |
Tax History
| Year | Property Taxes |
|---|---|
| 2014 | $9,466 |
| 2018 | $11,536 |
Contact Agent
Nearby Similar Homes
Nearby Sold Comparables
Contact Agent
Listing Provided By
Coldwell Banker The Real Estate Group






