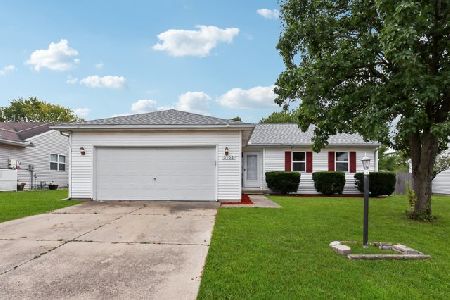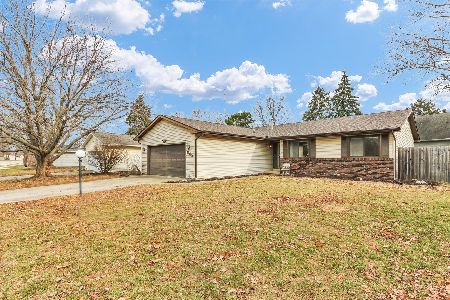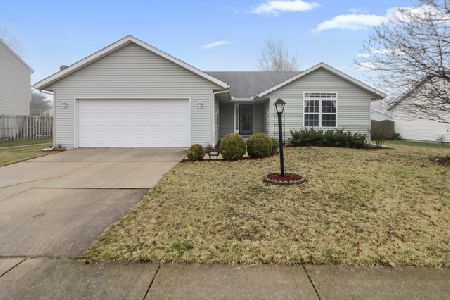3203 Katie Lynn Dr, Champaign, Illinois 61822
$169,000
|
Sold
|
|
| Status: | Closed |
| Sqft: | 1,598 |
| Cost/Sqft: | $105 |
| Beds: | 3 |
| Baths: | 2 |
| Year Built: | 2001 |
| Property Taxes: | $3,759 |
| Days On Market: | 3581 |
| Lot Size: | 0,00 |
Description
Inviting Foyer with wood flooring. Cathedral Cielings, Huge Living Room with Gas Log Fireplace, cieling fan and lots of natural lighting. The kitchen is loaded with beautiful cabinets and lots of counter space. New stainless refrigerator and Stove. All appliances stay including the W/D. The large Master Suite offers a walk in closet, bath with tub & separate shower. Split floor plan offers 2 more bedrooms on other side of home each having double closets. Ceilings Fans in all bedrooms. Laundry Room includes a newer Washer & Dryer. Enjoy backyard grilling & entertaining on the 14 x 12 patio. 6 food privacy fence around entire back yard. Lots of fenced privacy in back yard. Large lot. Large park just a couple blocks to the South.
Property Specifics
| Single Family | |
| — | |
| Ranch | |
| 2001 | |
| None | |
| — | |
| No | |
| — |
| Champaign | |
| Timberline Valley S. | |
| — / — | |
| — | |
| Public | |
| Public Sewer | |
| 09454016 | |
| 412009226029 |
Nearby Schools
| NAME: | DISTRICT: | DISTANCE: | |
|---|---|---|---|
|
Grade School
Soc |
— | ||
|
Middle School
Call Unt 4 351-3701 |
Not in DB | ||
|
High School
Central |
Not in DB | ||
Property History
| DATE: | EVENT: | PRICE: | SOURCE: |
|---|---|---|---|
| 21 Apr, 2014 | Sold | $157,000 | MRED MLS |
| 11 Mar, 2014 | Under contract | $153,900 | MRED MLS |
| 4 Mar, 2014 | Listed for sale | $153,900 | MRED MLS |
| 19 Jul, 2016 | Sold | $169,000 | MRED MLS |
| 10 Jun, 2016 | Under contract | $167,900 | MRED MLS |
| — | Last price change | $169,900 | MRED MLS |
| 12 May, 2016 | Listed for sale | $169,900 | MRED MLS |
Room Specifics
Total Bedrooms: 3
Bedrooms Above Ground: 3
Bedrooms Below Ground: 0
Dimensions: —
Floor Type: Carpet
Dimensions: —
Floor Type: Carpet
Full Bathrooms: 2
Bathroom Amenities: —
Bathroom in Basement: —
Rooms: Walk In Closet
Basement Description: Crawl
Other Specifics
| 2 | |
| — | |
| — | |
| Patio, Porch | |
| Fenced Yard | |
| 72 X 120 | |
| — | |
| — | |
| First Floor Bedroom, Vaulted/Cathedral Ceilings | |
| Dishwasher, Disposal, Dryer, Microwave, Range Hood, Range, Refrigerator, Washer | |
| Not in DB | |
| — | |
| — | |
| — | |
| Gas Log |
Tax History
| Year | Property Taxes |
|---|---|
| 2014 | $3,655 |
| 2016 | $3,759 |
Contact Agent
Nearby Similar Homes
Nearby Sold Comparables
Contact Agent
Listing Provided By
Berkshire Hathaway Snyder R.E.










