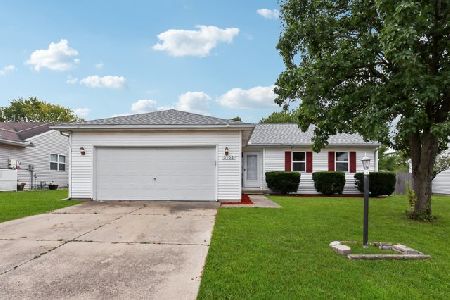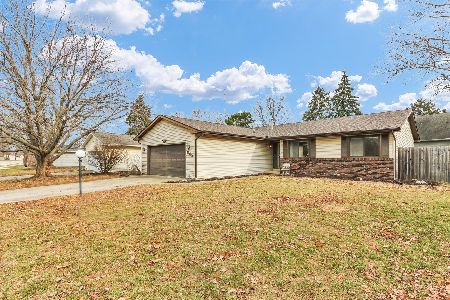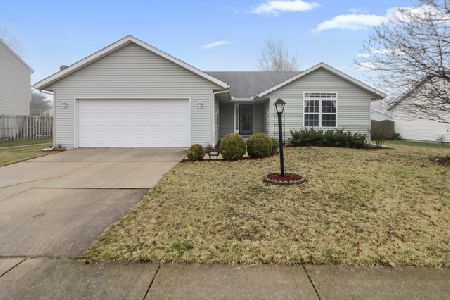3205 Katie Lynn Drive, Champaign, Illinois 61822
$177,000
|
Sold
|
|
| Status: | Closed |
| Sqft: | 1,520 |
| Cost/Sqft: | $116 |
| Beds: | 3 |
| Baths: | 2 |
| Year Built: | — |
| Property Taxes: | $4,262 |
| Days On Market: | 2209 |
| Lot Size: | 0,20 |
Description
Come see this lovely, well cared for home in the desirable Timberline South subdivision! Step in through the front door to the foyer which features hardwood floors and coat closet. You will then be greeted by a living room featuring vaulted ceilings and corner fireplace. Sliding glass doors lead outside to a spacious backyard. The adjacent dining room is large enough for plenty of guests, and the kitchen features more recent updates including newer tile flooring, newer dishwasher, and tall kitchen cabinets that amplify storage space. A hallway by the entrance leads to two larger rooms that face the street, a full hall bathroom, and a generously sized master suite. The master bedroom features vaulted ceilings with a newer remote control ceiling fan, and walk-in closet with ample space. Master bathroom also features a skylight. This listing will not last long, schedule your showing today!
Property Specifics
| Single Family | |
| — | |
| Ranch | |
| — | |
| None | |
| — | |
| No | |
| 0.2 |
| Champaign | |
| — | |
| — / Not Applicable | |
| None | |
| Public | |
| Public Sewer | |
| 10635879 | |
| 412009226028 |
Nearby Schools
| NAME: | DISTRICT: | DISTANCE: | |
|---|---|---|---|
|
Grade School
Champaign Elementary School |
4 | — | |
|
Middle School
Champaign/middle Call Unit 4 351 |
4 | Not in DB | |
|
High School
Champaign High School |
4 | Not in DB | |
Property History
| DATE: | EVENT: | PRICE: | SOURCE: |
|---|---|---|---|
| 2 Nov, 2018 | Listed for sale | $0 | MRED MLS |
| 22 May, 2020 | Sold | $177,000 | MRED MLS |
| 10 Mar, 2020 | Under contract | $177,000 | MRED MLS |
| 12 Feb, 2020 | Listed for sale | $177,000 | MRED MLS |
Room Specifics
Total Bedrooms: 3
Bedrooms Above Ground: 3
Bedrooms Below Ground: 0
Dimensions: —
Floor Type: Carpet
Dimensions: —
Floor Type: Carpet
Full Bathrooms: 2
Bathroom Amenities: —
Bathroom in Basement: 0
Rooms: No additional rooms
Basement Description: Crawl
Other Specifics
| 2 | |
| — | |
| Concrete | |
| Patio, Porch | |
| Fenced Yard | |
| 72 X 120 | |
| — | |
| Full | |
| Vaulted/Cathedral Ceilings, Skylight(s), First Floor Bedroom, First Floor Laundry, First Floor Full Bath, Walk-In Closet(s) | |
| Range, Microwave, Dishwasher, Refrigerator, Washer, Dryer, Range Hood | |
| Not in DB | |
| Park, Sidewalks | |
| — | |
| — | |
| Gas Log |
Tax History
| Year | Property Taxes |
|---|---|
| 2020 | $4,262 |
Contact Agent
Nearby Similar Homes
Nearby Sold Comparables
Contact Agent
Listing Provided By
JOEL WARD HOMES, INC










