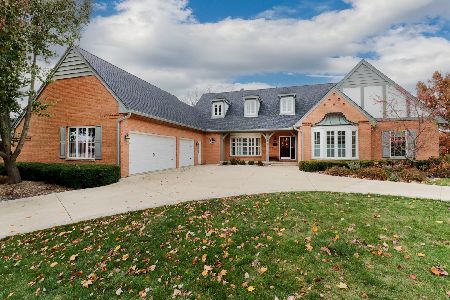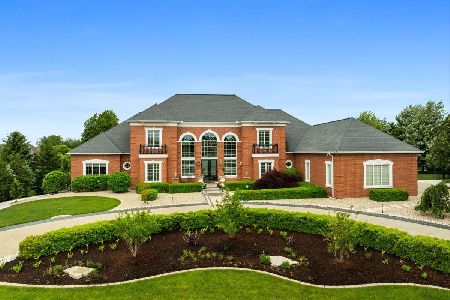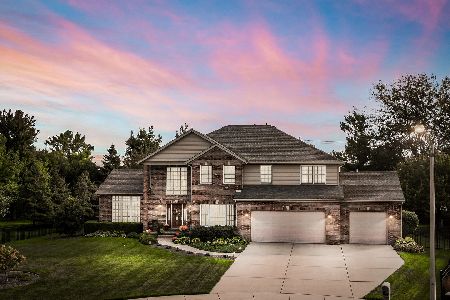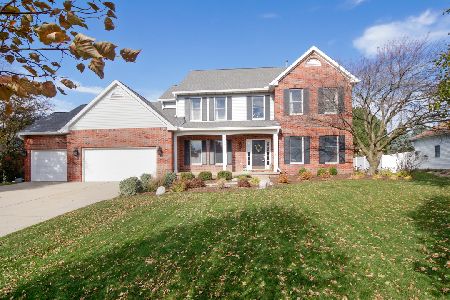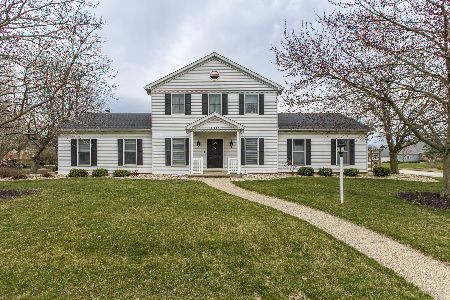3203 Leafy, Bloomington, Illinois 61704
$370,000
|
Sold
|
|
| Status: | Closed |
| Sqft: | 2,625 |
| Cost/Sqft: | $147 |
| Beds: | 4 |
| Baths: | 5 |
| Year Built: | 1991 |
| Property Taxes: | $9,403 |
| Days On Market: | 4768 |
| Lot Size: | 0,47 |
Description
Put Another Log On The Fire! Theres plenty of room for the family, in this 5-bedroom/4.5-bath home surrounded by trees in Hawthorne Hills. You'll enjoy an impressive great room with wet bar, fireplace, built-ins, sophisticated dining room, huge family room, designer kitchen, work island for food preparation, granite countertops, custom cabinets, pantry, first-floor laundry, finished, walk-out basement, recreation room with custom bar,Florida room, new floors, new master bath, new paint... So much more!
Property Specifics
| Single Family | |
| — | |
| Ranch | |
| 1991 | |
| Full,Walkout | |
| — | |
| No | |
| 0.47 |
| Mc Lean | |
| Hawthorne Hills | |
| 350 / Annual | |
| — | |
| Public | |
| Public Sewer | |
| 10178905 | |
| 421530328003 |
Nearby Schools
| NAME: | DISTRICT: | DISTANCE: | |
|---|---|---|---|
|
Grade School
Northpoint Elementary |
5 | — | |
|
Middle School
Kingsley Jr High |
5 | Not in DB | |
|
High School
Normal Community High School |
5 | Not in DB | |
Property History
| DATE: | EVENT: | PRICE: | SOURCE: |
|---|---|---|---|
| 20 Jul, 2007 | Sold | $402,000 | MRED MLS |
| 3 Jun, 2007 | Under contract | $408,900 | MRED MLS |
| 17 May, 2007 | Listed for sale | $408,900 | MRED MLS |
| 20 May, 2011 | Sold | $339,900 | MRED MLS |
| 29 Apr, 2011 | Under contract | $339,900 | MRED MLS |
| 29 Apr, 2011 | Listed for sale | $369,000 | MRED MLS |
| 14 Jun, 2013 | Sold | $370,000 | MRED MLS |
| 6 May, 2013 | Under contract | $384,900 | MRED MLS |
| 28 Oct, 2012 | Listed for sale | $400,000 | MRED MLS |
Room Specifics
Total Bedrooms: 5
Bedrooms Above Ground: 4
Bedrooms Below Ground: 1
Dimensions: —
Floor Type: Carpet
Dimensions: —
Floor Type: Carpet
Dimensions: —
Floor Type: Carpet
Dimensions: —
Floor Type: —
Full Bathrooms: 5
Bathroom Amenities: Garden Tub
Bathroom in Basement: 1
Rooms: Other Room,Family Room,Foyer,Enclosed Porch Heated
Basement Description: Finished,Cellar
Other Specifics
| 3 | |
| — | |
| — | |
| Patio, Deck, Porch | |
| Fenced Yard,Mature Trees,Landscaped | |
| 120X170 | |
| — | |
| Full | |
| First Floor Full Bath, Vaulted/Cathedral Ceilings, Skylight(s), Bar-Wet, Built-in Features, Walk-In Closet(s) | |
| Dishwasher, Range, Microwave | |
| Not in DB | |
| — | |
| — | |
| — | |
| Wood Burning, Gas Log, Attached Fireplace Doors/Screen |
Tax History
| Year | Property Taxes |
|---|---|
| 2007 | $8,649 |
| 2011 | $9,341 |
| 2013 | $9,403 |
Contact Agent
Nearby Similar Homes
Nearby Sold Comparables
Contact Agent
Listing Provided By
RE/MAX Choice

