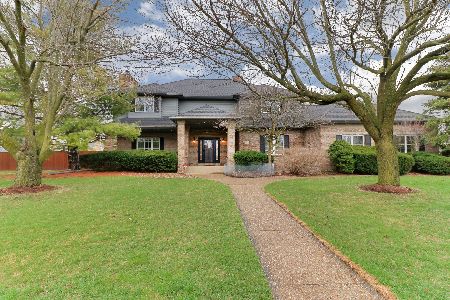3204 Leafy Lane, Bloomington, Illinois 61704
$359,900
|
Sold
|
|
| Status: | Closed |
| Sqft: | 5,338 |
| Cost/Sqft: | $67 |
| Beds: | 4 |
| Baths: | 5 |
| Year Built: | 1990 |
| Property Taxes: | $9,666 |
| Days On Market: | 1909 |
| Lot Size: | 0,43 |
Description
Beautiful, warm and inviting home in desirable Hawthorne Hills with attention to details and a WOW two story great room. First floor master with updated master bath and walk in closet. Dual staircase leads to 3 large bedrooms up with Jack & Jill bath to share and another full updated bath in the third bedroom. The balcony has an impressive view of the great room and LARGE yard. White eat-in kitchen has ample granite counter top space with desk, several work areas, double ovens and SS appliances. There is a wet bar granite counter area shared with the great room. Custom fireplace like no other! Crown molding is outstanding! Finished basement is like new and offers full bath with Toto toilet, media area, gaming area, built in desk area, wet bar and more space for game table if desired...PLUS plenty of dry storage area. First floor laundry with sink. Enjoy Hawthorne Hills access to tennis courts and walking path around the lake. Close to Constitution Trail. You will LOVE this home!
Property Specifics
| Single Family | |
| — | |
| Traditional | |
| 1990 | |
| Full | |
| — | |
| No | |
| 0.43 |
| Mc Lean | |
| Hawthorne Hills | |
| 350 / Annual | |
| Other | |
| Public | |
| Public Sewer | |
| 10926335 | |
| 1530327003 |
Nearby Schools
| NAME: | DISTRICT: | DISTANCE: | |
|---|---|---|---|
|
Grade School
Northpoint Elementary |
5 | — | |
|
Middle School
Kingsley Jr High |
5 | Not in DB | |
|
High School
Normal Community High School |
5 | Not in DB | |
Property History
| DATE: | EVENT: | PRICE: | SOURCE: |
|---|---|---|---|
| 30 Dec, 2020 | Sold | $359,900 | MRED MLS |
| 20 Nov, 2020 | Under contract | $359,900 | MRED MLS |
| 5 Nov, 2020 | Listed for sale | $359,900 | MRED MLS |
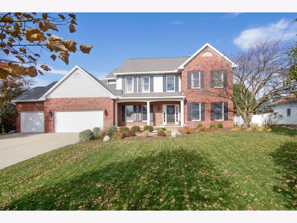
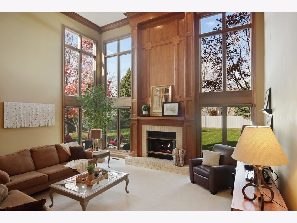
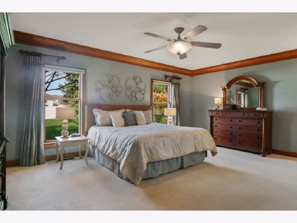
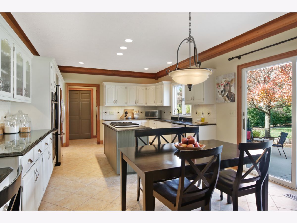
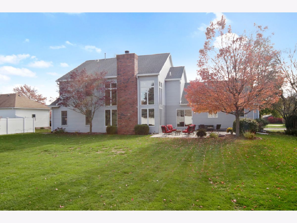
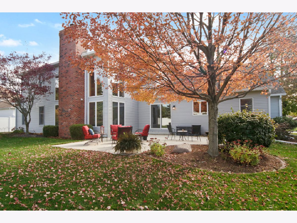
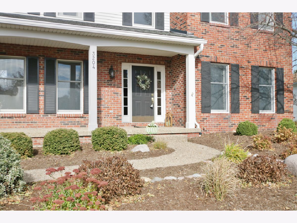
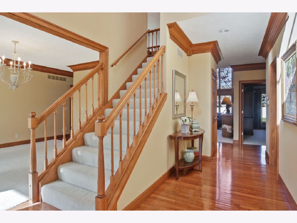
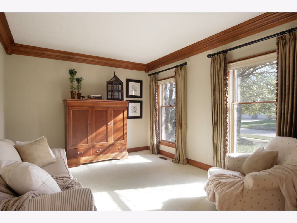
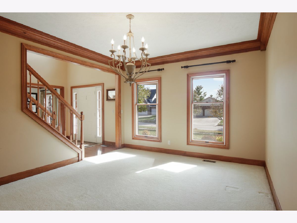
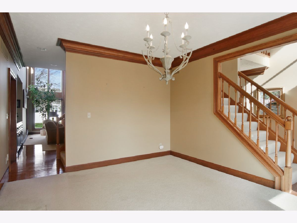
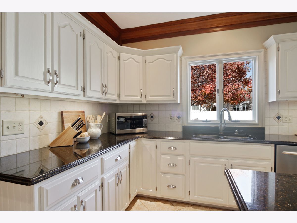
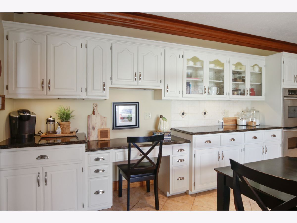
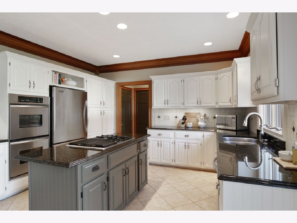
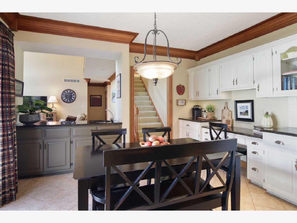
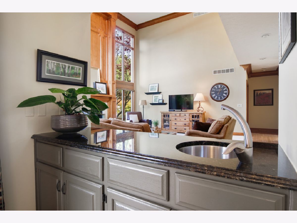
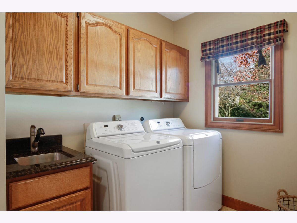
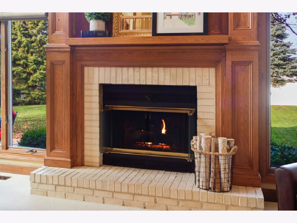
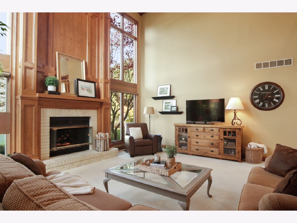
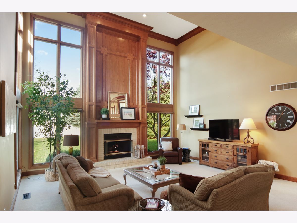
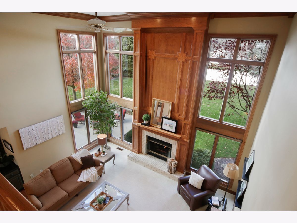
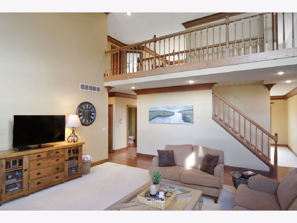
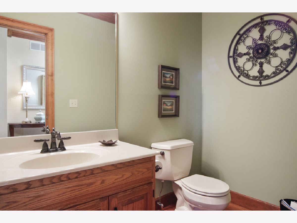
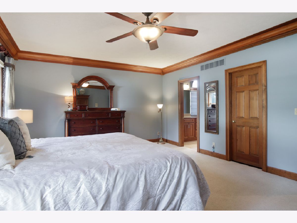
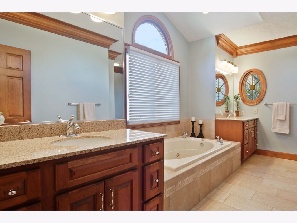
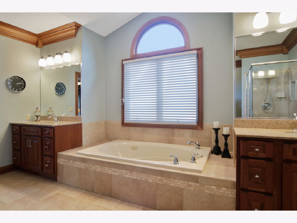
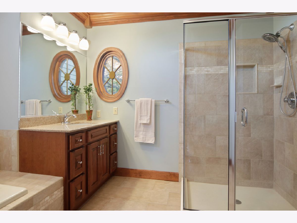
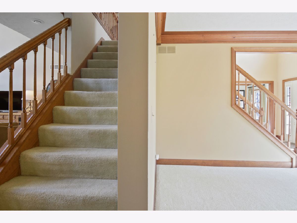
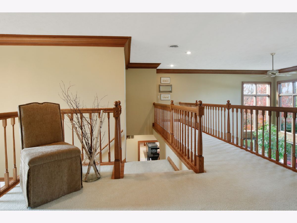
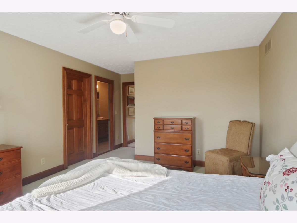
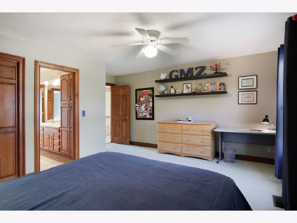
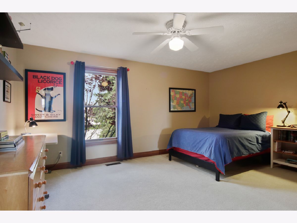
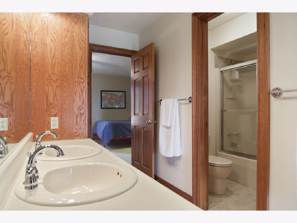
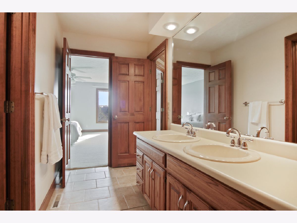
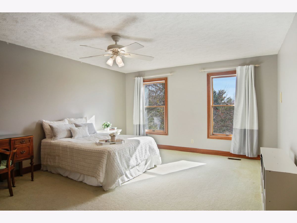
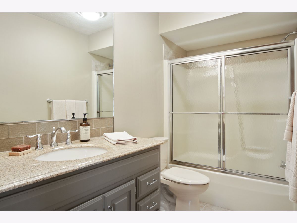
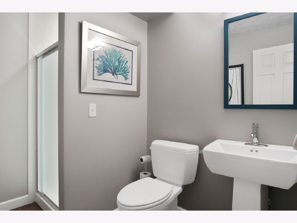
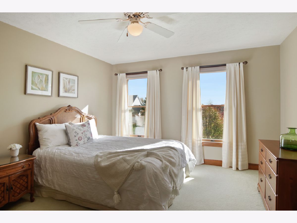
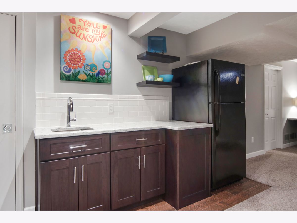
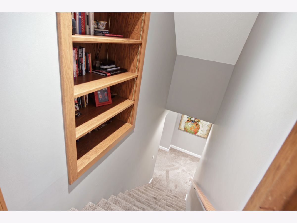
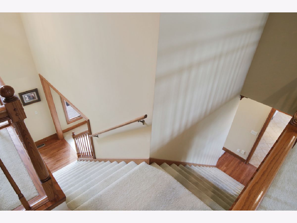
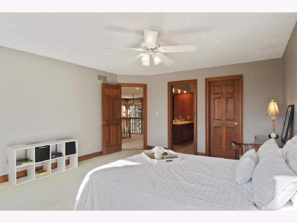
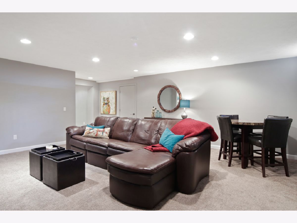
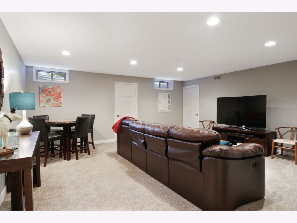
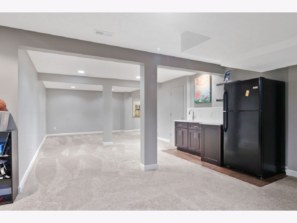
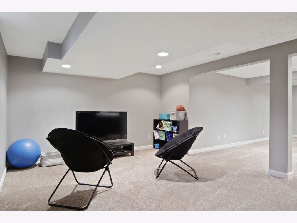
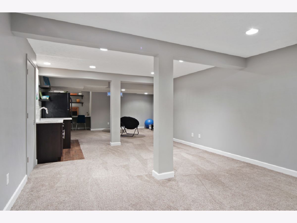
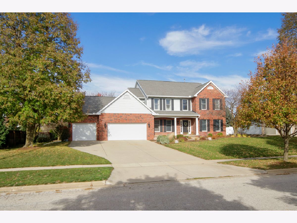
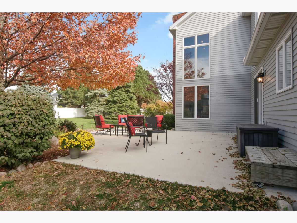
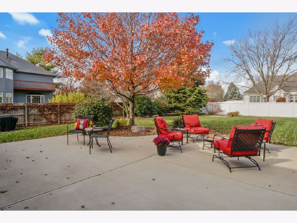
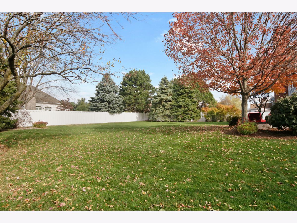
Room Specifics
Total Bedrooms: 4
Bedrooms Above Ground: 4
Bedrooms Below Ground: 0
Dimensions: —
Floor Type: Carpet
Dimensions: —
Floor Type: Carpet
Dimensions: —
Floor Type: Carpet
Full Bathrooms: 5
Bathroom Amenities: Whirlpool
Bathroom in Basement: 1
Rooms: Family Room,Other Room
Basement Description: Partially Finished,Rec/Family Area,Storage Space
Other Specifics
| 3 | |
| — | |
| Concrete | |
| Patio | |
| Landscaped,Mature Trees | |
| 105X140 | |
| — | |
| Full | |
| Bar-Wet, Built-in Features | |
| Double Oven, Microwave, Dishwasher, Refrigerator, Cooktop | |
| Not in DB | |
| Tennis Court(s), Lake, Curbs, Sidewalks, Street Lights, Street Paved | |
| — | |
| — | |
| Attached Fireplace Doors/Screen, Gas Log |
Tax History
| Year | Property Taxes |
|---|---|
| 2020 | $9,666 |
Contact Agent
Nearby Similar Homes
Nearby Sold Comparables
Contact Agent
Listing Provided By
Coldwell Banker Real Estate Group







