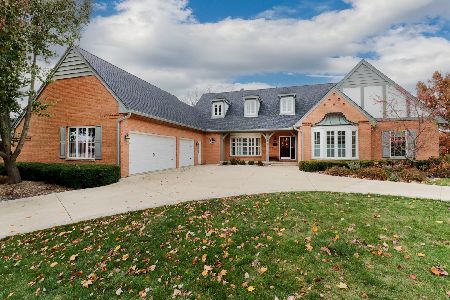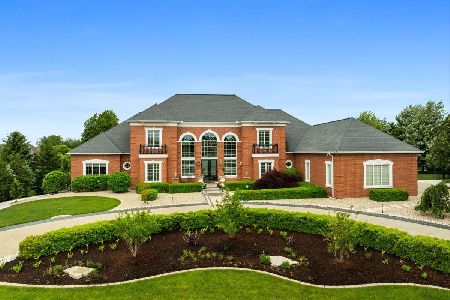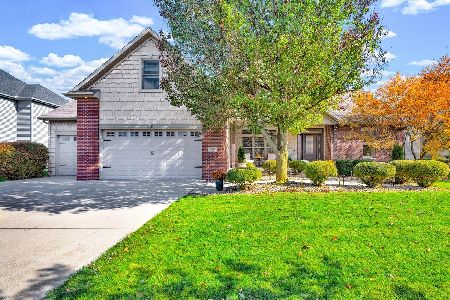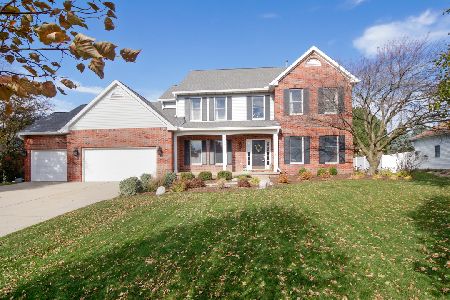3206 Leafy Lane, Bloomington, Illinois 61704
$379,900
|
Sold
|
|
| Status: | Closed |
| Sqft: | 4,074 |
| Cost/Sqft: | $93 |
| Beds: | 4 |
| Baths: | 4 |
| Year Built: | 1991 |
| Property Taxes: | $8,946 |
| Days On Market: | 2357 |
| Lot Size: | 0,43 |
Description
Looking for a gorgeous house in Hawthorne Hills with a beautiful in-ground pool and exquisite upgrades? Starting at the nice front door to walk through the two story foyer this beautiful house features spectacularly updated and upgraded kitchen with custom cabinets, granite counter tops and all upgraded appliances. Open floor plan with beautiful and large family room with Amish Hickory built-ins surrounding the fireplace. Enjoy the fantastic nice size backyard with salt water pool and newer fence. Four seasons room ideal to enjoy the year round view of the backyard. And list of Upgrades goes on, Brazilian wood floors, replaced baseboards, crown moldings, all remodeled Bathrooms, light fixtures, all ceilings have been redone and smoothed, surround sound system, whole house painted and more! Be the next happy owner of this spectacular house with 9' ceilings on main floor, nice brick front elevation with gorgeous amenities located in one of the nicest neighborhoods in Bloomington!
Property Specifics
| Single Family | |
| — | |
| Traditional | |
| 1991 | |
| Full | |
| — | |
| No | |
| 0.43 |
| Mc Lean | |
| Hawthorne Hills | |
| 350 / Annual | |
| Other | |
| Public | |
| Public Sewer | |
| 10407548 | |
| 1530327004 |
Nearby Schools
| NAME: | DISTRICT: | DISTANCE: | |
|---|---|---|---|
|
Grade School
Northpoint Elementary |
5 | — | |
|
Middle School
Kingsley Jr High |
5 | Not in DB | |
|
High School
Normal Community High School |
5 | Not in DB | |
Property History
| DATE: | EVENT: | PRICE: | SOURCE: |
|---|---|---|---|
| 16 Sep, 2014 | Sold | $300,000 | MRED MLS |
| 15 Aug, 2014 | Under contract | $309,900 | MRED MLS |
| 25 Feb, 2014 | Listed for sale | $322,900 | MRED MLS |
| 22 Jul, 2019 | Sold | $379,900 | MRED MLS |
| 9 Jun, 2019 | Under contract | $379,900 | MRED MLS |
| 7 Jun, 2019 | Listed for sale | $379,900 | MRED MLS |
Room Specifics
Total Bedrooms: 4
Bedrooms Above Ground: 4
Bedrooms Below Ground: 0
Dimensions: —
Floor Type: Carpet
Dimensions: —
Floor Type: Carpet
Dimensions: —
Floor Type: Carpet
Full Bathrooms: 4
Bathroom Amenities: —
Bathroom in Basement: 1
Rooms: Office,Other Room,Family Room,Heated Sun Room
Basement Description: Partially Finished
Other Specifics
| 3 | |
| — | |
| — | |
| Patio, Porch, In Ground Pool | |
| Fenced Yard,Mature Trees,Landscaped | |
| 110 X 170 | |
| — | |
| Full | |
| Vaulted/Cathedral Ceilings, Walk-In Closet(s) | |
| Range, Microwave, Dishwasher | |
| Not in DB | |
| — | |
| — | |
| — | |
| Gas Log |
Tax History
| Year | Property Taxes |
|---|---|
| 2014 | $9,764 |
| 2019 | $8,946 |
Contact Agent
Nearby Similar Homes
Nearby Sold Comparables
Contact Agent
Listing Provided By
Coldwell Banker The Real Estate Group










