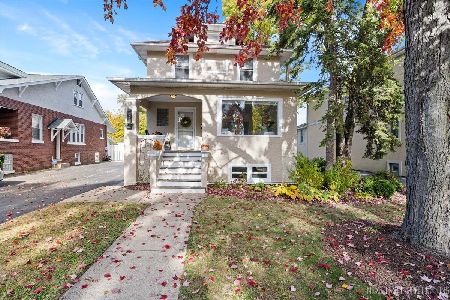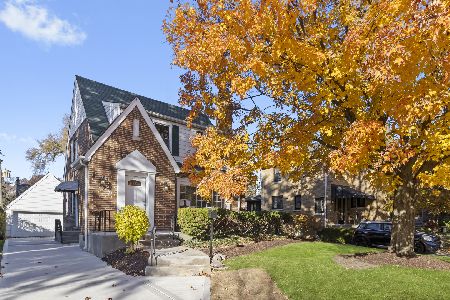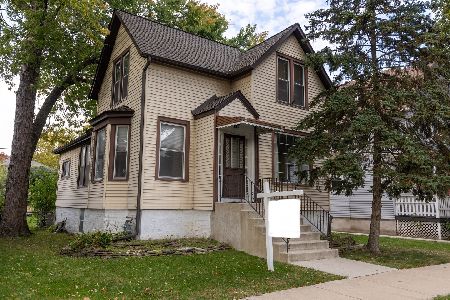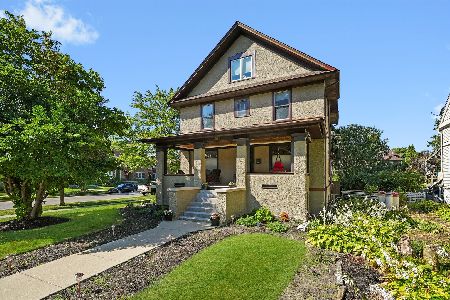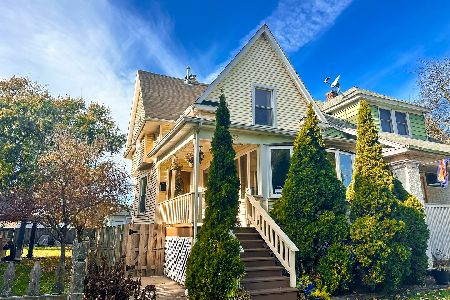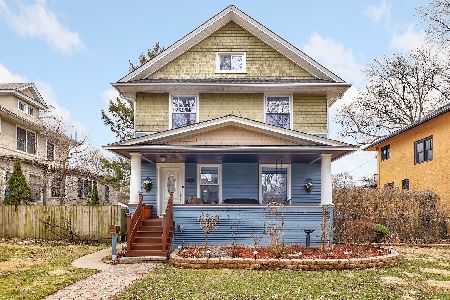3206 Maple Avenue, Berwyn, Illinois 60402
$391,000
|
Sold
|
|
| Status: | Closed |
| Sqft: | 3,600 |
| Cost/Sqft: | $111 |
| Beds: | 4 |
| Baths: | 3 |
| Year Built: | 1893 |
| Property Taxes: | $10,024 |
| Days On Market: | 1829 |
| Lot Size: | 0,16 |
Description
Large 3-story Victorian home located in the Historic Depot District of South Berwyn. Covered front porch enters into an open foyer with double parlor doors leading to the main living area with a wood-burning fireplace and turret. Eat-in kitchen features granite countertops, black stainless steel appliances, and a sun-filled formal dining room. Each floor has its own full bathroom. 2nd floor has 3 large bedrooms with a bonus living space and kitchen, full bath that can be rented as a 1 bedroom unit with a private entrance. 3rd floor has a massive vaulted master bedroom with newly finished on-suite bathroom, walk-in closet, office space, new oakwood flooring in the loft/living room area. The home has 3 furnaces; 2 a/c, 2 - 40 gallon HWH; 2 gas meters; 2 electric meters and 1 water meter. Fully fenced with a 2.5 car garage. Property is designated as legal non-conforming in-law unit. Drain tile system in the unfinished basement and new tear-off roof (2018). New back deck and cement stamped patio (2020), new privacy fenced yard. Short walk to Metra, Proksa Park, Berwyn restaurants & shops. Make your appointment today!
Property Specifics
| Single Family | |
| — | |
| Victorian | |
| 1893 | |
| Full | |
| VICTORIAN 3 LEVEL | |
| No | |
| 0.16 |
| Cook | |
| — | |
| 0 / Not Applicable | |
| None | |
| Lake Michigan | |
| Public Sewer | |
| 10941523 | |
| 16311080330000 |
Nearby Schools
| NAME: | DISTRICT: | DISTANCE: | |
|---|---|---|---|
|
Grade School
Emerson Elementary School |
100 | — | |
|
Middle School
Heritage Middle School |
100 | Not in DB | |
|
High School
J Sterling Morton West High Scho |
201 | Not in DB | |
Property History
| DATE: | EVENT: | PRICE: | SOURCE: |
|---|---|---|---|
| 27 Jun, 2018 | Sold | $310,000 | MRED MLS |
| 21 May, 2018 | Under contract | $286,125 | MRED MLS |
| 14 May, 2018 | Listed for sale | $286,125 | MRED MLS |
| 12 Feb, 2021 | Sold | $391,000 | MRED MLS |
| 6 Dec, 2020 | Under contract | $399,000 | MRED MLS |
| 25 Nov, 2020 | Listed for sale | $399,000 | MRED MLS |
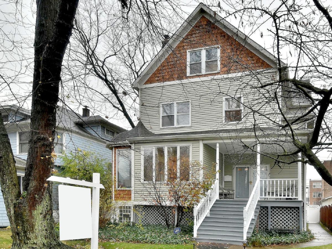
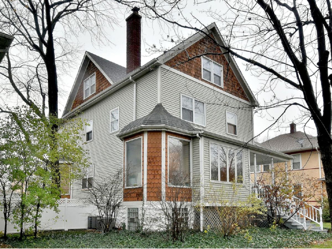
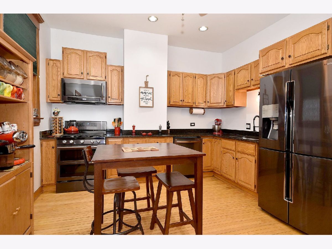
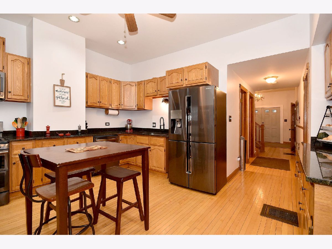
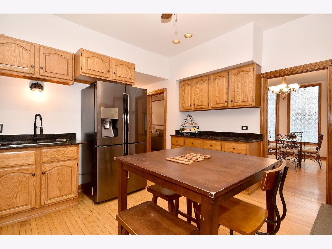
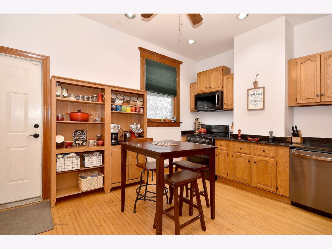
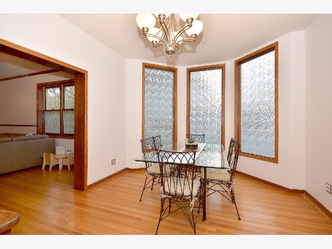
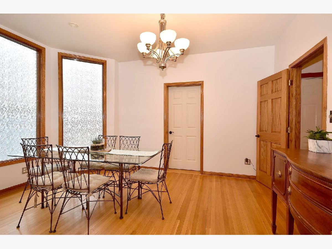
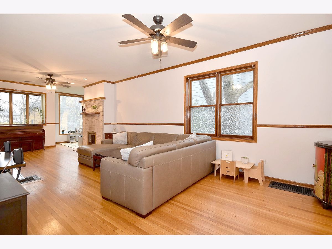
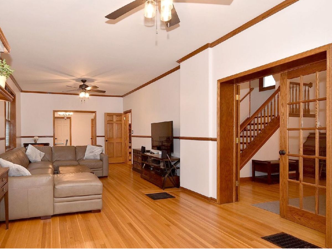
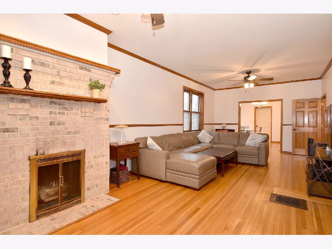
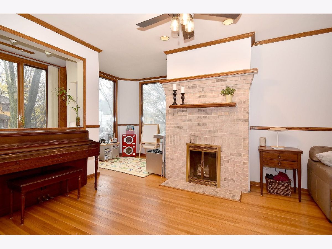
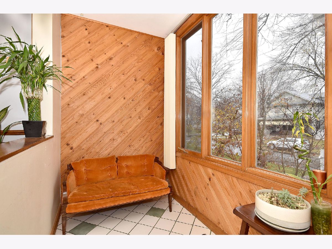
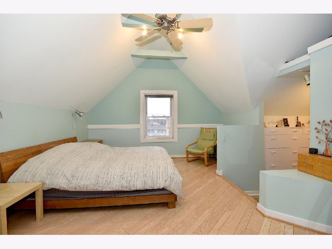
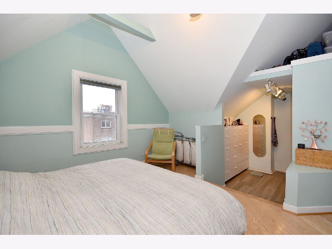
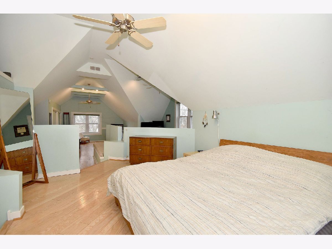
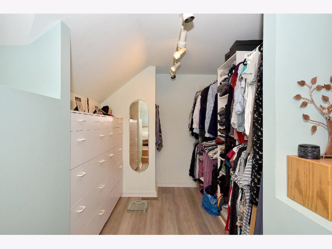
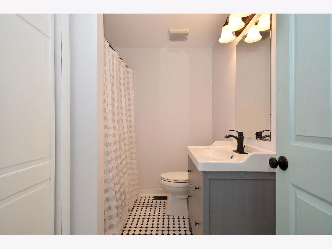
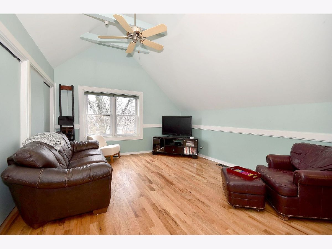
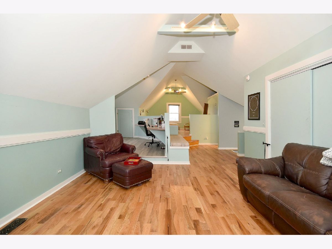
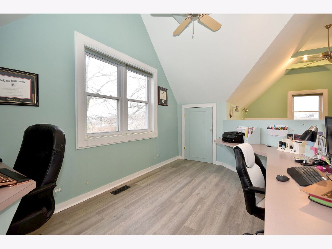
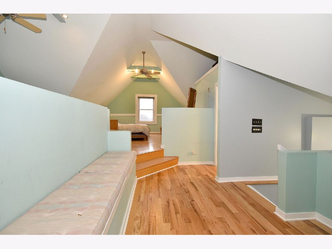
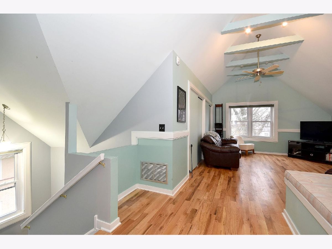
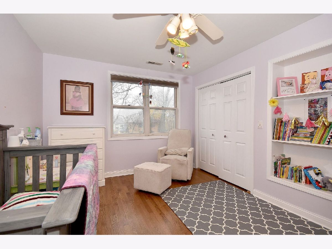
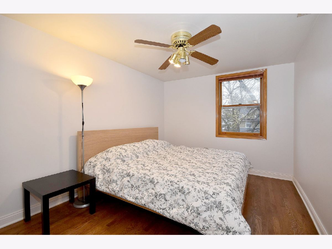
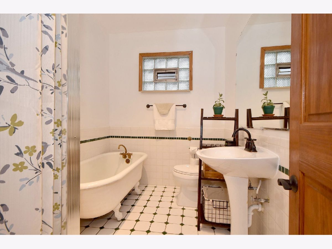
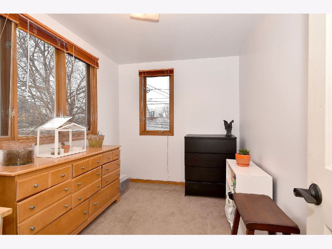
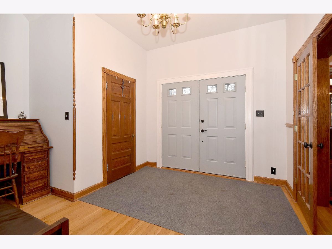
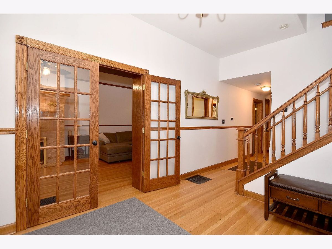
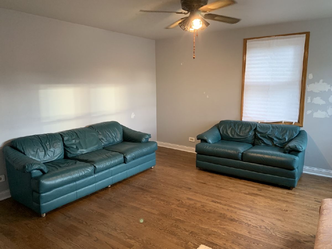
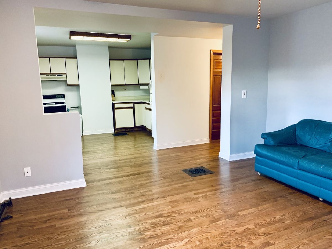
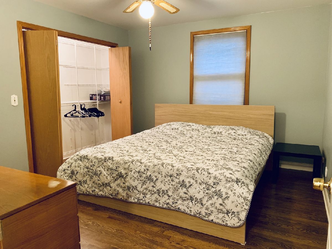
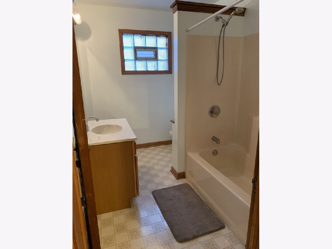
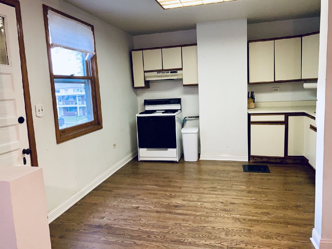
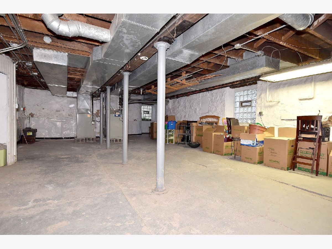
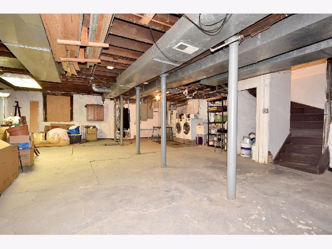
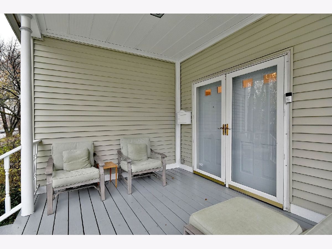
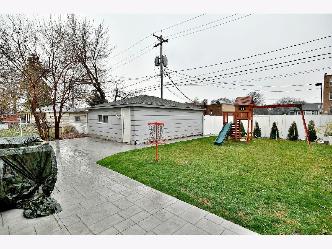
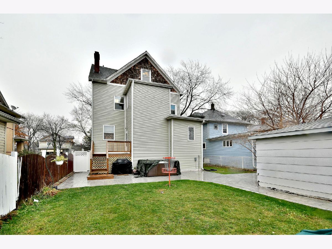
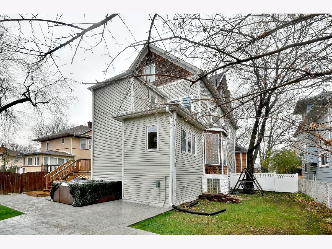
Room Specifics
Total Bedrooms: 4
Bedrooms Above Ground: 4
Bedrooms Below Ground: 0
Dimensions: —
Floor Type: Hardwood
Dimensions: —
Floor Type: Hardwood
Dimensions: —
Floor Type: Hardwood
Full Bathrooms: 3
Bathroom Amenities: Separate Shower
Bathroom in Basement: 0
Rooms: Foyer,Den,Kitchen,Loft,Office,Enclosed Porch,Walk In Closet
Basement Description: Unfinished
Other Specifics
| 2 | |
| Stone | |
| Off Alley | |
| Porch, Stamped Concrete Patio, Storms/Screens | |
| Fenced Yard | |
| 50 X 138 | |
| Dormer,Finished,Full,Interior Stair | |
| Full | |
| Vaulted/Cathedral Ceilings, Hardwood Floors, In-Law Arrangement, First Floor Full Bath, Walk-In Closet(s), Historic/Period Mlwk, Granite Counters | |
| Range, Microwave, Dishwasher, Refrigerator, Washer, Dryer | |
| Not in DB | |
| Curbs, Sidewalks, Street Lights, Street Paved | |
| — | |
| — | |
| Wood Burning |
Tax History
| Year | Property Taxes |
|---|---|
| 2018 | $7,740 |
| 2021 | $10,024 |
Contact Agent
Nearby Similar Homes
Nearby Sold Comparables
Contact Agent
Listing Provided By
Realty Executives Midwest

