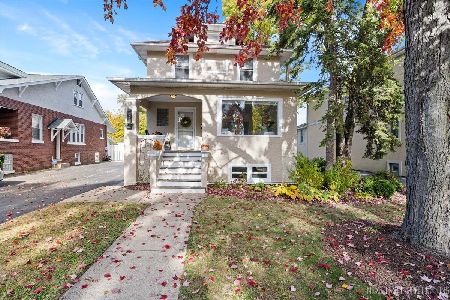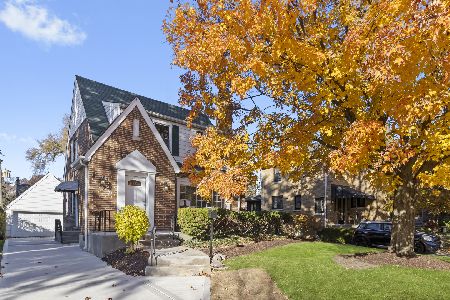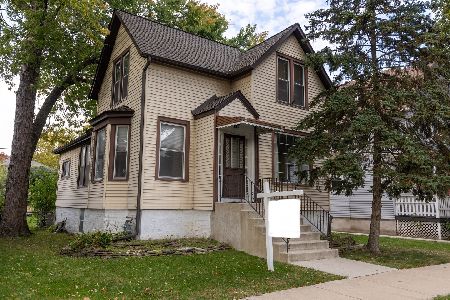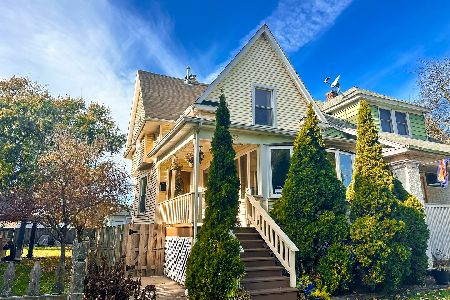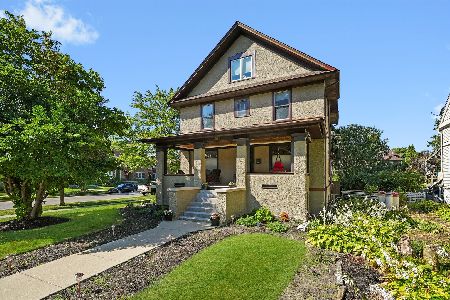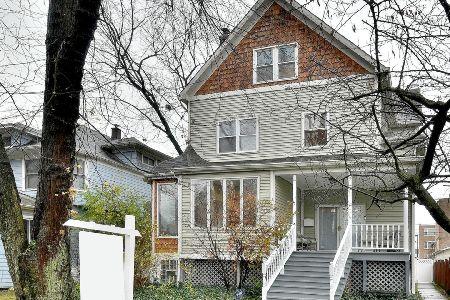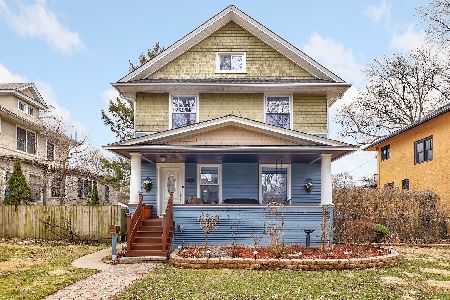3206 Maple Avenue, Berwyn, Illinois 60402
$310,000
|
Sold
|
|
| Status: | Closed |
| Sqft: | 3,600 |
| Cost/Sqft: | $79 |
| Beds: | 4 |
| Baths: | 3 |
| Year Built: | 1893 |
| Property Taxes: | $7,740 |
| Days On Market: | 2755 |
| Lot Size: | 0,00 |
Description
3 story Victorian located in the heart of the Depot. Home was renovated 15 years ago and a 3rd floor master suite was added. 2nd floor also has separate quarters for a nanny or granny with a private entrance and kitchen. Current owners installed a drain tile system in the basement and put on a new tear roof 2 years ago. The house has lovely Victorian features - turret; open front porch; large foyer and open staircase to 2nd floor; double parlor with wood-burning fireplace; formal dining room and eat in kitchen. Each level has a full bath. The master suite is 3 rooms - a sleeping area; walk in closet; office area and loft with 2 large closets. The home has 3 furnaces; 2 air conditioners; 2 - 40 gallon HWH; 2 gas meters; 2 electric meters and 1 water meters. The large yard is partially fenced in and has a 2 car garage. Property is taxed as a 2 unit. Property is designated as legal non-conforming 2 flat. In law apartment can be rented. Decks and kit appliances being sold "as is".
Property Specifics
| Single Family | |
| — | |
| Victorian | |
| 1893 | |
| Full | |
| — | |
| No | |
| — |
| Cook | |
| — | |
| 0 / Not Applicable | |
| None | |
| Lake Michigan | |
| Public Sewer | |
| 09951637 | |
| 16311080330000 |
Nearby Schools
| NAME: | DISTRICT: | DISTANCE: | |
|---|---|---|---|
|
Grade School
Emerson Elementary School |
100 | — | |
|
Middle School
Heritage Middle School |
100 | Not in DB | |
|
High School
J Sterling Morton West High Scho |
201 | Not in DB | |
Property History
| DATE: | EVENT: | PRICE: | SOURCE: |
|---|---|---|---|
| 27 Jun, 2018 | Sold | $310,000 | MRED MLS |
| 21 May, 2018 | Under contract | $286,125 | MRED MLS |
| 14 May, 2018 | Listed for sale | $286,125 | MRED MLS |
| 12 Feb, 2021 | Sold | $391,000 | MRED MLS |
| 6 Dec, 2020 | Under contract | $399,000 | MRED MLS |
| 25 Nov, 2020 | Listed for sale | $399,000 | MRED MLS |
Room Specifics
Total Bedrooms: 4
Bedrooms Above Ground: 4
Bedrooms Below Ground: 0
Dimensions: —
Floor Type: Carpet
Dimensions: —
Floor Type: Carpet
Dimensions: —
Floor Type: Carpet
Full Bathrooms: 3
Bathroom Amenities: Separate Shower
Bathroom in Basement: 0
Rooms: Foyer,Den,Kitchen,Loft,Office,Heated Sun Room,Storage
Basement Description: Unfinished
Other Specifics
| 2 | |
| Stone | |
| Off Alley | |
| Porch, Brick Paver Patio, Storms/Screens | |
| Fenced Yard | |
| 50 X 138 | |
| Finished,Full,Interior Stair | |
| Full | |
| Vaulted/Cathedral Ceilings, Hardwood Floors, In-Law Arrangement, First Floor Full Bath | |
| Range, Refrigerator, Washer, Dryer, Range Hood | |
| Not in DB | |
| Sidewalks, Street Lights, Street Paved | |
| — | |
| — | |
| Wood Burning |
Tax History
| Year | Property Taxes |
|---|---|
| 2018 | $7,740 |
| 2021 | $10,024 |
Contact Agent
Nearby Similar Homes
Nearby Sold Comparables
Contact Agent
Listing Provided By
Gagliardo Realty Associates LLC

