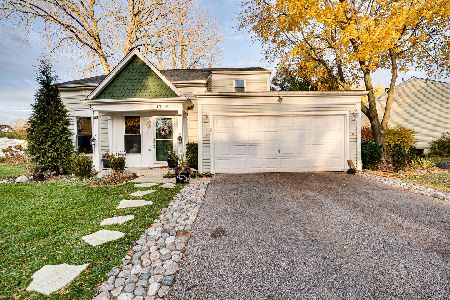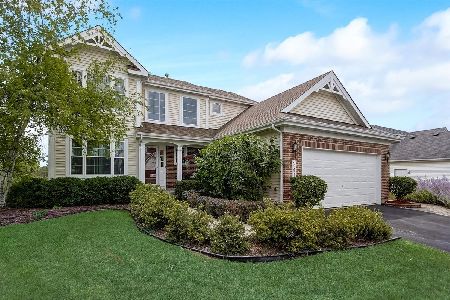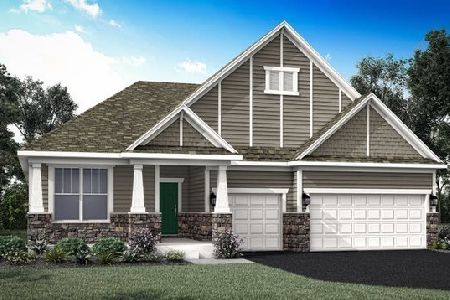321 Diamond Back Way, Algonquin, Illinois 60102
$295,000
|
Sold
|
|
| Status: | Closed |
| Sqft: | 1,888 |
| Cost/Sqft: | $161 |
| Beds: | 3 |
| Baths: | 3 |
| Year Built: | 2002 |
| Property Taxes: | $7,901 |
| Days On Market: | 2042 |
| Lot Size: | 0,24 |
Description
What a gem in the Algonquin Lakes neighborhood!!! Beautiful Glenbrook model home with elevation "C". 3 Bedrooms, 2.5 New renovated bathrooms, hardwood floors t/o the house. Gourmet Kitchen with 42" oak cabinets, granite counter tops, custom back splash, breakfast bar and dining area. Vaulted Family Room with wood burning/gas Fireplace. Master bedroom with large walk-in closet. Ceiling fans in all Bedrooms. Lots of extras- Beautiful wood trim and doors throughout the house and custom window treatments in dining and living room. Full walk out basement with 9 ft ceilings, plenty of potential and ready to be finished with your personal design and touches. 3 car garage (Third garage is 25 feet long and 10 feet high) big enough to fit your boat! First floor laundry room, with tile floor and extra cabinets/ storage. AMAZING BACKYARD- to be enjoyed throughout the seasons with a gorgeous deck and a two story gazebo that leads to a professionally landscaped backyard with a gorgeous stone paver fire pit area for all your family bonfires!!! Newer water heater and roof (2015). You don't want to miss this beautiful home in this amazing Algonquin Lakes community!!! Great schools, walking trails, parks, baseball and soccer fields, ponds and lakes will make this your Home sweet home!! Conveniently located on the East side of the river, close to mayor highways and shopping! Perfect location for all your needs!!!
Property Specifics
| Single Family | |
| — | |
| — | |
| 2002 | |
| Full,Walkout | |
| GLENBROOK C | |
| No | |
| 0.24 |
| Kane | |
| Algonquin Lakes | |
| — / Not Applicable | |
| None | |
| Public | |
| Public Sewer | |
| 10756503 | |
| 0302103007 |
Nearby Schools
| NAME: | DISTRICT: | DISTANCE: | |
|---|---|---|---|
|
Grade School
Algonquin Lake Elementary School |
300 | — | |
|
Middle School
Algonquin Middle School |
300 | Not in DB | |
|
High School
Dundee-crown High School |
300 | Not in DB | |
Property History
| DATE: | EVENT: | PRICE: | SOURCE: |
|---|---|---|---|
| 13 Aug, 2020 | Sold | $295,000 | MRED MLS |
| 13 Jul, 2020 | Under contract | $304,900 | MRED MLS |
| — | Last price change | $309,900 | MRED MLS |
| 22 Jun, 2020 | Listed for sale | $309,900 | MRED MLS |
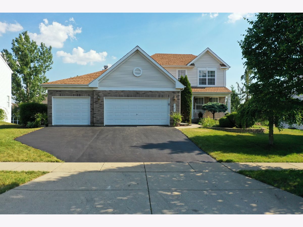
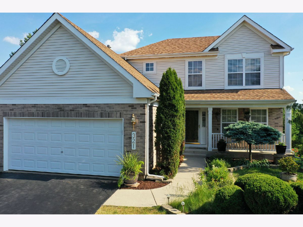
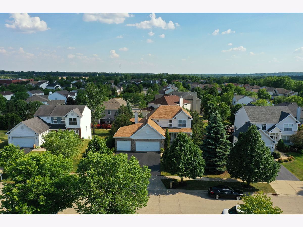
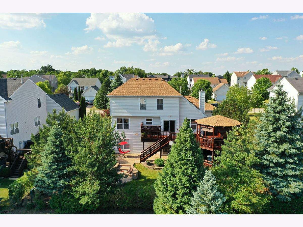
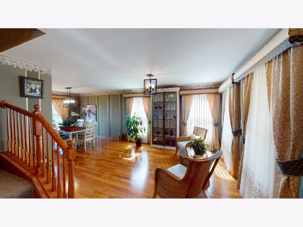
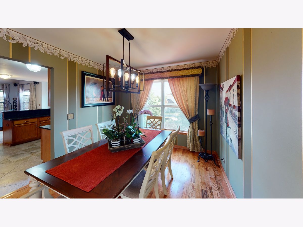
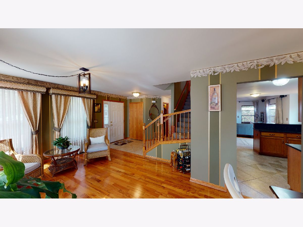
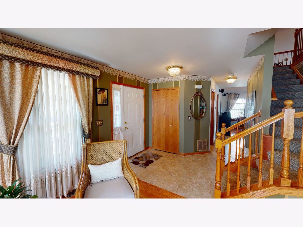
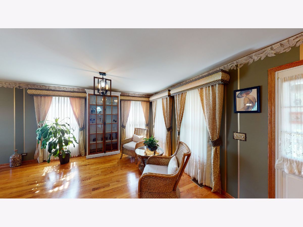
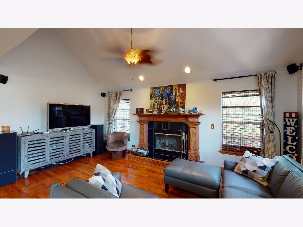
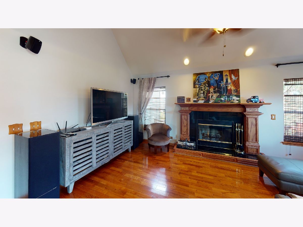
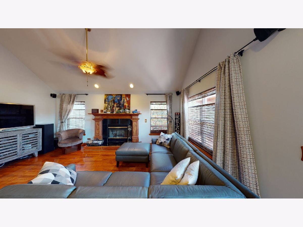
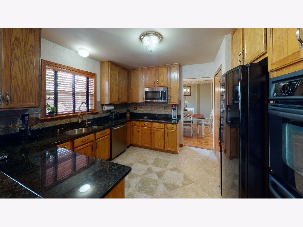
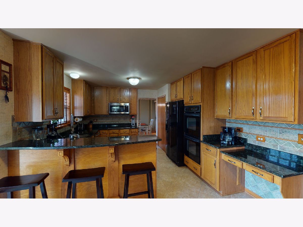
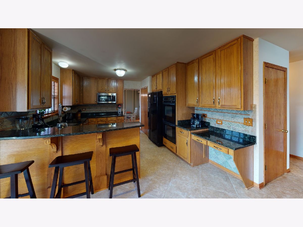
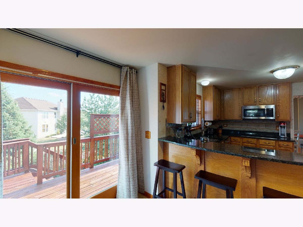
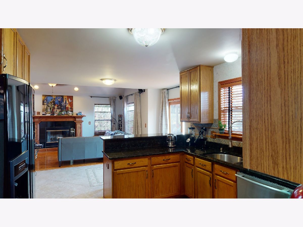
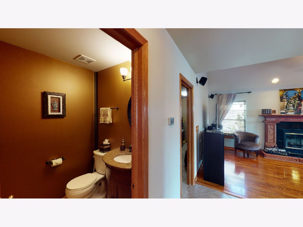
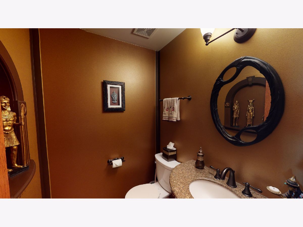
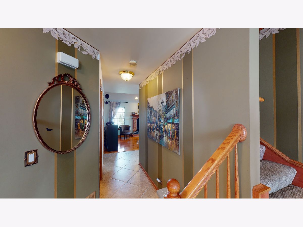
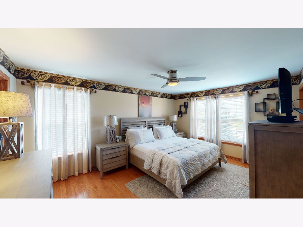
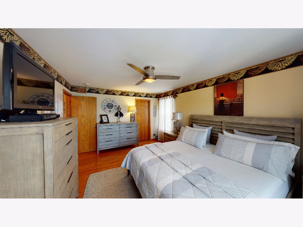
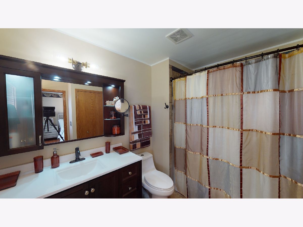
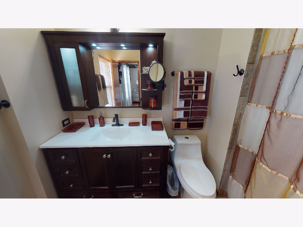
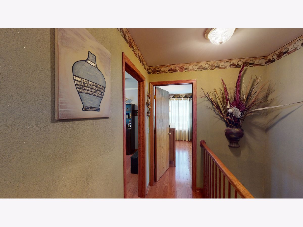
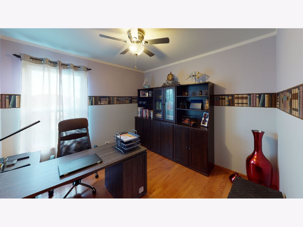
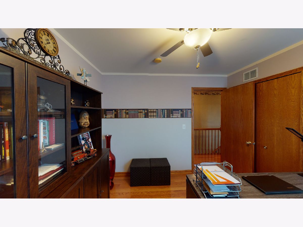
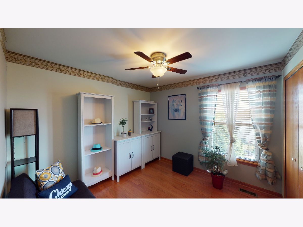
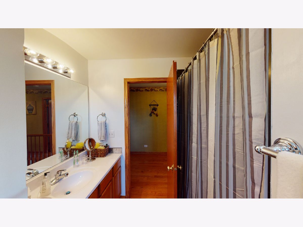
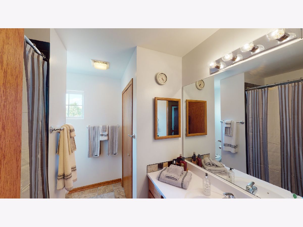
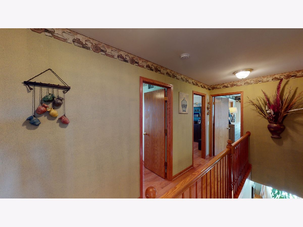
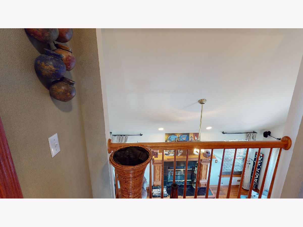
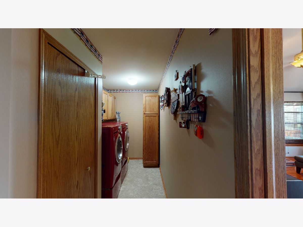
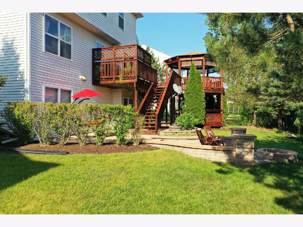
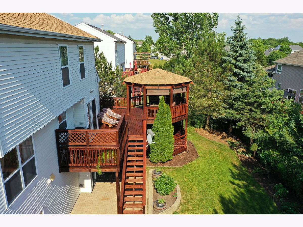
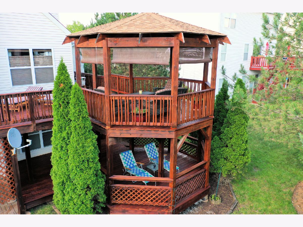
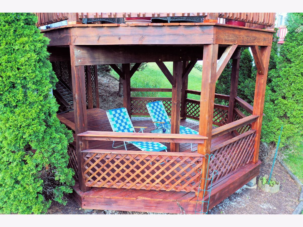
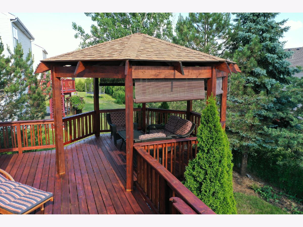
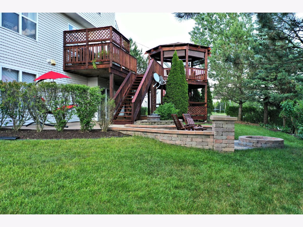
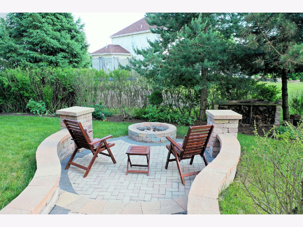
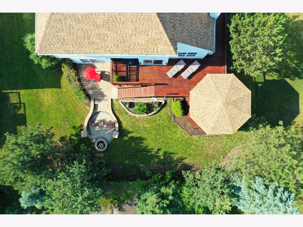
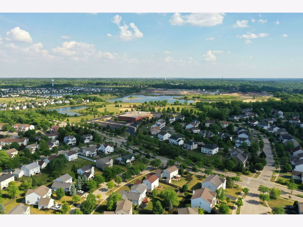
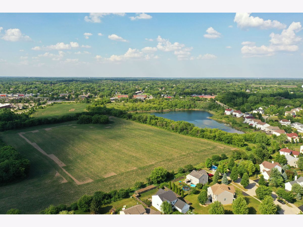
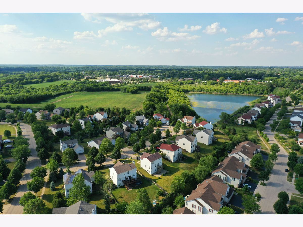
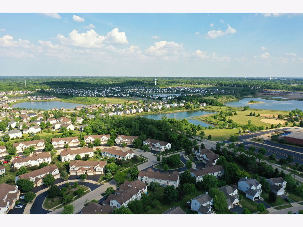
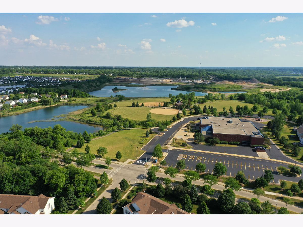
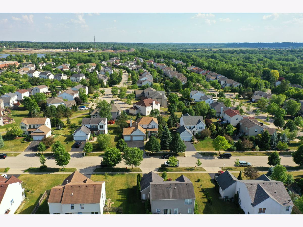
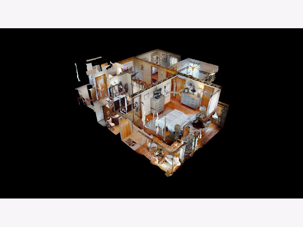
Room Specifics
Total Bedrooms: 3
Bedrooms Above Ground: 3
Bedrooms Below Ground: 0
Dimensions: —
Floor Type: Hardwood
Dimensions: —
Floor Type: Hardwood
Full Bathrooms: 3
Bathroom Amenities: —
Bathroom in Basement: 0
Rooms: Breakfast Room
Basement Description: Unfinished
Other Specifics
| 3 | |
| Concrete Perimeter | |
| Asphalt | |
| Deck, Patio, Storms/Screens, Fire Pit | |
| Landscaped | |
| 127X84X127X81 | |
| Pull Down Stair | |
| Full | |
| Vaulted/Cathedral Ceilings, Hardwood Floors, First Floor Laundry, Walk-In Closet(s) | |
| Double Oven, Microwave, Dishwasher, Refrigerator, Washer, Dryer, Disposal, Cooktop, Water Softener Owned | |
| Not in DB | |
| Park, Lake, Curbs, Sidewalks, Street Lights, Street Paved | |
| — | |
| — | |
| Wood Burning, Attached Fireplace Doors/Screen, Gas Starter |
Tax History
| Year | Property Taxes |
|---|---|
| 2020 | $7,901 |
Contact Agent
Nearby Similar Homes
Nearby Sold Comparables
Contact Agent
Listing Provided By
Century 21 1st Class Homes


