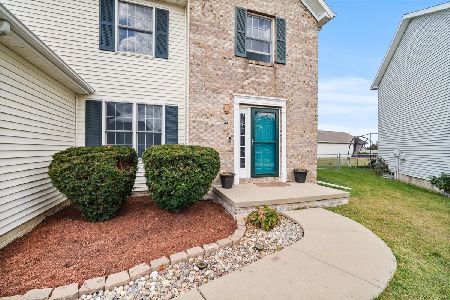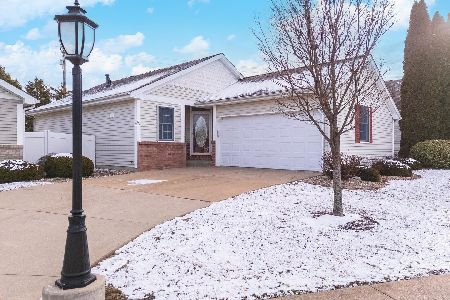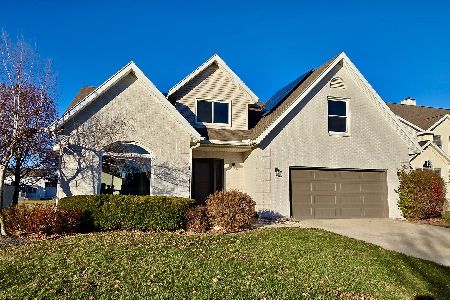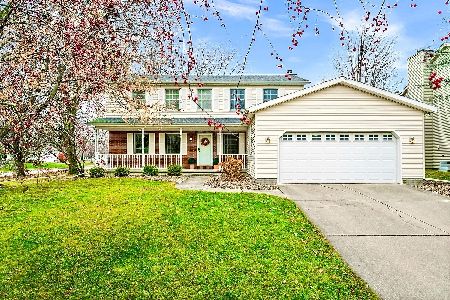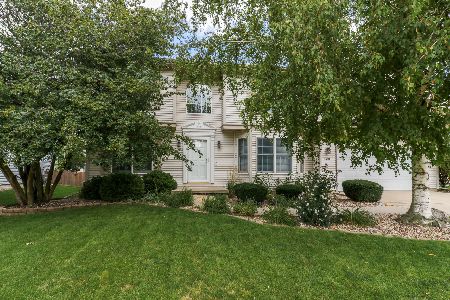3210 Stonebridge Drive, Bloomington, Illinois 61704
$217,000
|
Sold
|
|
| Status: | Closed |
| Sqft: | 2,119 |
| Cost/Sqft: | $105 |
| Beds: | 4 |
| Baths: | 3 |
| Year Built: | 2000 |
| Property Taxes: | $5,132 |
| Days On Market: | 2519 |
| Lot Size: | 0,00 |
Description
Beautiful, excellently maintained & move-in ready 4 bedroom home in the desirable White Eagle South neighborhood (unit 5 schools). Features a bright 2 story hardwood floor entryway & open floor plan with modern decor & numerous updates throughout the home including flooring, new lighting in most rooms & paint. Beautiful recently remodeled kitchen with 20x20 ceramic tile floor '15, new stainless steel appliances '15, custom Schrock cabinets, large island, & dining area that opens to the family room. Elegant master bedroom with cathedral ceiling & walk-in closet. Stylish master bath with new ceramic tile '18, quartz countertops '18, new lighting & double vanity. Large open finished basement for entertaining, wired for surround sound & dry bar area. Anderson windows throughout the home & extra deep garage. Spacious fenced backyard. Close to Gaelic Park.
Property Specifics
| Single Family | |
| — | |
| Traditional | |
| 2000 | |
| Full | |
| — | |
| No | |
| — |
| Mc Lean | |
| White Eagle South | |
| 0 / Not Applicable | |
| None | |
| Public | |
| Public Sewer | |
| 10293234 | |
| 2112477006 |
Nearby Schools
| NAME: | DISTRICT: | DISTANCE: | |
|---|---|---|---|
|
Grade School
Benjamin Elementary |
5 | — | |
|
Middle School
Evans Jr High |
5 | Not in DB | |
|
High School
Normal Community High School |
5 | Not in DB | |
Property History
| DATE: | EVENT: | PRICE: | SOURCE: |
|---|---|---|---|
| 10 May, 2019 | Sold | $217,000 | MRED MLS |
| 15 Mar, 2019 | Under contract | $222,500 | MRED MLS |
| 28 Feb, 2019 | Listed for sale | $222,500 | MRED MLS |
| 28 Sep, 2023 | Sold | $315,000 | MRED MLS |
| 22 Aug, 2023 | Under contract | $319,900 | MRED MLS |
| 18 Aug, 2023 | Listed for sale | $319,900 | MRED MLS |
Room Specifics
Total Bedrooms: 4
Bedrooms Above Ground: 4
Bedrooms Below Ground: 0
Dimensions: —
Floor Type: Carpet
Dimensions: —
Floor Type: Carpet
Dimensions: —
Floor Type: Carpet
Full Bathrooms: 3
Bathroom Amenities: Garden Tub
Bathroom in Basement: 0
Rooms: Family Room
Basement Description: Finished
Other Specifics
| 2 | |
| — | |
| Asphalt | |
| Patio | |
| Fenced Yard,Landscaped | |
| 68X110 | |
| — | |
| Full | |
| Vaulted/Cathedral Ceilings, Walk-In Closet(s) | |
| Range, Microwave, Dishwasher, Refrigerator, Disposal, Stainless Steel Appliance(s) | |
| Not in DB | |
| — | |
| — | |
| — | |
| Attached Fireplace Doors/Screen, Gas Log |
Tax History
| Year | Property Taxes |
|---|---|
| 2019 | $5,132 |
| 2023 | $5,513 |
Contact Agent
Nearby Similar Homes
Nearby Sold Comparables
Contact Agent
Listing Provided By
RE/MAX Rising

