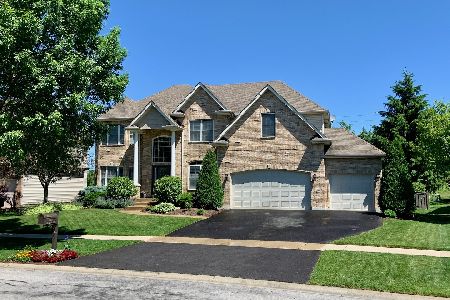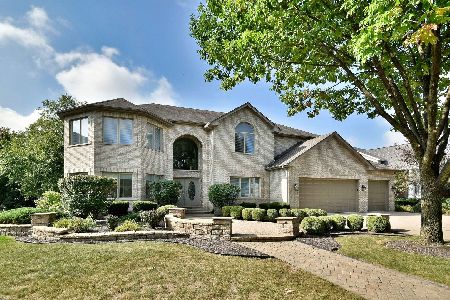3211 Mistflower Lane, Naperville, Illinois 60564
$509,888
|
Sold
|
|
| Status: | Closed |
| Sqft: | 3,126 |
| Cost/Sqft: | $163 |
| Beds: | 4 |
| Baths: | 5 |
| Year Built: | 2003 |
| Property Taxes: | $12,433 |
| Days On Market: | 5074 |
| Lot Size: | 0,35 |
Description
STUNNING EXECUTIVE HOME ON ONE OF THE LARGEST LOTS IN SWIM & TENNIS CLUB. WALK TO CLUBHOUSE. HARDWOOD FLOORING. LOOKS LIKE YOU JUST WALKED INTO POTTERY BARN. THE PERFECT HOME AT THE PERFECT PRICE! GOURMET OPEN KITCHEN W/GRANITE,S/S APPLIANCES.FORMAL LR/DR. MASTER RETREAT. ALL BEDRMS HAVE ACCESS TO BATHS.HUGE MUDRM.INCREDIBLE MEDIA AREA.NEW CARPETING,PAINT,FIXTURES, WINDOW TREATMENTS & LANDSCAPING. FULLY FENCED.
Property Specifics
| Single Family | |
| — | |
| — | |
| 2003 | |
| Full | |
| — | |
| No | |
| 0.35 |
| Will | |
| Tall Grass | |
| 570 / Annual | |
| Security,Clubhouse,Pool | |
| Lake Michigan | |
| Public Sewer | |
| 08017554 | |
| 0701094030050000 |
Nearby Schools
| NAME: | DISTRICT: | DISTANCE: | |
|---|---|---|---|
|
Grade School
Fry Elementary School |
204 | — | |
|
Middle School
Scullen Middle School |
204 | Not in DB | |
|
High School
Waubonsie Valley High School |
204 | Not in DB | |
Property History
| DATE: | EVENT: | PRICE: | SOURCE: |
|---|---|---|---|
| 26 Oct, 2009 | Sold | $524,000 | MRED MLS |
| 1 Oct, 2009 | Under contract | $574,900 | MRED MLS |
| — | Last price change | $614,900 | MRED MLS |
| 26 Jun, 2009 | Listed for sale | $614,900 | MRED MLS |
| 5 Jun, 2012 | Sold | $509,888 | MRED MLS |
| 23 Mar, 2012 | Under contract | $509,900 | MRED MLS |
| 13 Mar, 2012 | Listed for sale | $509,900 | MRED MLS |
Room Specifics
Total Bedrooms: 4
Bedrooms Above Ground: 4
Bedrooms Below Ground: 0
Dimensions: —
Floor Type: Carpet
Dimensions: —
Floor Type: Carpet
Dimensions: —
Floor Type: Carpet
Full Bathrooms: 5
Bathroom Amenities: Whirlpool,Separate Shower,Double Sink
Bathroom in Basement: 1
Rooms: Media Room,Office,Recreation Room
Basement Description: Finished
Other Specifics
| 3 | |
| — | |
| — | |
| Patio | |
| Fenced Yard | |
| 74X191X98X44X211 | |
| — | |
| Full | |
| Hardwood Floors, First Floor Full Bath | |
| Double Oven, Microwave, Dishwasher, Refrigerator, Disposal, Stainless Steel Appliance(s), Wine Refrigerator | |
| Not in DB | |
| Clubhouse, Pool, Tennis Courts | |
| — | |
| — | |
| — |
Tax History
| Year | Property Taxes |
|---|---|
| 2009 | $14,125 |
| 2012 | $12,433 |
Contact Agent
Nearby Similar Homes
Nearby Sold Comparables
Contact Agent
Listing Provided By
RE/MAX Professionals Select









