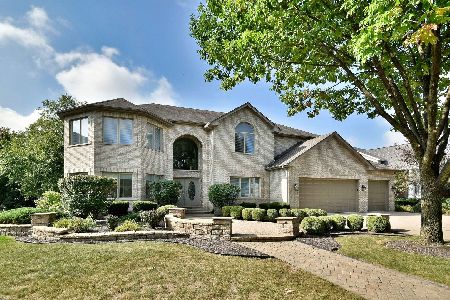3219 Mistflower Lane, Naperville, Illinois 60564
$654,000
|
Sold
|
|
| Status: | Closed |
| Sqft: | 3,400 |
| Cost/Sqft: | $191 |
| Beds: | 5 |
| Baths: | 5 |
| Year Built: | 2004 |
| Property Taxes: | $14,199 |
| Days On Market: | 1799 |
| Lot Size: | 0,38 |
Description
Attractive, 7 bedroom, 5 bath home in Tall Grass. Close to pool and tennis courts and in easy walking distance to Fry Elementary and Scullen Middle. Main level features hardwood floors throughout, extensive crown molding, 2 story family room, dining room, office, and guest bedroom with full bath. Gourmet kitchen has white cabinets with soft close drawers/doors and pull-out shelving, quartz countertops, oversized island, walk-in pantry, and separate laundry room. Adjacent family dining area opens to cedar deck and large natural slate patio with built-in fire pit and large private lot with mature trees. Second floor master suite with private TV/sitting room, master bath, large walk-in closet with custom shelving. Second bedroom has dramatic vaulted ceiling with ensuite bath. Third and fourth bedrooms share a jack and jill bath. Finished basement is perfect for an in-law suite, with a large communal area, 2 private bedrooms, full bath, and extensive storage. MLS #11006240
Property Specifics
| Single Family | |
| — | |
| Traditional | |
| 2004 | |
| Full | |
| — | |
| No | |
| 0.38 |
| Will | |
| Tall Grass | |
| 709 / Annual | |
| Clubhouse,Pool | |
| Lake Michigan | |
| Public Sewer | |
| 11006240 | |
| 0701094030030000 |
Nearby Schools
| NAME: | DISTRICT: | DISTANCE: | |
|---|---|---|---|
|
Grade School
Fry Elementary School |
204 | — | |
|
Middle School
Scullen Middle School |
204 | Not in DB | |
|
High School
Waubonsie Valley High School |
204 | Not in DB | |
Property History
| DATE: | EVENT: | PRICE: | SOURCE: |
|---|---|---|---|
| 14 Apr, 2021 | Sold | $654,000 | MRED MLS |
| 5 Mar, 2021 | Under contract | $649,000 | MRED MLS |
| 1 Mar, 2021 | Listed for sale | $649,000 | MRED MLS |
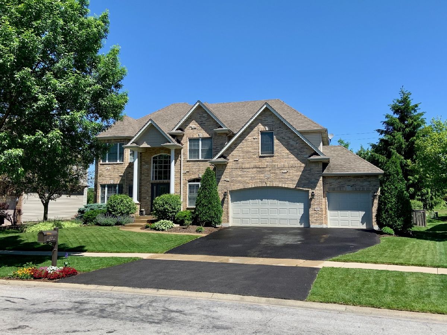
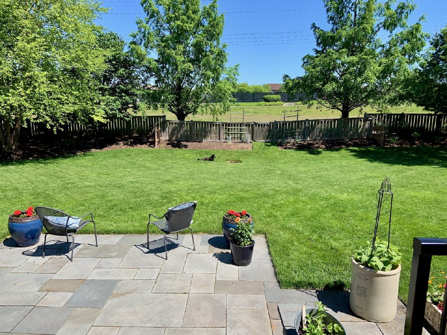
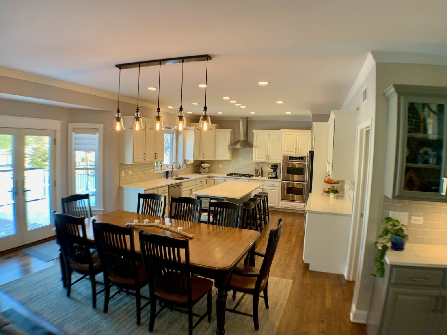
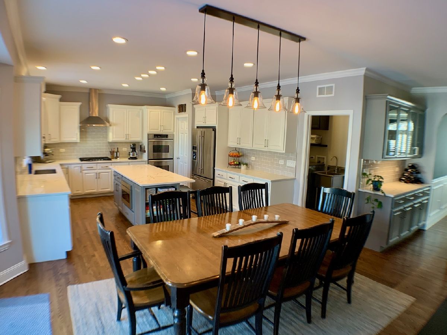
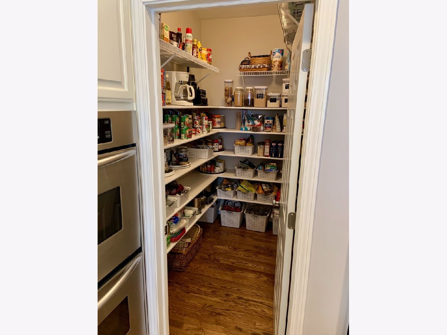
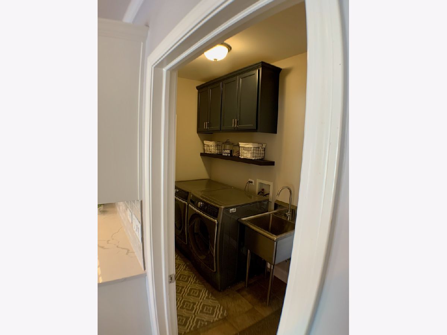
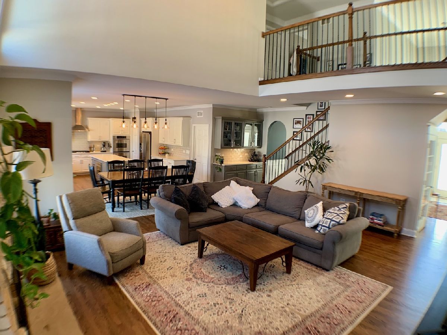
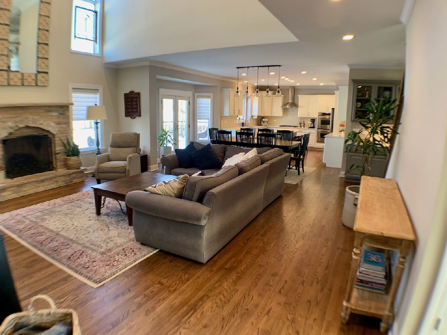
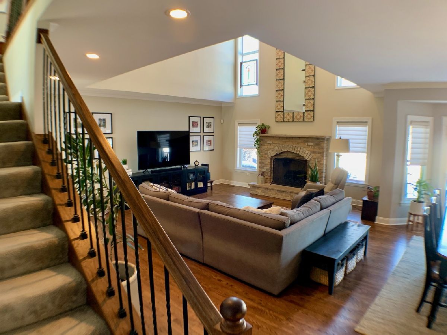
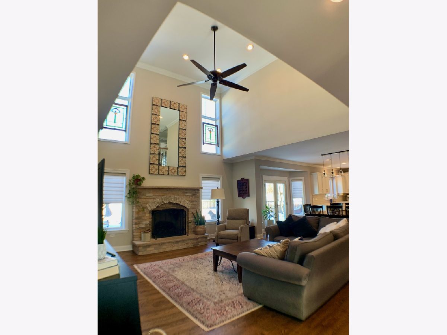
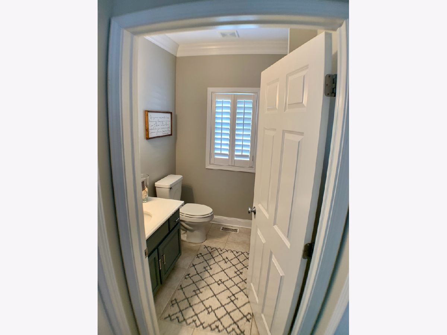
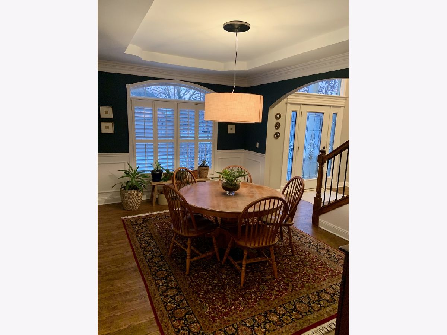
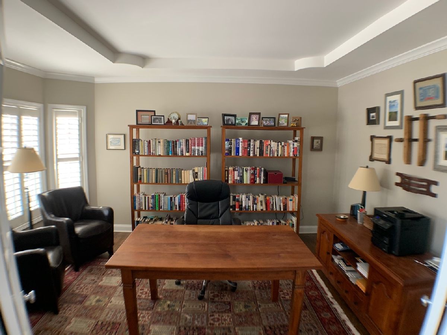
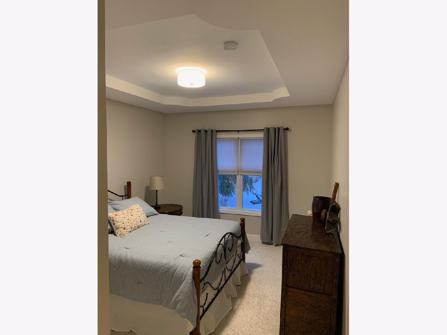
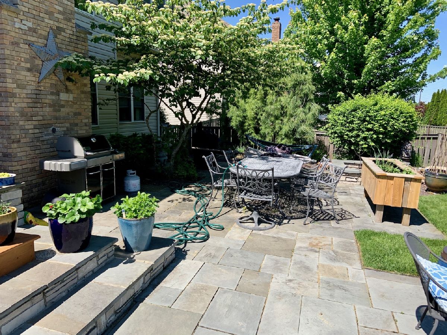
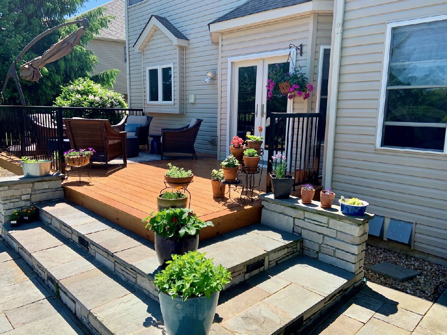
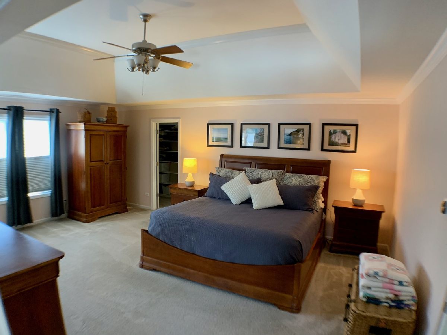
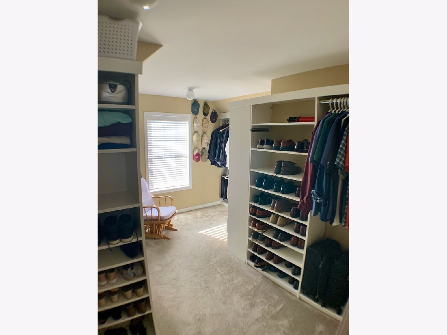
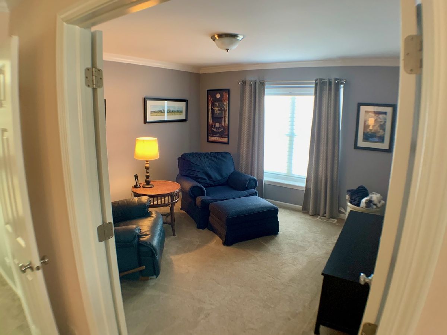
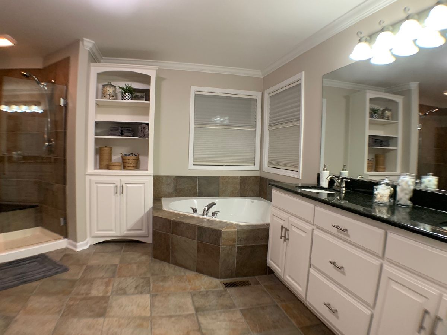
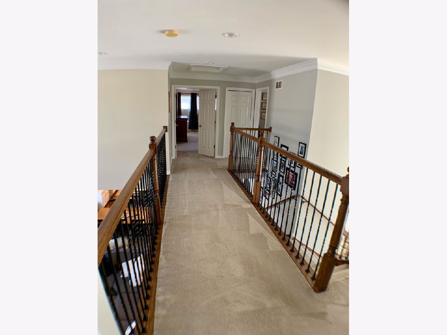
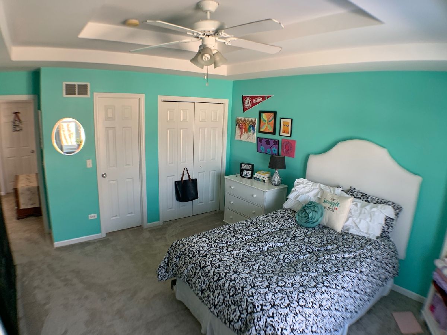
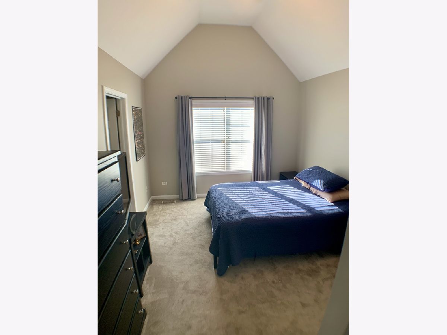
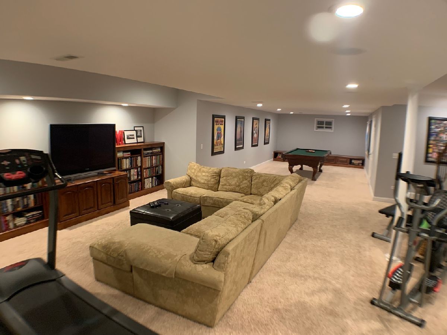
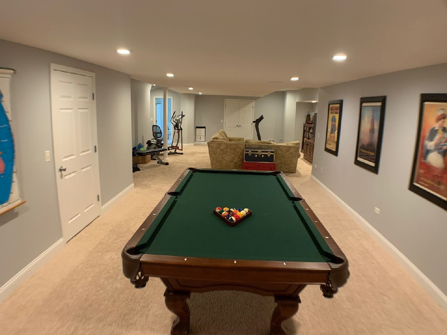
Room Specifics
Total Bedrooms: 7
Bedrooms Above Ground: 5
Bedrooms Below Ground: 2
Dimensions: —
Floor Type: Carpet
Dimensions: —
Floor Type: Carpet
Dimensions: —
Floor Type: Carpet
Dimensions: —
Floor Type: —
Dimensions: —
Floor Type: —
Dimensions: —
Floor Type: —
Full Bathrooms: 5
Bathroom Amenities: Whirlpool,Separate Shower,Double Sink
Bathroom in Basement: 1
Rooms: Bedroom 5,Sitting Room,Recreation Room,Bedroom 6,Bedroom 7
Basement Description: Finished
Other Specifics
| 3 | |
| Concrete Perimeter | |
| Asphalt | |
| Deck, Patio | |
| Fenced Yard,Landscaped,Mature Trees | |
| 154.5X102.93X161.12X75.57 | |
| — | |
| Full | |
| Vaulted/Cathedral Ceilings, Bar-Dry, Hardwood Floors, First Floor Bedroom, First Floor Laundry, Walk-In Closet(s) | |
| Double Oven, High End Refrigerator, Washer, Dryer, Disposal | |
| Not in DB | |
| Clubhouse, Park, Pool, Tennis Court(s), Lake, Sidewalks | |
| — | |
| — | |
| Gas Log |
Tax History
| Year | Property Taxes |
|---|---|
| 2021 | $14,199 |
Contact Agent
Nearby Similar Homes
Nearby Sold Comparables
Contact Agent
Listing Provided By
Metro Realty Inc.






