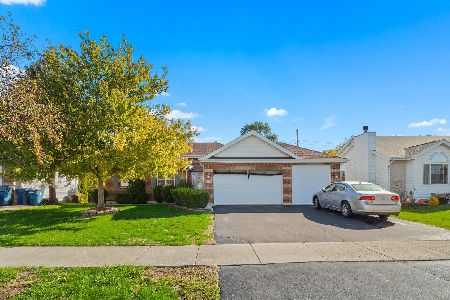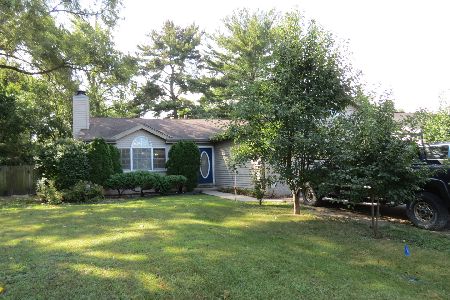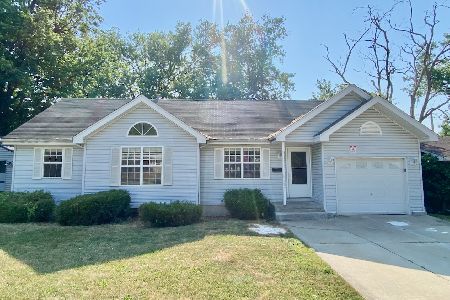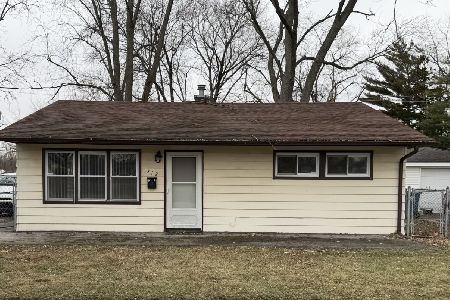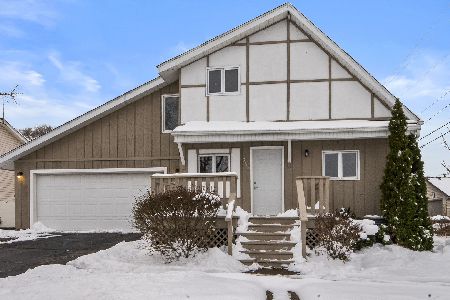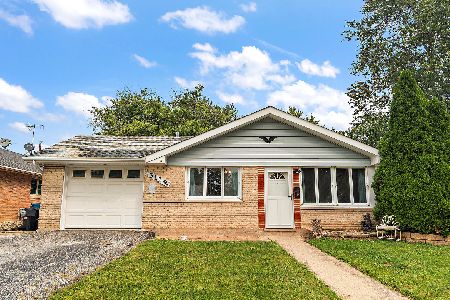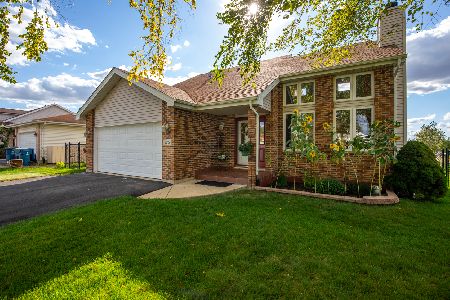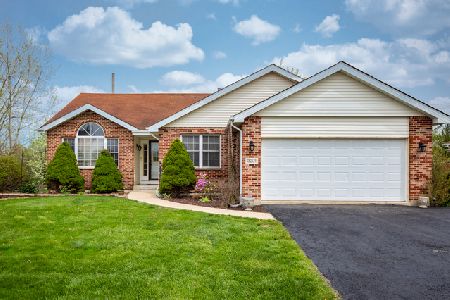3211 Sandy Ridge Drive, Steger, Illinois 60475
$322,000
|
Sold
|
|
| Status: | Closed |
| Sqft: | 2,058 |
| Cost/Sqft: | $153 |
| Beds: | 3 |
| Baths: | 3 |
| Year Built: | 1998 |
| Property Taxes: | $2,764 |
| Days On Market: | 938 |
| Lot Size: | 0,19 |
Description
Welcome into this spacious, open concept, meticulously updated, and cared for home w\ vaulted ceilings, open stairway in foyer. New paint 2020, new flooring in 2023. Extra large windows for tons of natural light, kitchen with ample cabinets, granite countertops and backsplash. Family room with real gas fireplace. Closet pantry, eat at bar! Sliding glass door Opens up to your oversize deck, 15 x 15 surrounding your 21 foot pool and fenced in private backyard!! Master with vaulted ceilings, walk-in closets. Basement 9 foot ceilings. **Calling for highest & best by Monday July 3 6pm **
Property Specifics
| Single Family | |
| — | |
| — | |
| 1998 | |
| — | |
| — | |
| No | |
| 0.19 |
| Cook | |
| — | |
| — / Not Applicable | |
| — | |
| — | |
| — | |
| 11813964 | |
| 32334150470000 |
Property History
| DATE: | EVENT: | PRICE: | SOURCE: |
|---|---|---|---|
| 25 Aug, 2023 | Sold | $322,000 | MRED MLS |
| 3 Jul, 2023 | Under contract | $315,000 | MRED MLS |
| 30 Jun, 2023 | Listed for sale | $315,000 | MRED MLS |
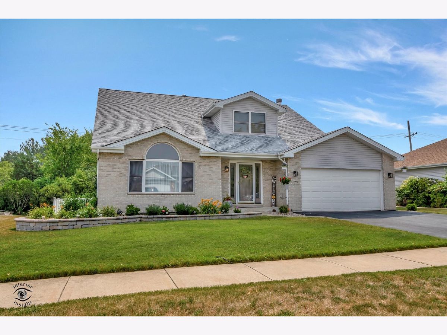
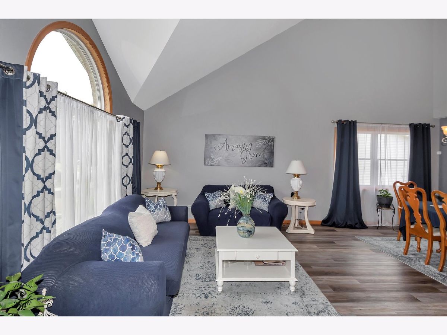
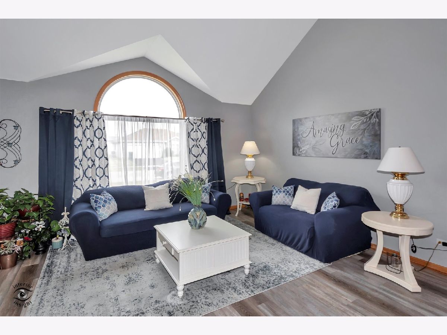
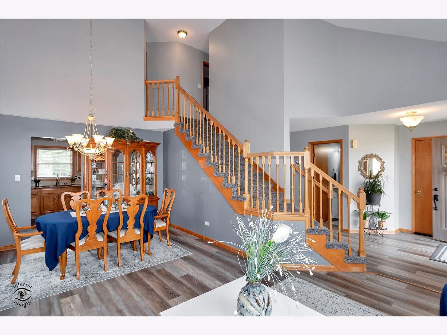
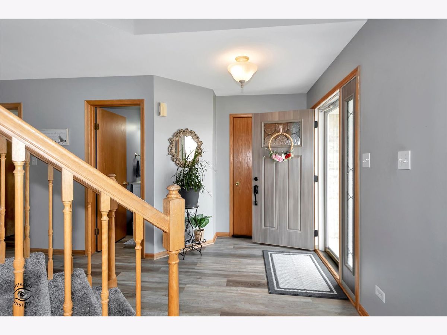
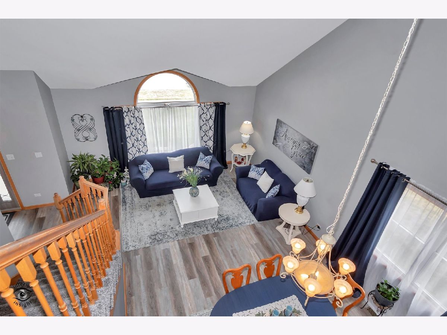
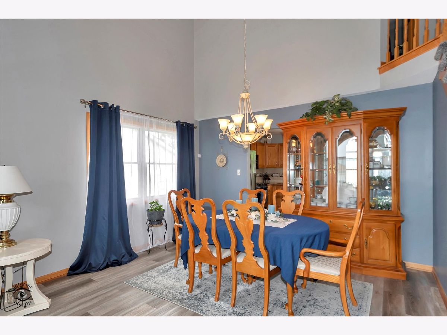
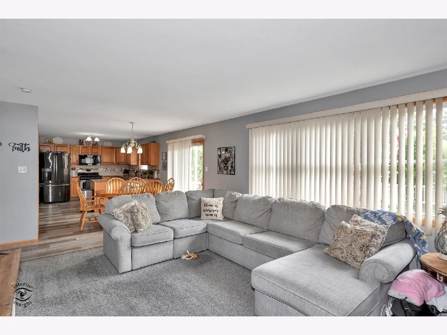
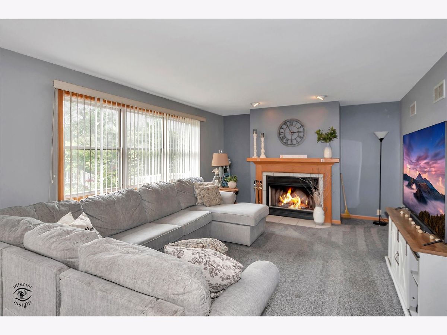
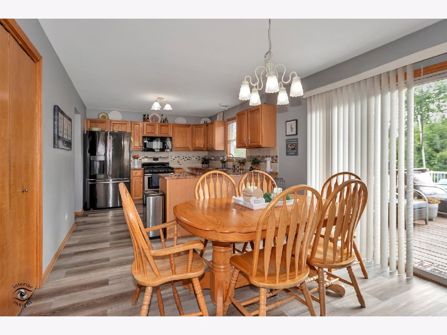
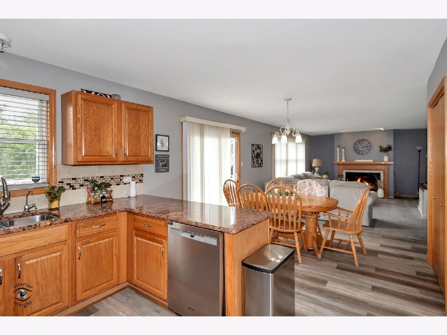
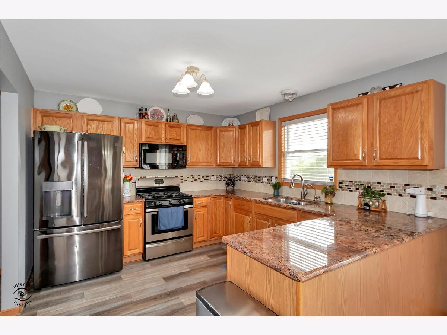
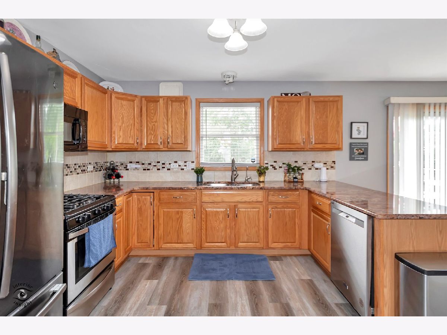
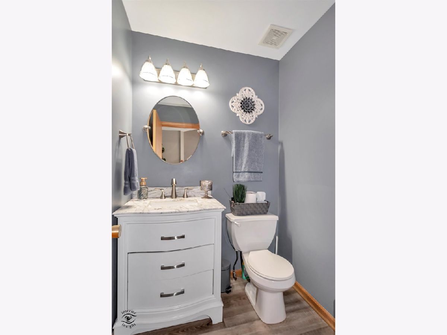
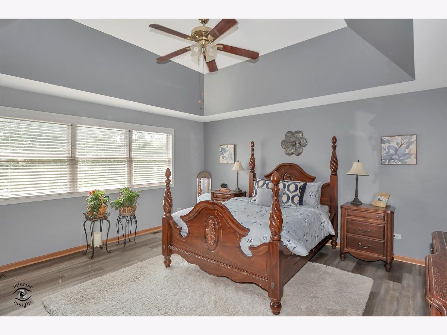
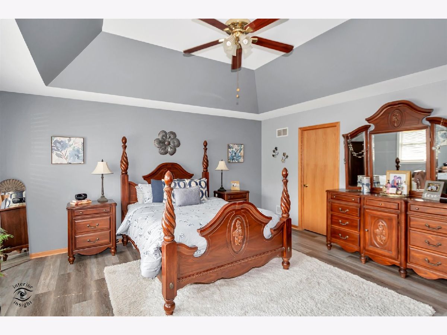
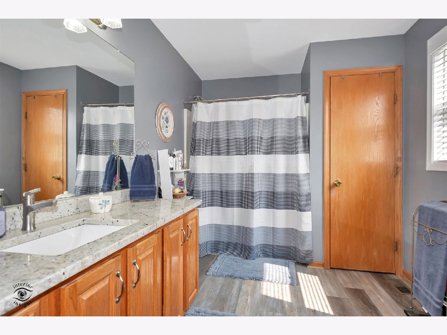
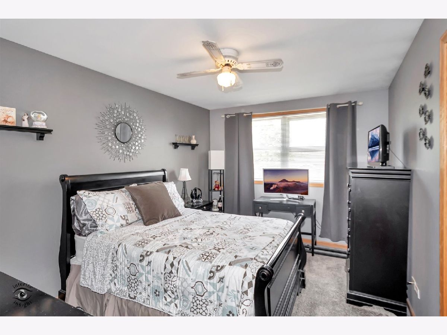
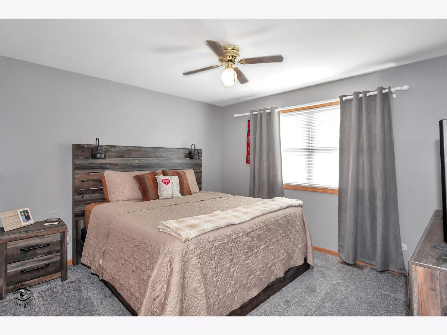
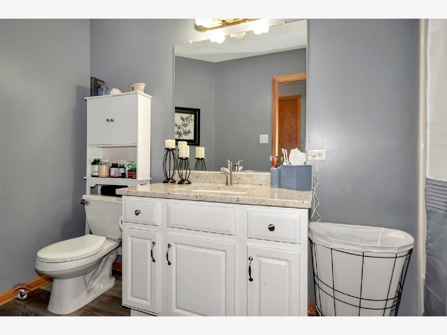
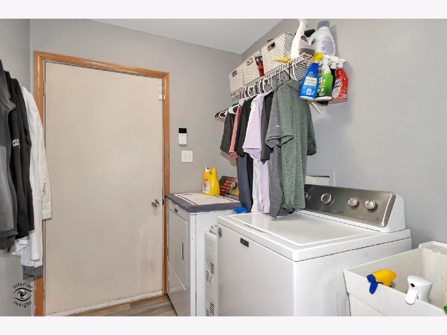
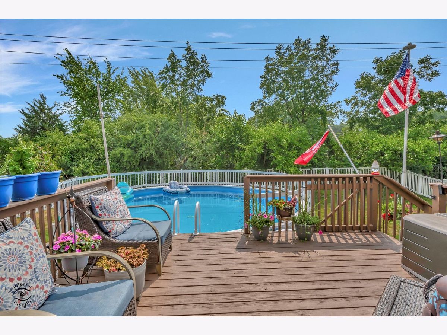
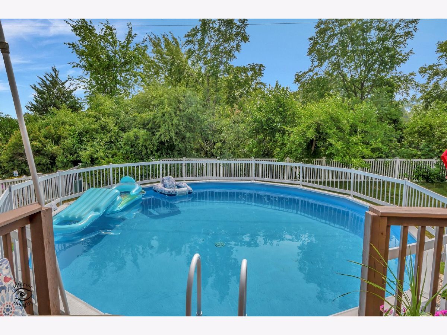
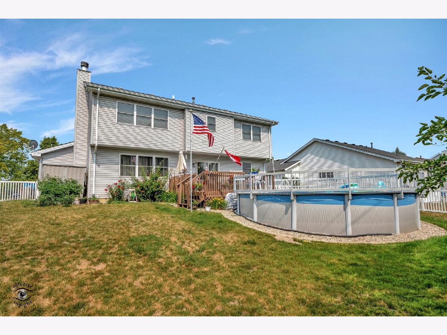
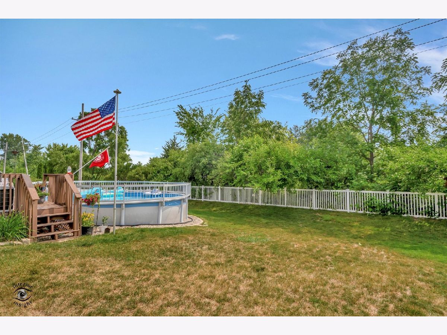
Room Specifics
Total Bedrooms: 3
Bedrooms Above Ground: 3
Bedrooms Below Ground: 0
Dimensions: —
Floor Type: —
Dimensions: —
Floor Type: —
Full Bathrooms: 3
Bathroom Amenities: Double Sink
Bathroom in Basement: 0
Rooms: —
Basement Description: Unfinished
Other Specifics
| 2 | |
| — | |
| Asphalt | |
| — | |
| — | |
| 8144 | |
| — | |
| — | |
| — | |
| — | |
| Not in DB | |
| — | |
| — | |
| — | |
| — |
Tax History
| Year | Property Taxes |
|---|---|
| 2023 | $2,764 |
Contact Agent
Nearby Similar Homes
Nearby Sold Comparables
Contact Agent
Listing Provided By
Village Realty, Inc.

