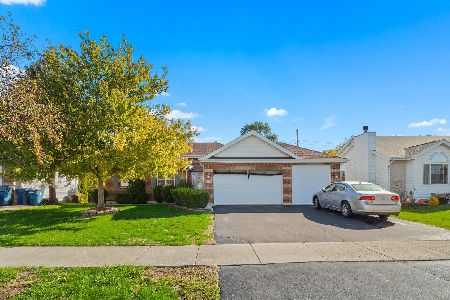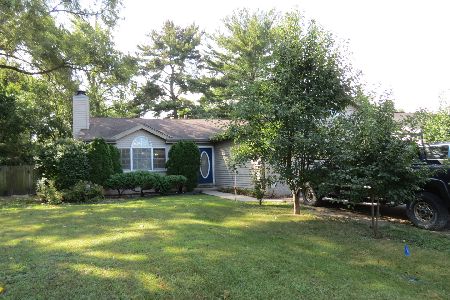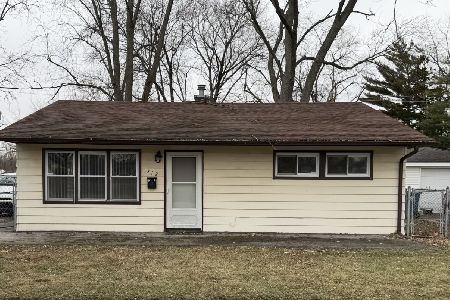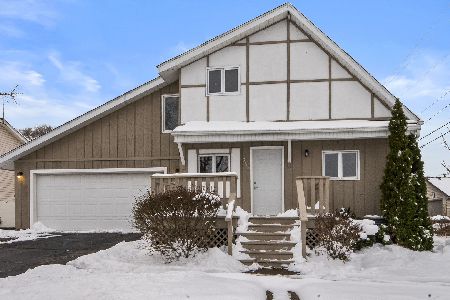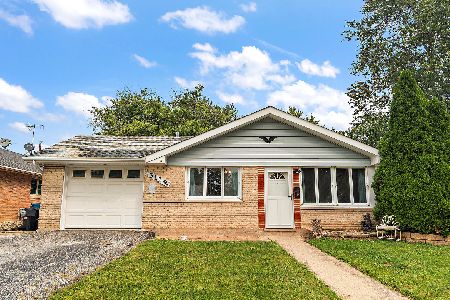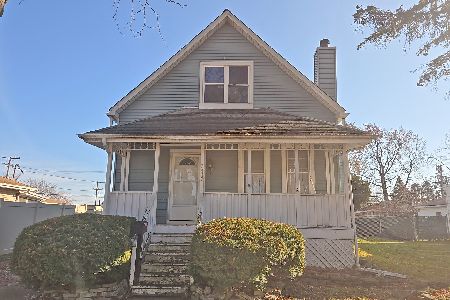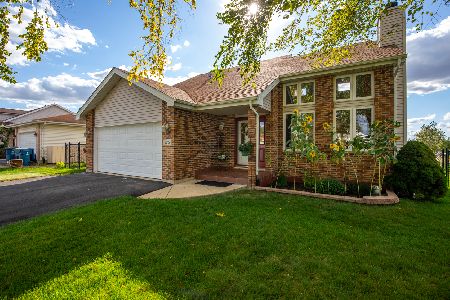3214 Sandy Ridge Drive, Steger, Illinois 60475
$240,000
|
Sold
|
|
| Status: | Closed |
| Sqft: | 1,299 |
| Cost/Sqft: | $173 |
| Beds: | 4 |
| Baths: | 2 |
| Year Built: | 1998 |
| Property Taxes: | $2,882 |
| Days On Market: | 1492 |
| Lot Size: | 0,00 |
Description
Multiple offers received. Seller requesting "Highest and Best" by Friday, January 7th at 6 pm. Spacious quad-level conveniently located in Steger's "Sandy Ridge" subdivision. Maintenance-free brick and vinyl exterior. Huge 2-tiered deck 20" x 30' and 16' x 16' for back yard get togethers. Eat-in kitchen with island, granite counters, masonry backsplash, oak cabinets and patio door leading to the decks. Formal Dining Room too. Upstairs enjoy 3 ample sized bedrooms including Master Bedroom with walk-in closet. Wonderful family room with wood burning fireplace (with gas starter) expands your living space. 4th bedroom off FR. 2 full baths. Ceramic tile foyer, kitchen and both bathrooms. Bamboo hardwood flooring in most rooms. Finished sub-basement includes utility room, workout/weight room, laundry & storage. This is a classic quad-level style home built in 1998 by "Phillippe Builders." Freshly painted interior, water softener included, storage shed in backyard. Move in and relax here!
Property Specifics
| Single Family | |
| — | |
| Quad Level | |
| 1998 | |
| Partial | |
| — | |
| No | |
| — |
| Cook | |
| Sandy Ridge | |
| 0 / Not Applicable | |
| None | |
| Public | |
| Public Sewer | |
| 11296678 | |
| 32334140810000 |
Property History
| DATE: | EVENT: | PRICE: | SOURCE: |
|---|---|---|---|
| 1 Mar, 2022 | Sold | $240,000 | MRED MLS |
| 19 Jan, 2022 | Under contract | $225,000 | MRED MLS |
| 2 Jan, 2022 | Listed for sale | $225,000 | MRED MLS |
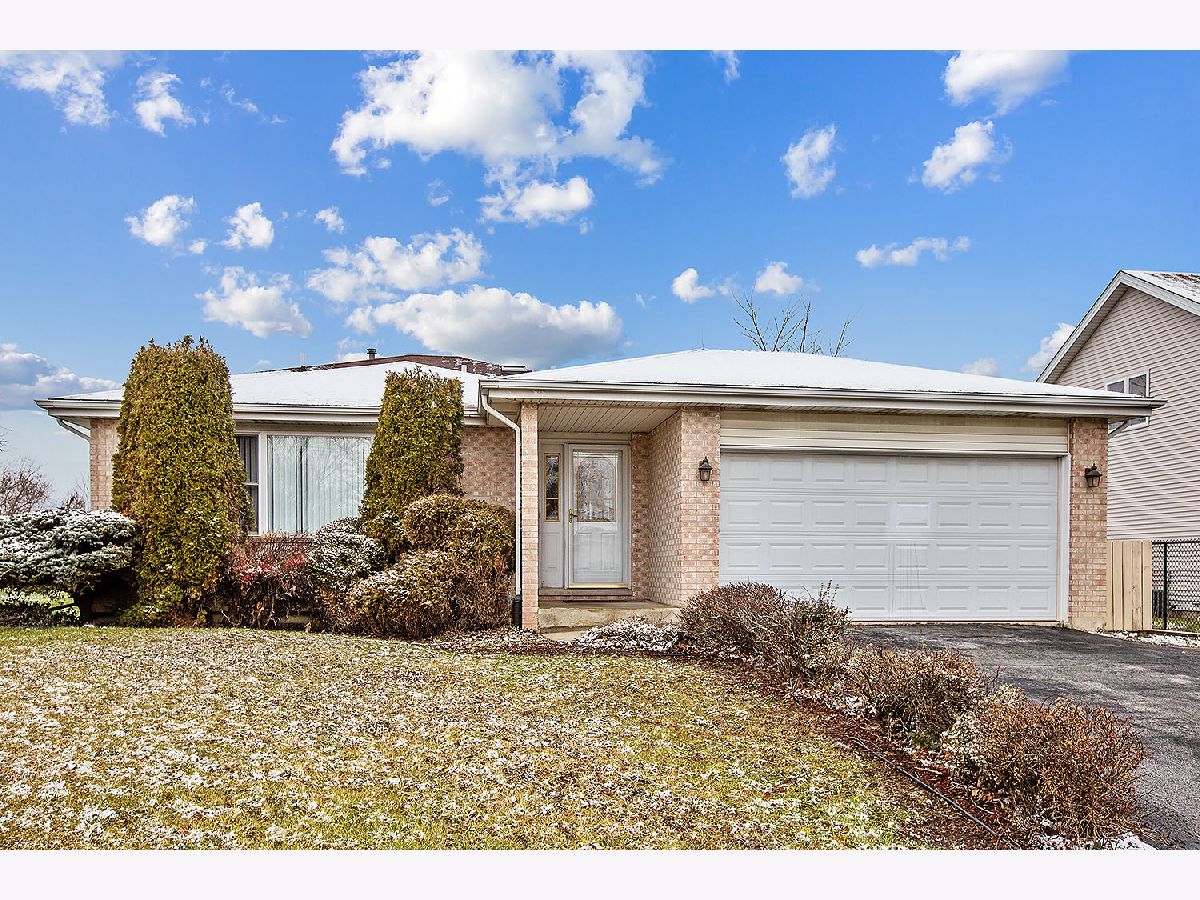










Room Specifics
Total Bedrooms: 4
Bedrooms Above Ground: 4
Bedrooms Below Ground: 0
Dimensions: —
Floor Type: Hardwood
Dimensions: —
Floor Type: Hardwood
Dimensions: —
Floor Type: Wood Laminate
Full Bathrooms: 2
Bathroom Amenities: —
Bathroom in Basement: 0
Rooms: No additional rooms
Basement Description: Partially Finished
Other Specifics
| 2 | |
| Concrete Perimeter | |
| Asphalt | |
| Deck | |
| — | |
| 66 X 120 | |
| Unfinished | |
| None | |
| Hardwood Floors | |
| Dishwasher, Dryer | |
| Not in DB | |
| Park, Curbs, Street Lights, Street Paved | |
| — | |
| — | |
| Wood Burning, Gas Starter |
Tax History
| Year | Property Taxes |
|---|---|
| 2022 | $2,882 |
Contact Agent
Nearby Similar Homes
Nearby Sold Comparables
Contact Agent
Listing Provided By
RE/MAX 10

