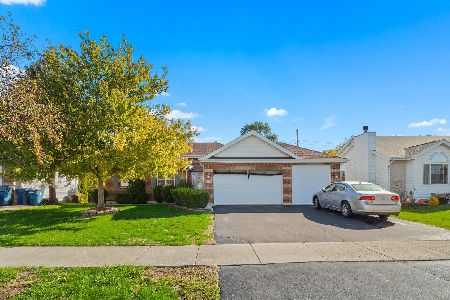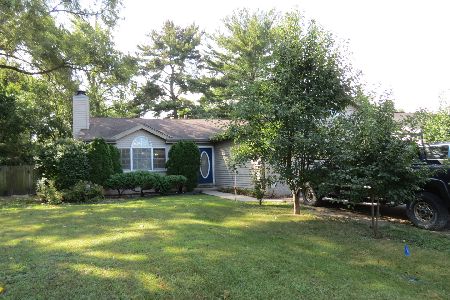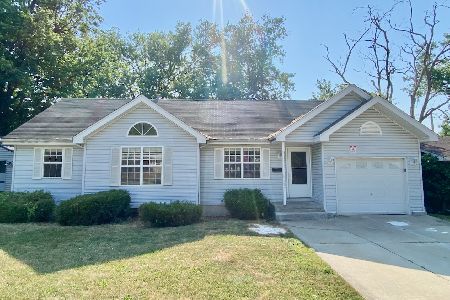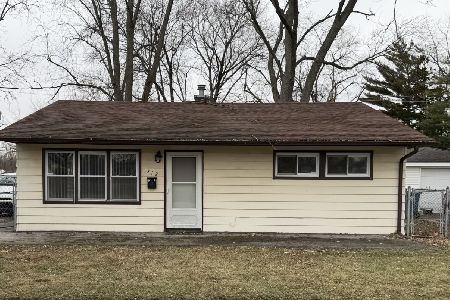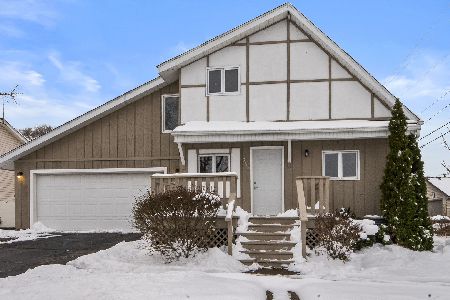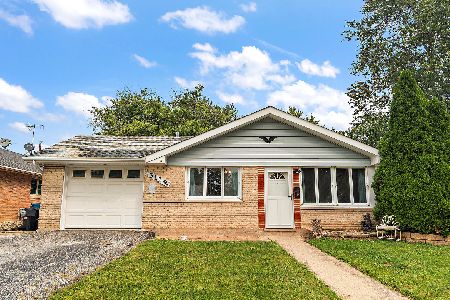3212 Sandy Ridge Drive, Steger, Illinois 60475
$240,000
|
Sold
|
|
| Status: | Closed |
| Sqft: | 1,585 |
| Cost/Sqft: | $145 |
| Beds: | 3 |
| Baths: | 2 |
| Year Built: | 1998 |
| Property Taxes: | $3,547 |
| Days On Market: | 1575 |
| Lot Size: | 0,18 |
Description
Don't let this one pass you by! Come see this 3 bedroom, 2 bath 2 story beauty. From the welcoming front porch to the bright open concept main floor with cathedral ceilings. This home is filled with modern finishes. The primary bedroom is located on the main level for ease with a walk-in closet. Plenty of space in the large living area with a fireplace that opens to a fresh eat-in kitchen with breakfast bar seating and dining area. Sliding patio doors take you to the large rear deck with beautiful arched stairs leading to a spacious fenced back yard with mature trees and plenty of room for entertaining. This home boasts lots of windows to let the sunshine in, and a finished basement for recreation and storage. Newer roof and asphalt driveway, 2.5 car garage with brick front adds to the curb appeal!
Property Specifics
| Single Family | |
| — | |
| — | |
| 1998 | |
| Full | |
| — | |
| No | |
| 0.18 |
| Cook | |
| — | |
| — / Not Applicable | |
| None | |
| Lake Michigan,Public | |
| Public Sewer | |
| 11235421 | |
| 32334140800000 |
Nearby Schools
| NAME: | DISTRICT: | DISTANCE: | |
|---|---|---|---|
|
High School
Bloom Trail High School |
206 | Not in DB | |
Property History
| DATE: | EVENT: | PRICE: | SOURCE: |
|---|---|---|---|
| 16 Nov, 2021 | Sold | $240,000 | MRED MLS |
| 4 Oct, 2021 | Under contract | $230,000 | MRED MLS |
| 1 Oct, 2021 | Listed for sale | $230,000 | MRED MLS |
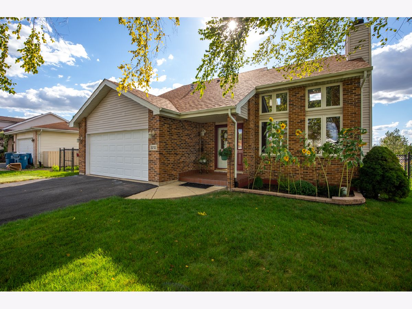
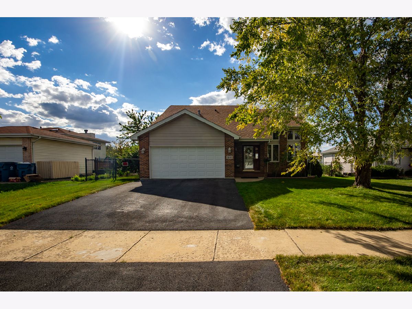
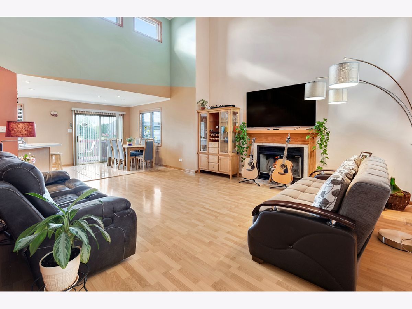
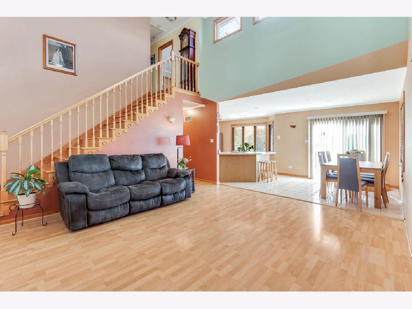
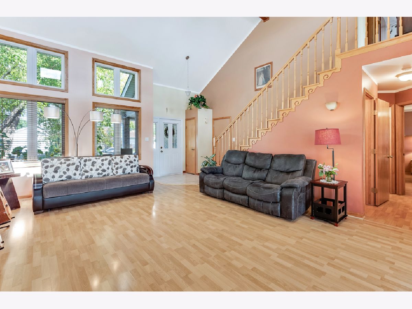
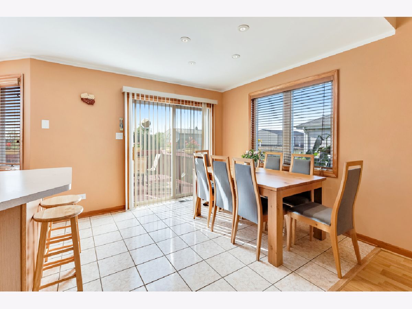
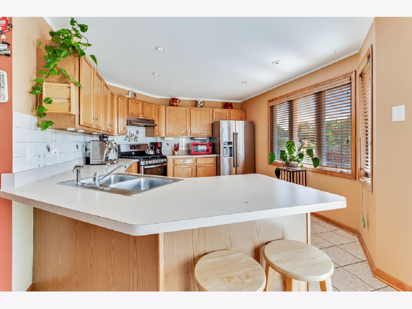
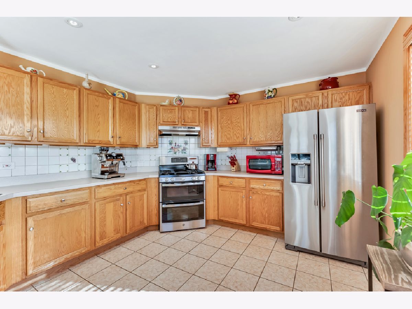
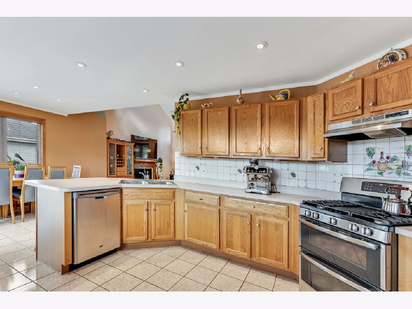
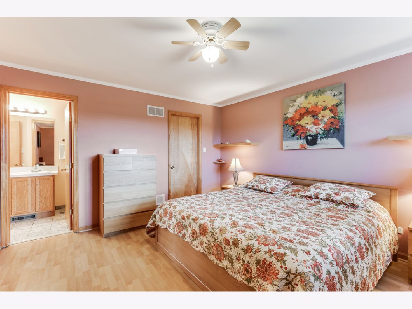
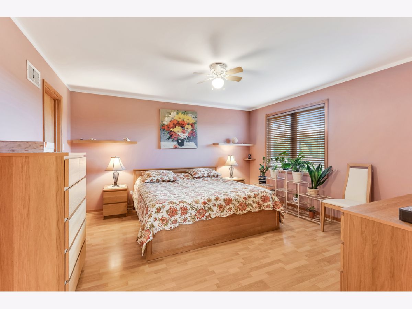
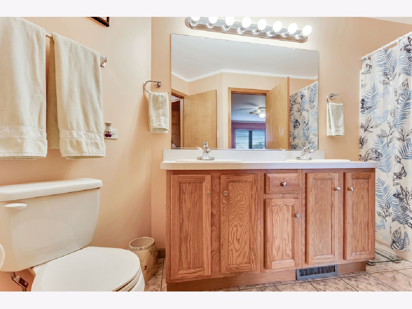
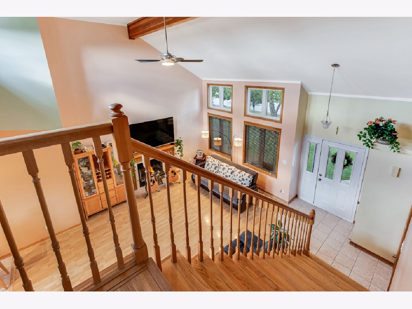
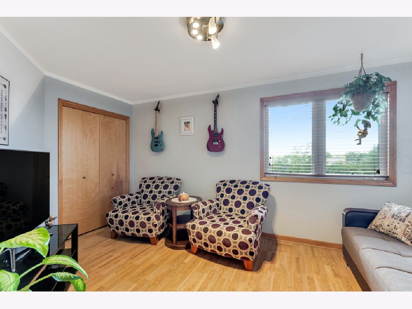
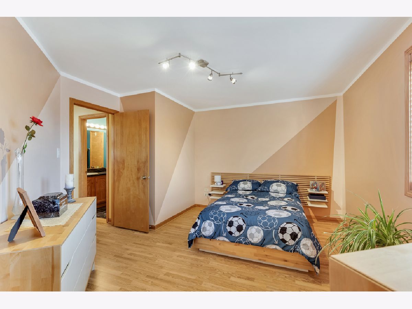
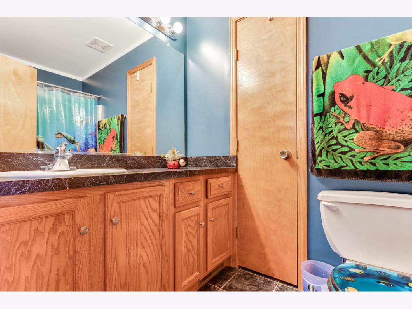
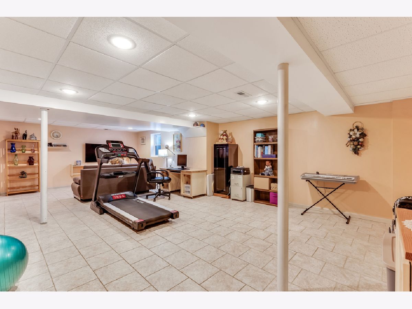
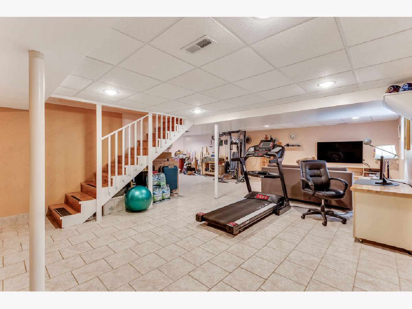
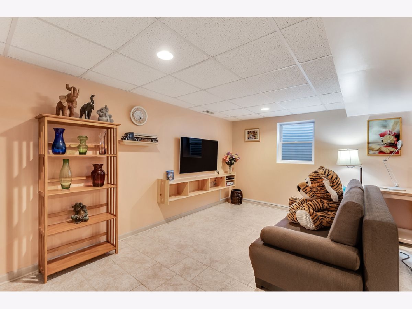
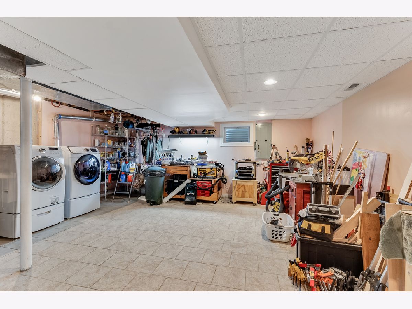
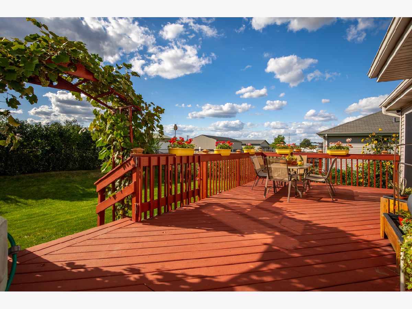
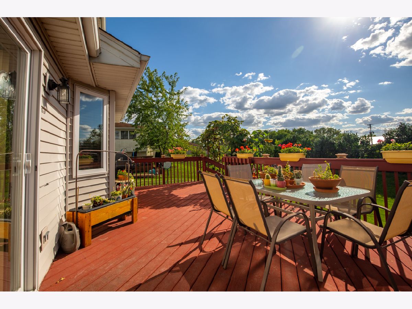
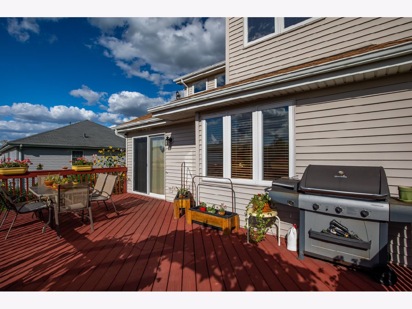
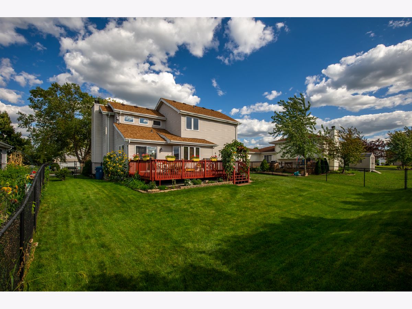
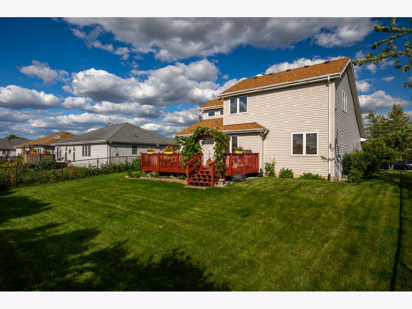
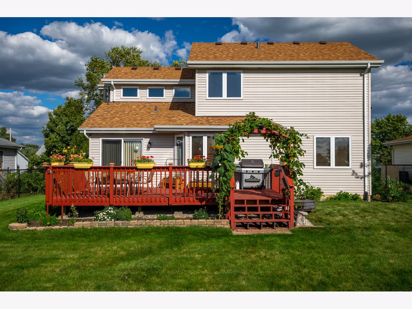
Room Specifics
Total Bedrooms: 3
Bedrooms Above Ground: 3
Bedrooms Below Ground: 0
Dimensions: —
Floor Type: Wood Laminate
Dimensions: —
Floor Type: Wood Laminate
Full Bathrooms: 2
Bathroom Amenities: —
Bathroom in Basement: 0
Rooms: No additional rooms
Basement Description: Finished
Other Specifics
| 2.5 | |
| — | |
| Asphalt | |
| Deck, Porch | |
| Level | |
| 120 X 66 | |
| — | |
| — | |
| Vaulted/Cathedral Ceilings, Skylight(s), Wood Laminate Floors, First Floor Bedroom, Walk-In Closet(s), Open Floorplan | |
| Dishwasher, Refrigerator, Washer, Dryer, Stainless Steel Appliance(s), Water Softener | |
| Not in DB | |
| — | |
| — | |
| — | |
| Electric |
Tax History
| Year | Property Taxes |
|---|---|
| 2021 | $3,547 |
Contact Agent
Nearby Similar Homes
Nearby Sold Comparables
Contact Agent
Listing Provided By
@properties

