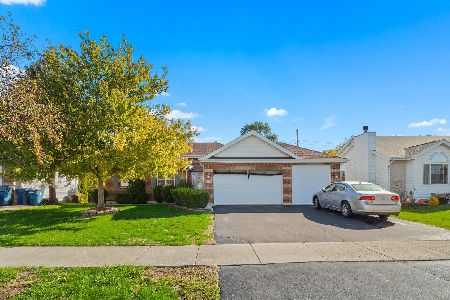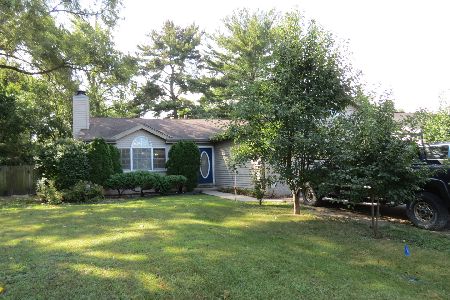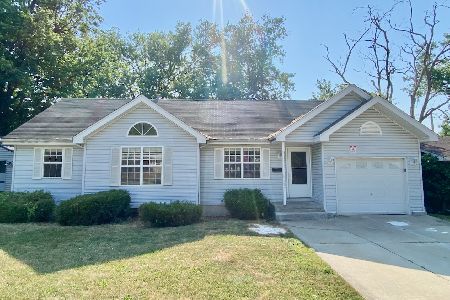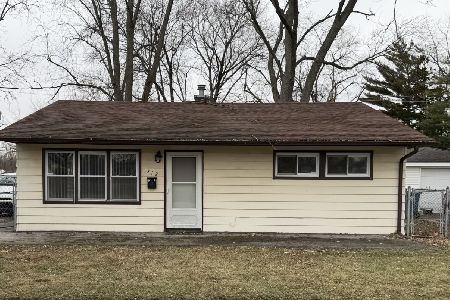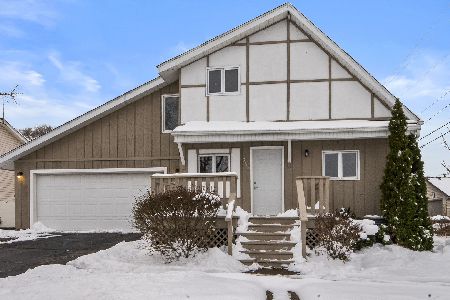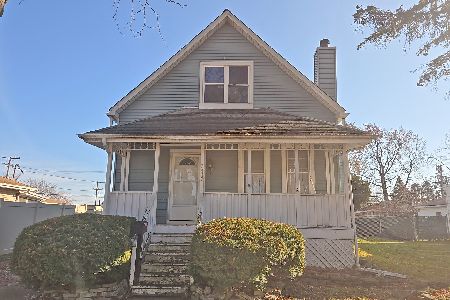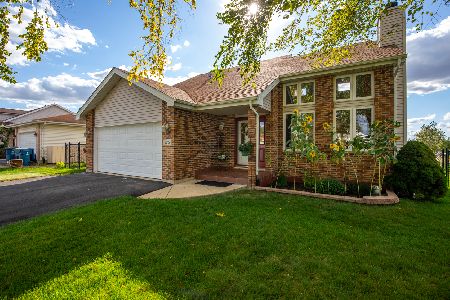3219 Sandy Ridge Drive, Steger, Illinois 60475
$174,900
|
Sold
|
|
| Status: | Closed |
| Sqft: | 1,510 |
| Cost/Sqft: | $116 |
| Beds: | 3 |
| Baths: | 2 |
| Year Built: | 1999 |
| Property Taxes: | $1,503 |
| Days On Market: | 2354 |
| Lot Size: | 0,19 |
Description
OH! SO PRETTY! Big, bright & beautiful RANCH with FULL basement! Loaded with windows and flooded with sunshine, soaring vaulted ceilings & open concept for extra spacious living. 3 bedrooms, 2 full baths including master bedroom suite with full bath. Homeowner added 4 additional feet to south side of original floor plan for added kitchen & dining space! Sliding patio doors to fabulous deck, sprinkler system, enormous full basement & ALL APPLIANCES STAY! Gently lived in and lovingly cared for home in fabulous condition. Don't wait!
Property Specifics
| Single Family | |
| — | |
| — | |
| 1999 | |
| Full | |
| — | |
| No | |
| 0.19 |
| Cook | |
| — | |
| 0 / Not Applicable | |
| None | |
| Public | |
| Public Sewer | |
| 10486805 | |
| 32334150430000 |
Property History
| DATE: | EVENT: | PRICE: | SOURCE: |
|---|---|---|---|
| 19 Sep, 2019 | Sold | $174,900 | MRED MLS |
| 19 Aug, 2019 | Under contract | $174,900 | MRED MLS |
| 14 Aug, 2019 | Listed for sale | $174,900 | MRED MLS |
Room Specifics
Total Bedrooms: 3
Bedrooms Above Ground: 3
Bedrooms Below Ground: 0
Dimensions: —
Floor Type: Carpet
Dimensions: —
Floor Type: Carpet
Full Bathrooms: 2
Bathroom Amenities: —
Bathroom in Basement: 0
Rooms: Foyer
Basement Description: Unfinished
Other Specifics
| 2 | |
| — | |
| — | |
| — | |
| — | |
| 70 X 150 | |
| — | |
| Full | |
| Vaulted/Cathedral Ceilings | |
| Range, Dishwasher, Refrigerator, Washer, Dryer | |
| Not in DB | |
| — | |
| — | |
| — | |
| — |
Tax History
| Year | Property Taxes |
|---|---|
| 2019 | $1,503 |
Contact Agent
Nearby Similar Homes
Nearby Sold Comparables
Contact Agent
Listing Provided By
RE/MAX 2000

