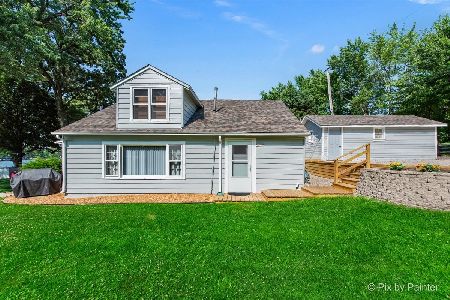3310 Chellington Drive, Johnsburg, Illinois 60051
$250,000
|
Sold
|
|
| Status: | Closed |
| Sqft: | 2,936 |
| Cost/Sqft: | $85 |
| Beds: | 4 |
| Baths: | 4 |
| Year Built: | 1986 |
| Property Taxes: | $8,258 |
| Days On Market: | 4215 |
| Lot Size: | 0,99 |
Description
Breathtaking Home on almost an acre!Inviting front porch welcomes you into a beautiful living room w/hardwood floors & brick fireplace. Huge Formal Dining Room for elegant dinners! Amazing gourmet kitchen w/center island, granite & SS Appliances! 1st floor IN-LAW SUITE! 1st floor office opens to deck overlooking glorious backyard! Comfortable Master Suite w/vaulted ceiling & Skylights!Amazing place to call HOME.
Property Specifics
| Single Family | |
| — | |
| Traditional | |
| 1986 | |
| Full | |
| — | |
| No | |
| 0.99 |
| Mc Henry | |
| Chapel Hill Estates | |
| 0 / Not Applicable | |
| None | |
| Private Well | |
| Septic-Private | |
| 08634677 | |
| 1018451018 |
Property History
| DATE: | EVENT: | PRICE: | SOURCE: |
|---|---|---|---|
| 17 Jul, 2014 | Sold | $250,000 | MRED MLS |
| 7 Jun, 2014 | Under contract | $250,000 | MRED MLS |
| 4 Jun, 2014 | Listed for sale | $250,000 | MRED MLS |
Room Specifics
Total Bedrooms: 4
Bedrooms Above Ground: 4
Bedrooms Below Ground: 0
Dimensions: —
Floor Type: Wood Laminate
Dimensions: —
Floor Type: Wood Laminate
Dimensions: —
Floor Type: Carpet
Full Bathrooms: 4
Bathroom Amenities: —
Bathroom in Basement: 0
Rooms: Office
Basement Description: Partially Finished
Other Specifics
| 2.5 | |
| Concrete Perimeter | |
| Circular | |
| Deck, Porch, Storms/Screens | |
| Landscaped | |
| 345.65X202.18X125X246 | |
| Pull Down Stair,Unfinished | |
| Full | |
| Vaulted/Cathedral Ceilings, Skylight(s), Hardwood Floors, First Floor Bedroom, In-Law Arrangement, First Floor Full Bath | |
| Range, Dishwasher, Refrigerator, Washer, Dryer, Stainless Steel Appliance(s) | |
| Not in DB | |
| Street Lights, Street Paved | |
| — | |
| — | |
| Wood Burning, Attached Fireplace Doors/Screen, Gas Starter |
Tax History
| Year | Property Taxes |
|---|---|
| 2014 | $8,258 |
Contact Agent
Nearby Sold Comparables
Contact Agent
Listing Provided By
Keller Williams Premier Realty







