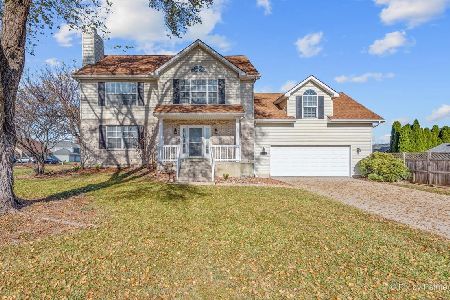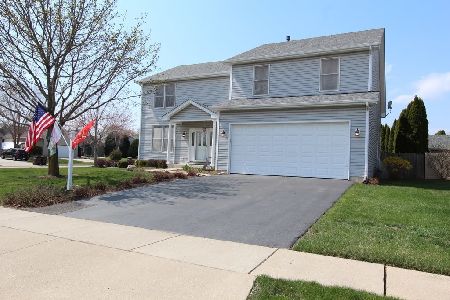3218 Foxview Highland Drive, Mchenry, Illinois 60050
$359,900
|
Sold
|
|
| Status: | Closed |
| Sqft: | 2,220 |
| Cost/Sqft: | $162 |
| Beds: | 3 |
| Baths: | 4 |
| Year Built: | 1998 |
| Property Taxes: | $6,594 |
| Days On Market: | 624 |
| Lot Size: | 0,00 |
Description
Welcome to your dream home! Nestled on a charming corner lot, this stunning 2-story residence boasts an enticing blend of modern updates and timeless elegance. As you approach, the eye-catching brick facade exudes curb appeal, setting the tone for what awaits inside.Step through the front door and onto the main floor, where you'll be greeted by recently updated Brazilian Pecan flooring that adds warmth and character to the space. The open-concept layout seamlessly connects the living, dining, and kitchen areas, creating an inviting atmosphere for both relaxation and entertaining. Prepare to be wowed by the kitchen, featuring sleek quartz countertops and brand-new appliances, all installed in 2022. Whether you're a culinary enthusiast or simply enjoy hosting guests, this kitchen is sure to inspire your inner chef. Venture upstairs to discover three generously sized bedrooms, each offering comfort and privacy. Transform the sunlit bonus room into an impressive game room, perfect for hosting gatherings and creating lasting memories with friends and family. New windows flood the rooms with natural light, enhancing the airy ambiance throughout.Outside, the fenced-in yard provides a safe haven for outdoor activities.Convenience meets luxury with the attached 2-car garage, complete with a new garage door and motor for added peace of mind.But the surprises don't end there. Descend to the basement, where a spacious bonus room awaits your creative vision. Whether you envision a home office, gym, or recreational space, the possibilities are endless. Don't miss your chance to make this house your home. Schedule a showing today and experience the perfect blend of comfort, style, and functionality. Sold AS IS.
Property Specifics
| Single Family | |
| — | |
| — | |
| 1998 | |
| — | |
| — | |
| No | |
| — |
| — | |
| — | |
| — / Not Applicable | |
| — | |
| — | |
| — | |
| 12046089 | |
| 1411277005 |
Property History
| DATE: | EVENT: | PRICE: | SOURCE: |
|---|---|---|---|
| 16 Apr, 2010 | Sold | $205,000 | MRED MLS |
| 14 Mar, 2010 | Under contract | $210,000 | MRED MLS |
| — | Last price change | $215,900 | MRED MLS |
| 10 Aug, 2009 | Listed for sale | $234,900 | MRED MLS |
| 9 Dec, 2022 | Sold | $316,000 | MRED MLS |
| 7 Nov, 2022 | Under contract | $319,900 | MRED MLS |
| 2 Nov, 2022 | Listed for sale | $319,900 | MRED MLS |
| 9 Jul, 2024 | Sold | $359,900 | MRED MLS |
| 7 May, 2024 | Under contract | $359,900 | MRED MLS |
| 2 May, 2024 | Listed for sale | $359,900 | MRED MLS |
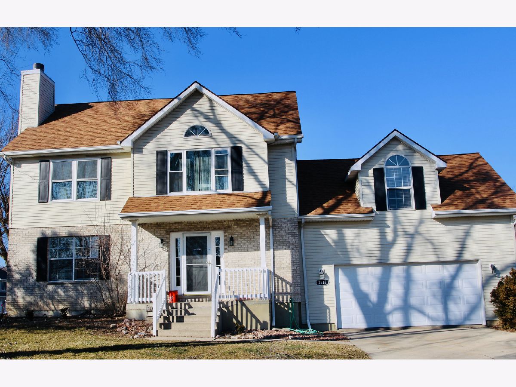
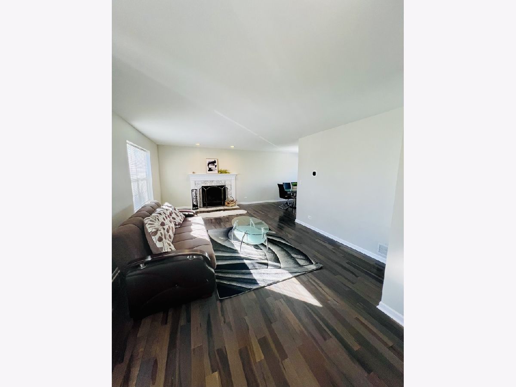
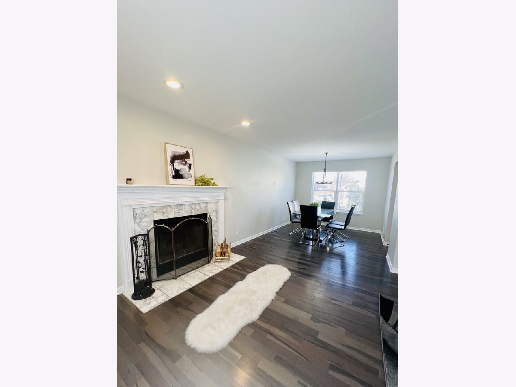
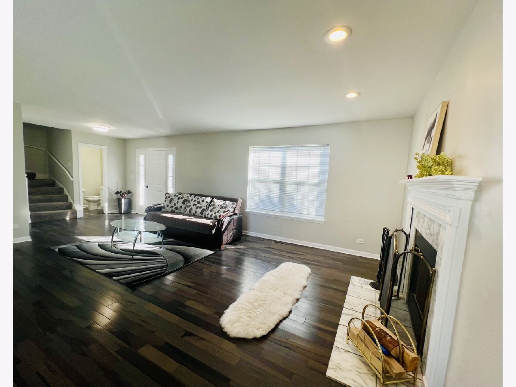
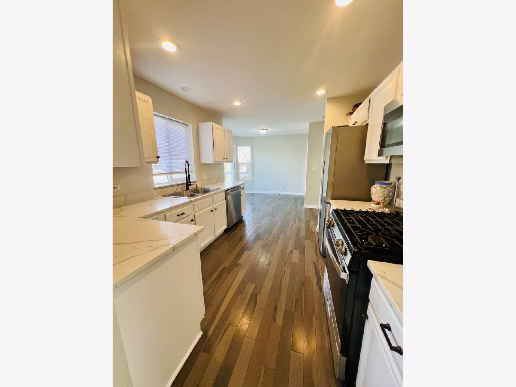
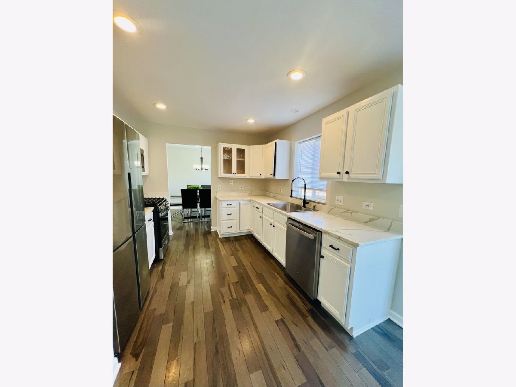
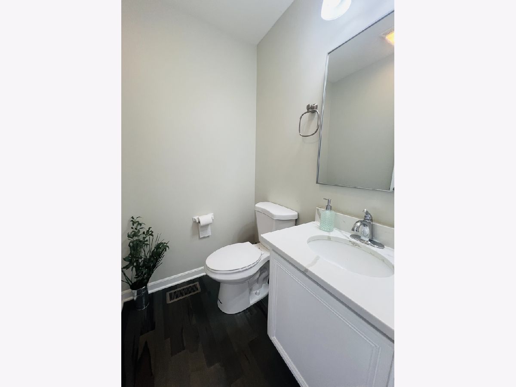
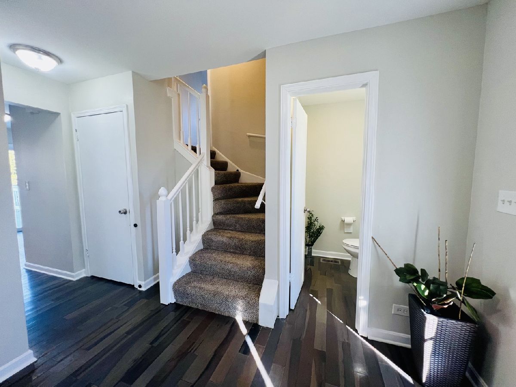
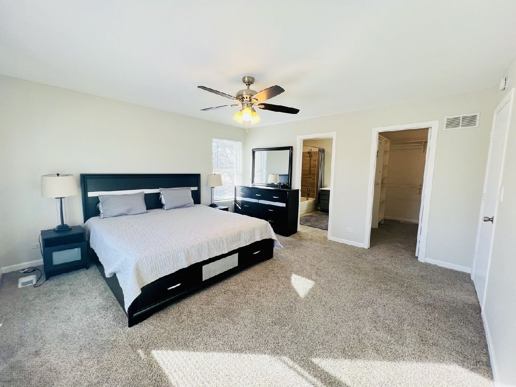
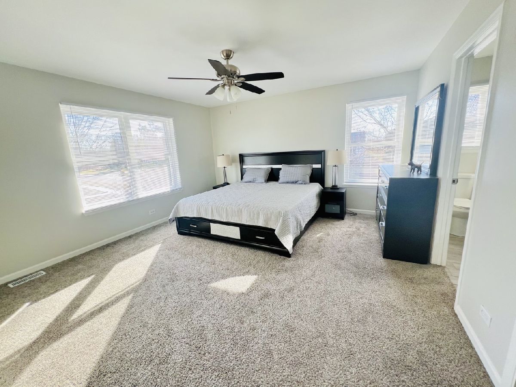
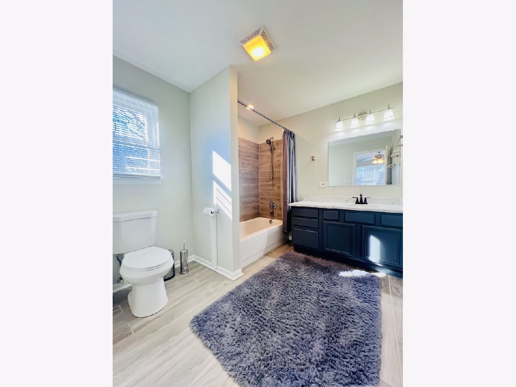
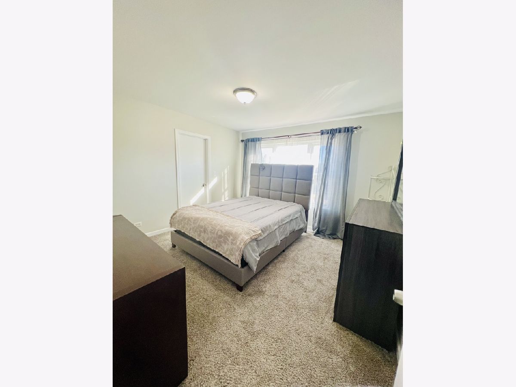
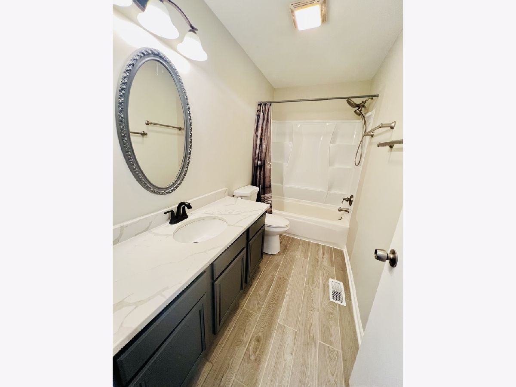
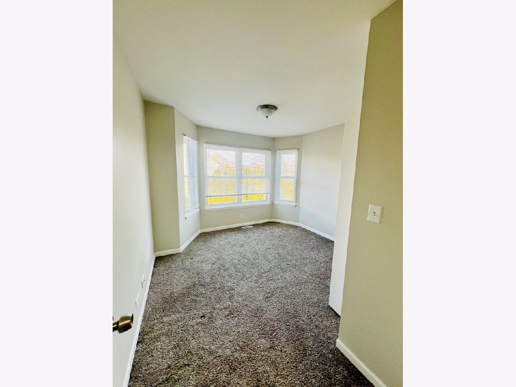
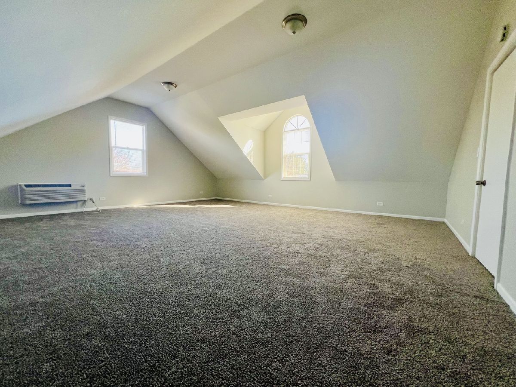
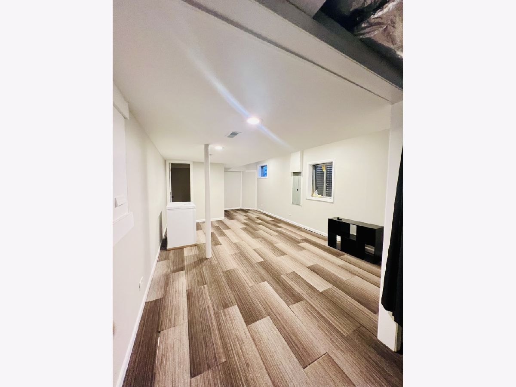
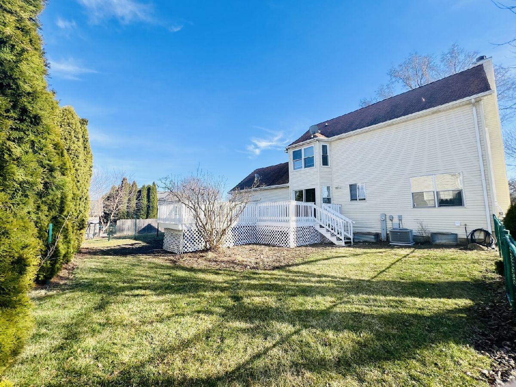
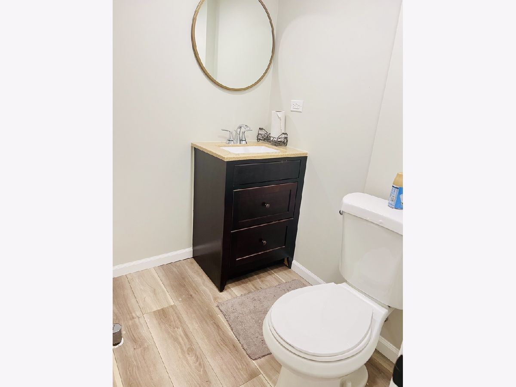
Room Specifics
Total Bedrooms: 3
Bedrooms Above Ground: 3
Bedrooms Below Ground: 0
Dimensions: —
Floor Type: —
Dimensions: —
Floor Type: —
Full Bathrooms: 4
Bathroom Amenities: —
Bathroom in Basement: 1
Rooms: —
Basement Description: Partially Finished
Other Specifics
| 2 | |
| — | |
| — | |
| — | |
| — | |
| 105X123 | |
| — | |
| — | |
| — | |
| — | |
| Not in DB | |
| — | |
| — | |
| — | |
| — |
Tax History
| Year | Property Taxes |
|---|---|
| 2010 | $4,461 |
| 2022 | $6,336 |
| 2024 | $6,594 |
Contact Agent
Nearby Similar Homes
Nearby Sold Comparables
Contact Agent
Listing Provided By
Barr Agency, Inc


