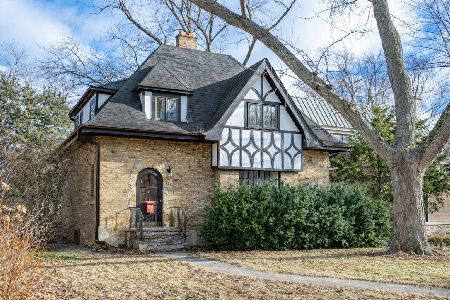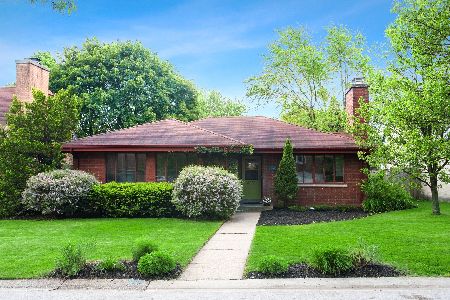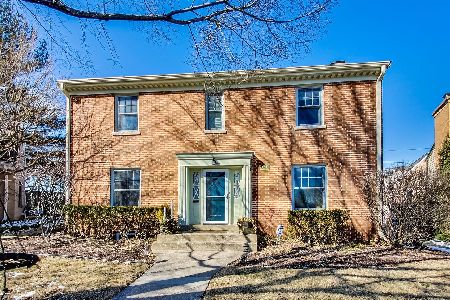3224 Otto Lane, Evanston, Illinois 60201
$375,000
|
Sold
|
|
| Status: | Closed |
| Sqft: | 1,512 |
| Cost/Sqft: | $248 |
| Beds: | 2 |
| Baths: | 3 |
| Year Built: | 1955 |
| Property Taxes: | $12,662 |
| Days On Market: | 3043 |
| Lot Size: | 0,00 |
Description
Priced to sell!!! This well maintained brick ranch can be enjoyed in its current condition while you refresh it to your liking! Great space! Gracious living room with stone fireplace opens to formal dining room! Sun-filled family room overlooks nice fenced backyard with concrete patio! Kitchen with marble tile floor, granite counters & backsplash! Main floor laundry! Hall bath has newer vanity & sink! Full, partially finished basement with 2 rec rooms, tons of storage and 1/2 bath! Newer windows, new electric! Water heater new in 2015! In-ground sprinkler system! Quiet cul-de-sac location within walking distance of all conveniences plus easy access to expressway and public transportation too! Award winning Willard school district!
Property Specifics
| Single Family | |
| — | |
| Ranch | |
| 1955 | |
| Full | |
| — | |
| No | |
| — |
| Cook | |
| — | |
| 0 / Not Applicable | |
| None | |
| Public | |
| Public Sewer | |
| 09770928 | |
| 05333080180000 |
Nearby Schools
| NAME: | DISTRICT: | DISTANCE: | |
|---|---|---|---|
|
Grade School
Willard Elementary School |
65 | — | |
|
Middle School
Haven Middle School |
65 | Not in DB | |
|
High School
Evanston Twp High School |
202 | Not in DB | |
Property History
| DATE: | EVENT: | PRICE: | SOURCE: |
|---|---|---|---|
| 16 Jan, 2018 | Sold | $375,000 | MRED MLS |
| 10 Dec, 2017 | Under contract | $375,000 | MRED MLS |
| — | Last price change | $398,900 | MRED MLS |
| 6 Oct, 2017 | Listed for sale | $415,000 | MRED MLS |
Room Specifics
Total Bedrooms: 2
Bedrooms Above Ground: 2
Bedrooms Below Ground: 0
Dimensions: —
Floor Type: Carpet
Full Bathrooms: 3
Bathroom Amenities: —
Bathroom in Basement: 1
Rooms: Recreation Room
Basement Description: Partially Finished
Other Specifics
| 2 | |
| — | |
| Concrete | |
| Patio | |
| Cul-De-Sac,Fenced Yard | |
| 58X118X57X105 | |
| — | |
| Full | |
| Hardwood Floors, First Floor Bedroom, First Floor Laundry, First Floor Full Bath | |
| Range, Microwave, Dishwasher, Refrigerator, Washer, Dryer, Disposal | |
| Not in DB | |
| Street Lights, Street Paved | |
| — | |
| — | |
| — |
Tax History
| Year | Property Taxes |
|---|---|
| 2018 | $12,662 |
Contact Agent
Nearby Similar Homes
Nearby Sold Comparables
Contact Agent
Listing Provided By
RE/MAX Suburban












