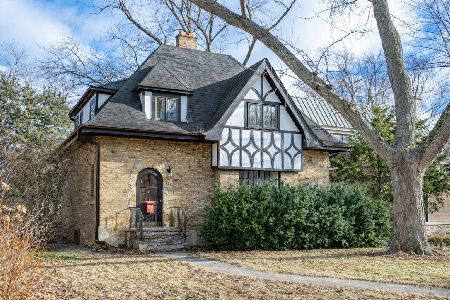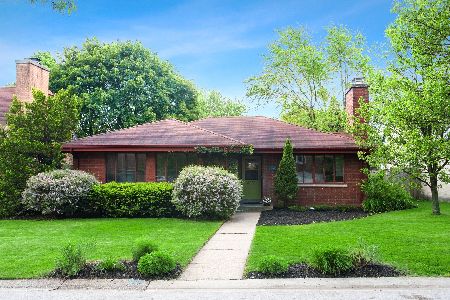3231 Otto Lane, Evanston, Illinois 60201
$635,000
|
Sold
|
|
| Status: | Closed |
| Sqft: | 2,346 |
| Cost/Sqft: | $272 |
| Beds: | 3 |
| Baths: | 3 |
| Year Built: | 1955 |
| Property Taxes: | $16,987 |
| Days On Market: | 2029 |
| Lot Size: | 0,11 |
Description
Don't miss out on this desirable center entry Colonial offering vintage charm with modern updates located in the Willard Elementary School District! Amazing main level floor plan with tons of light is perfect for entertaining large crowds. Generous sized Living Room with woodburning fireplace opens to HUGE family room with built-in shelves, which is rare for an Evanston home of this size! The family room opens to the eating area, which overlooks the kitchen and offers butcher block and Caesar stone counters, stainless appliances, plus lots of cabinet space. Another bonus is the separate dining room. There are 3 bedrooms upstairs and includes a master ensuite that has been updated. In addition, there's more living space in the finished basement which a fireplace. Beautiful fenced private backyard with brick paver patio. Open the back gate to the pond, walking trail, tennis courts and playground of Lovelace Park just across the street. Easy access to the expressway and walk to Central St. shops
Property Specifics
| Single Family | |
| — | |
| — | |
| 1955 | |
| Partial | |
| — | |
| No | |
| 0.11 |
| Cook | |
| — | |
| — / Not Applicable | |
| None | |
| Public | |
| Public Sewer | |
| 10783800 | |
| 05333080080000 |
Nearby Schools
| NAME: | DISTRICT: | DISTANCE: | |
|---|---|---|---|
|
Grade School
Willard Elementary School |
65 | — | |
|
Middle School
Haven Middle School |
65 | Not in DB | |
|
High School
Evanston Twp High School |
202 | Not in DB | |
Property History
| DATE: | EVENT: | PRICE: | SOURCE: |
|---|---|---|---|
| 24 Apr, 2007 | Sold | $700,000 | MRED MLS |
| 16 Mar, 2007 | Under contract | $725,000 | MRED MLS |
| 5 Mar, 2007 | Listed for sale | $725,000 | MRED MLS |
| 28 Aug, 2020 | Sold | $635,000 | MRED MLS |
| 17 Jul, 2020 | Under contract | $639,000 | MRED MLS |
| 16 Jul, 2020 | Listed for sale | $639,000 | MRED MLS |
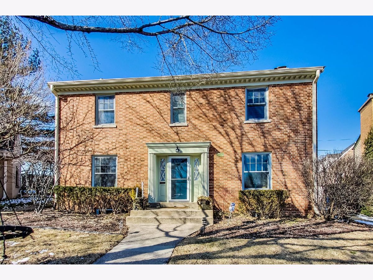
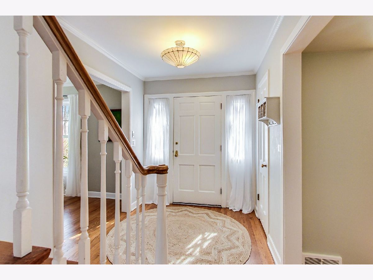
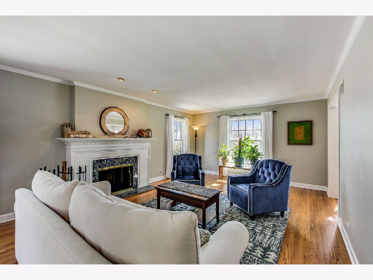
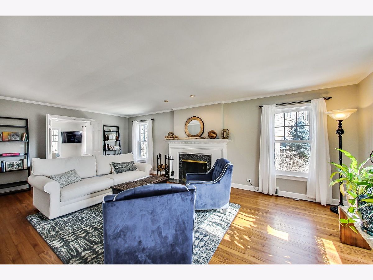
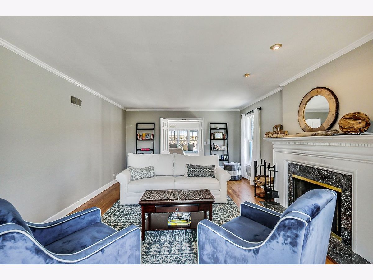
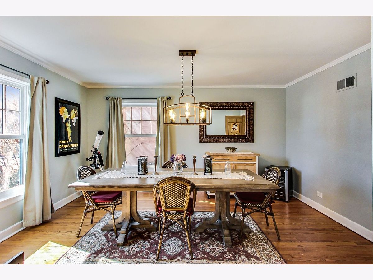
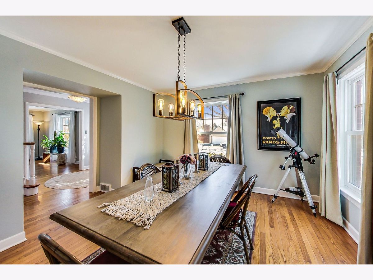
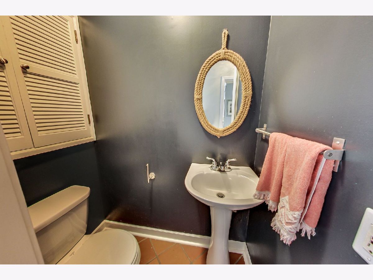
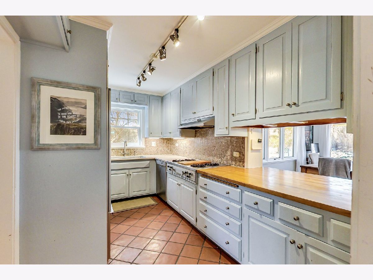
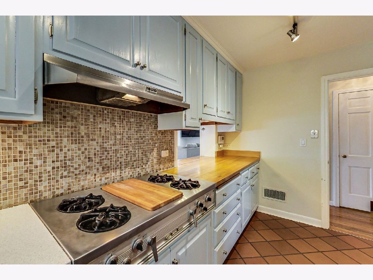
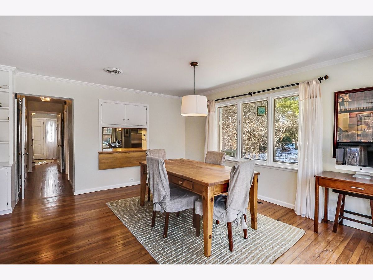
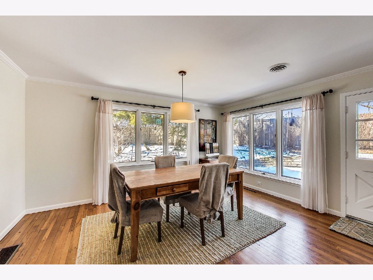
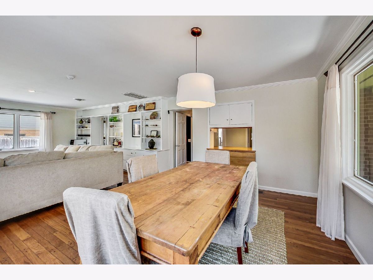
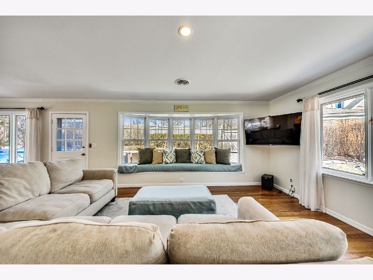
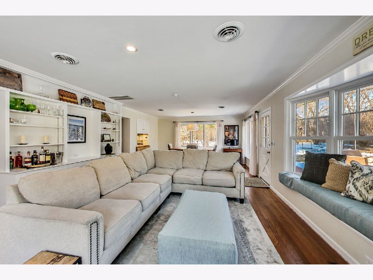
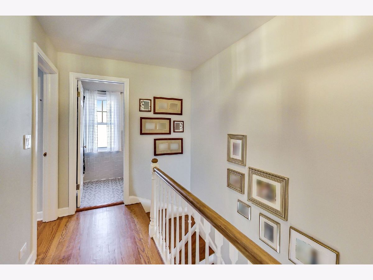
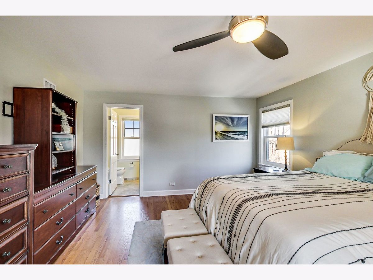
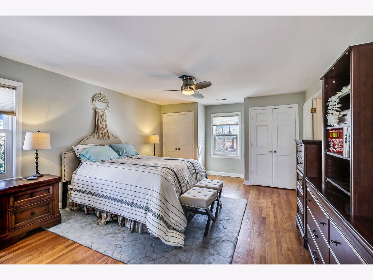
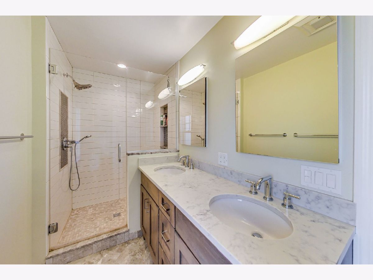
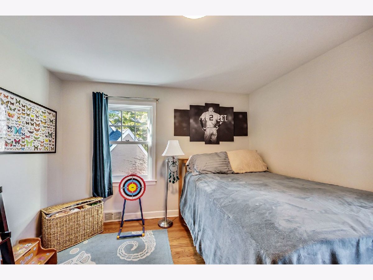
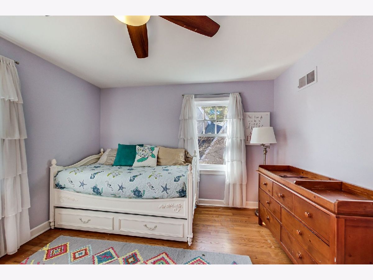
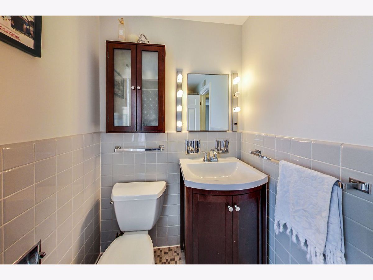
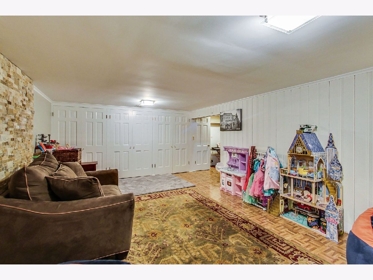
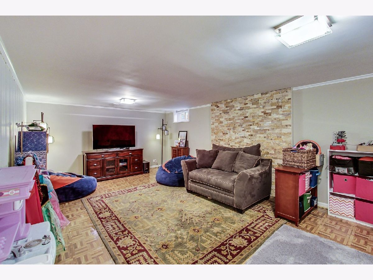
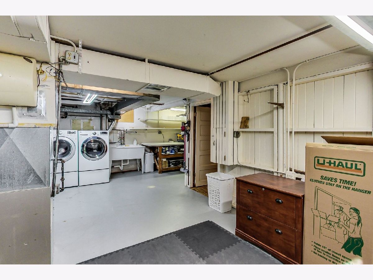
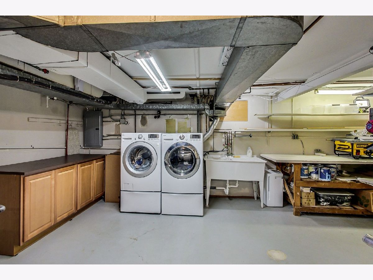
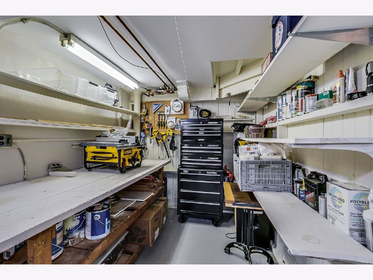
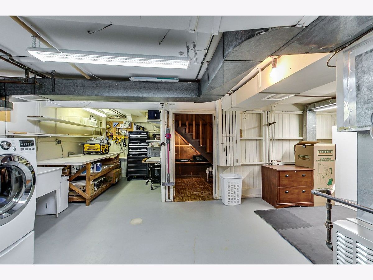
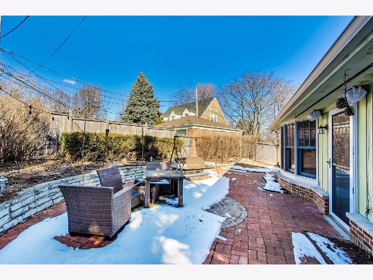
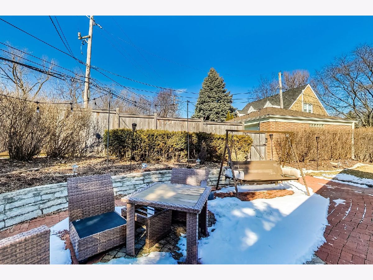
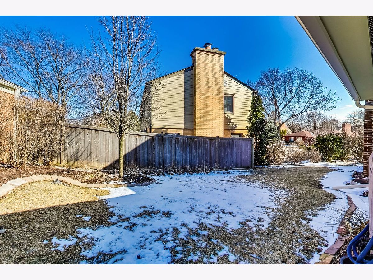
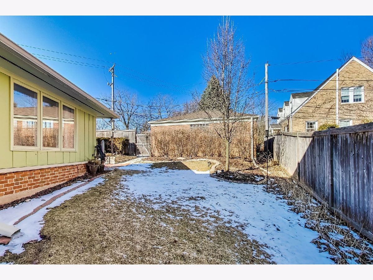
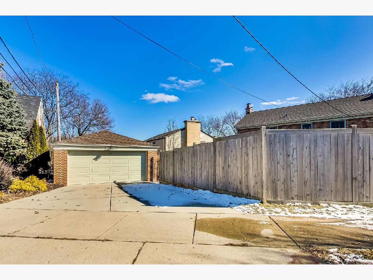
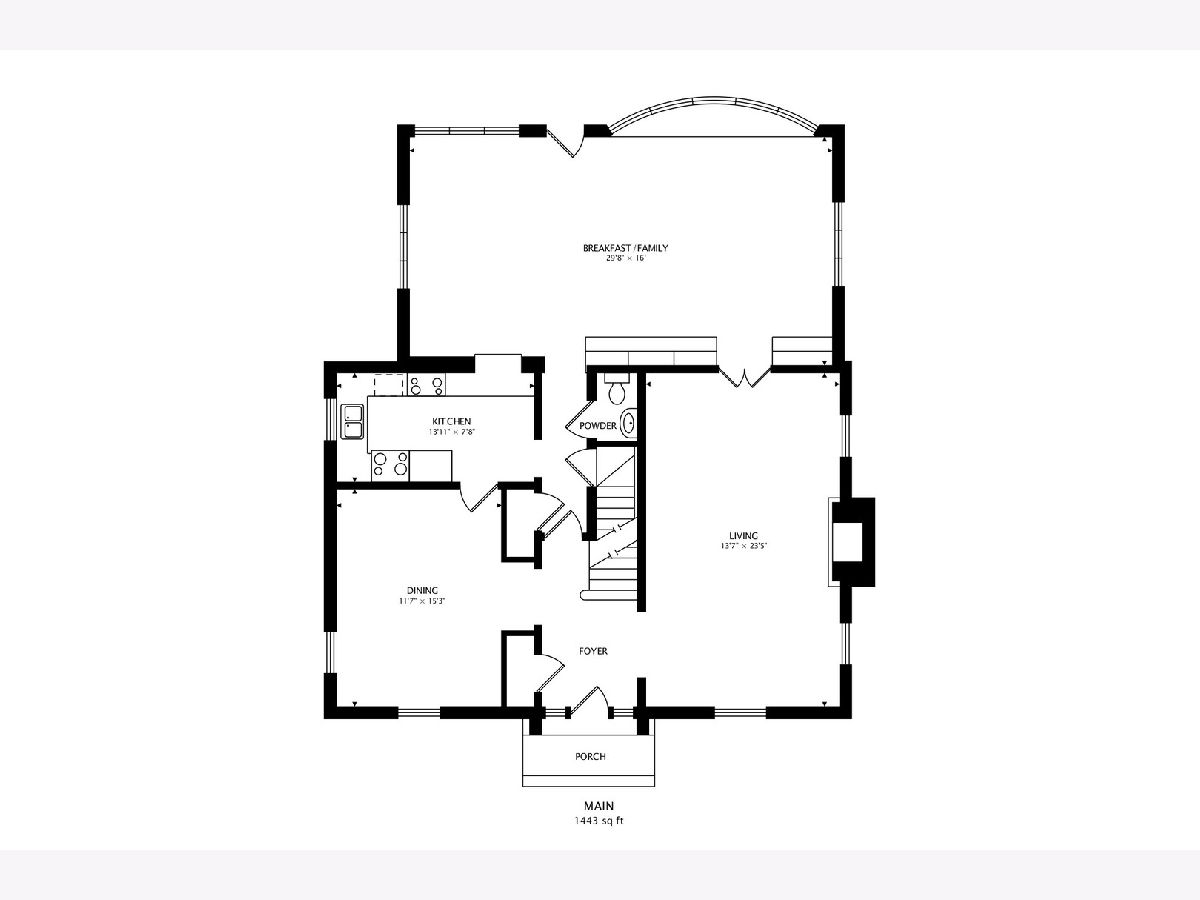
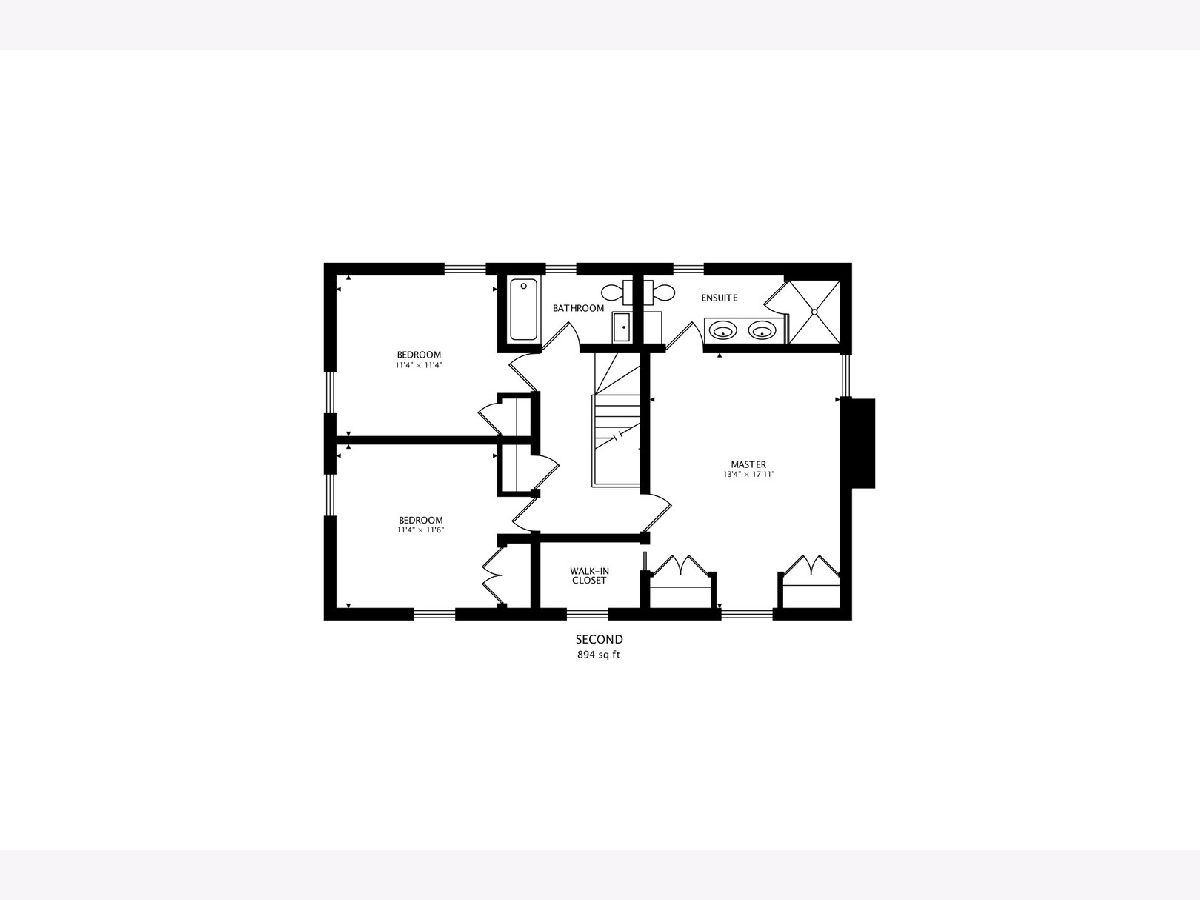
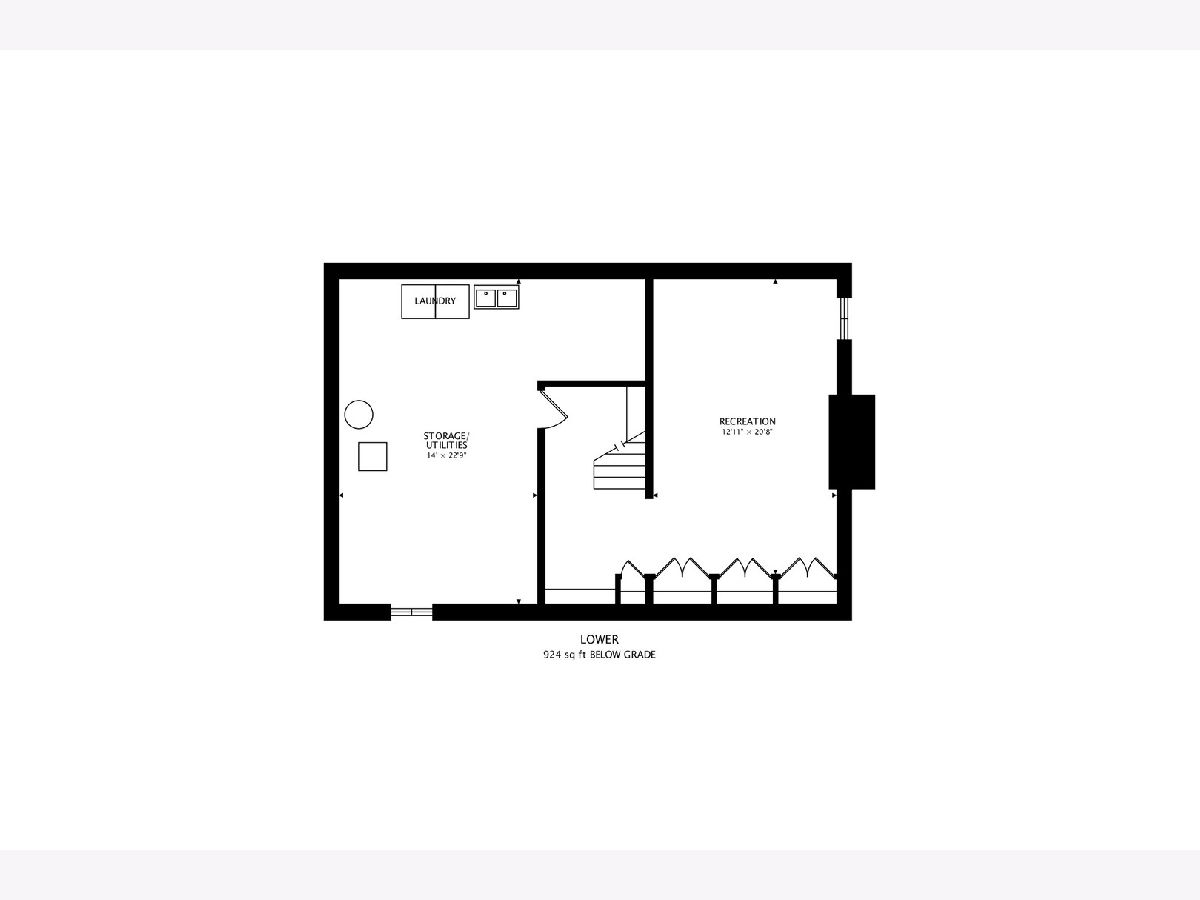
Room Specifics
Total Bedrooms: 3
Bedrooms Above Ground: 3
Bedrooms Below Ground: 0
Dimensions: —
Floor Type: Hardwood
Dimensions: —
Floor Type: Hardwood
Full Bathrooms: 3
Bathroom Amenities: Separate Shower,Double Sink
Bathroom in Basement: 0
Rooms: Recreation Room,Breakfast Room,Foyer
Basement Description: Finished
Other Specifics
| 2 | |
| — | |
| — | |
| Patio | |
| Cul-De-Sac | |
| 23X80X74X42X106 | |
| Pull Down Stair | |
| Full | |
| Hardwood Floors, Built-in Features | |
| — | |
| Not in DB | |
| Park, Street Lights, Street Paved | |
| — | |
| — | |
| Wood Burning |
Tax History
| Year | Property Taxes |
|---|---|
| 2007 | $8,329 |
| 2020 | $16,987 |
Contact Agent
Nearby Similar Homes
Contact Agent
Listing Provided By
@properties



