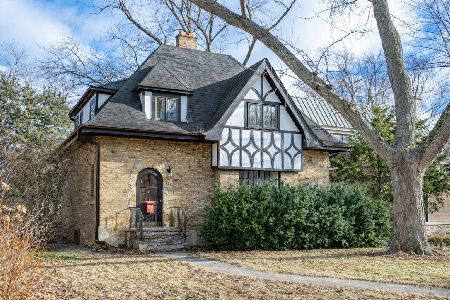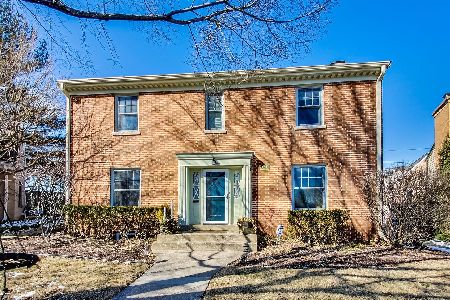3228 Otto Lane, Evanston, Illinois 60201
$695,000
|
Sold
|
|
| Status: | Closed |
| Sqft: | 0 |
| Cost/Sqft: | — |
| Beds: | 4 |
| Baths: | 3 |
| Year Built: | 1955 |
| Property Taxes: | $12,899 |
| Days On Market: | 2766 |
| Lot Size: | 0,00 |
Description
Impeccably maintained all-brick mid-century modern home located on family-friendly cul-de-sac in award winning Willard School district. Open concept living/dining area has stone fireplace, large windows & new hardwood flooring. Spacious, fenced, landscaped yard, with brick patio & gardens. 4 generously-sized bedrooms, 2.5 updated baths, eat-in kitchen with stainless appliances. Lower level has large family room with second wood burning fireplace; bright laundry room with extra freezer and lots of storage in dry basement. Easily accessible insulated walk-up attic. Plus a 2.5 car attached garage includes a workshop. Large rear driveway (great for basketball). Close to parks, Starbucks, Whole Foods, Old Orchard, public transportation, & expressway. Numerous inclusions & upgrades: new Timberline roof, Pella windows throughout, newer HVAC, new washer & dryer, newer water heater & dishwasher. Incredibly livable space.
Property Specifics
| Single Family | |
| — | |
| Quad Level | |
| 1955 | |
| Full | |
| — | |
| No | |
| — |
| Cook | |
| — | |
| 0 / Not Applicable | |
| None | |
| Public | |
| Public Sewer | |
| 10012197 | |
| 05333081700000 |
Nearby Schools
| NAME: | DISTRICT: | DISTANCE: | |
|---|---|---|---|
|
Grade School
Willard Elementary School |
65 | — | |
|
Middle School
Haven Middle School |
65 | Not in DB | |
|
High School
Evanston Twp High School |
202 | Not in DB | |
Property History
| DATE: | EVENT: | PRICE: | SOURCE: |
|---|---|---|---|
| 14 Aug, 2018 | Sold | $695,000 | MRED MLS |
| 26 Jul, 2018 | Under contract | $715,000 | MRED MLS |
| 10 Jul, 2018 | Listed for sale | $715,000 | MRED MLS |
Room Specifics
Total Bedrooms: 4
Bedrooms Above Ground: 4
Bedrooms Below Ground: 0
Dimensions: —
Floor Type: —
Dimensions: —
Floor Type: —
Dimensions: —
Floor Type: —
Full Bathrooms: 3
Bathroom Amenities: —
Bathroom in Basement: 0
Rooms: No additional rooms
Basement Description: Finished
Other Specifics
| 2.5 | |
| Concrete Perimeter | |
| Concrete | |
| Patio | |
| Fenced Yard | |
| 105 X 92 X 35 X 122 X 26 | |
| Interior Stair,Unfinished | |
| Full | |
| — | |
| Range, Dishwasher, Refrigerator, Disposal, Stainless Steel Appliance(s) | |
| Not in DB | |
| — | |
| — | |
| — | |
| — |
Tax History
| Year | Property Taxes |
|---|---|
| 2018 | $12,899 |
Contact Agent
Nearby Similar Homes
Nearby Sold Comparables
Contact Agent
Listing Provided By
@properties










