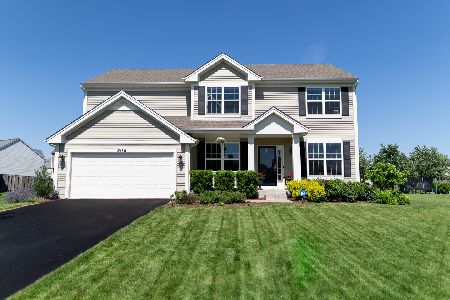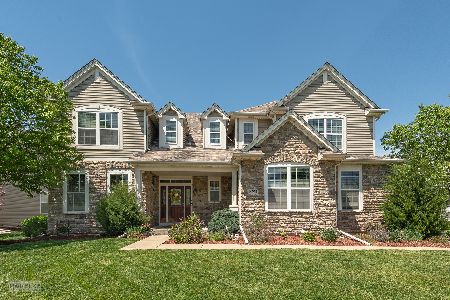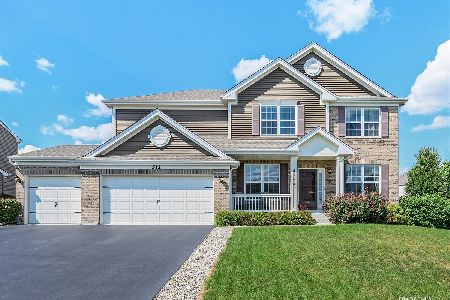504 Torrington Court, Oswego, Illinois 60543
$462,000
|
Sold
|
|
| Status: | Closed |
| Sqft: | 2,806 |
| Cost/Sqft: | $157 |
| Beds: | 4 |
| Baths: | 4 |
| Year Built: | 2016 |
| Property Taxes: | $10,002 |
| Days On Market: | 1597 |
| Lot Size: | 0,46 |
Description
Welcome home! This better-than-new Summer Gate at Southbury home - ideally situated on one of the largest lots in the neighborhood - boasts every attention to detail! Upon entering, enjoy a spacious entry with the perfect home office nestled to the right. An open floor plan provides an unhindered view through to the back of the home where a large kitchen, eating area, and family room await. The beautifully appointed and upgraded kitchen offers a large island; lots of cabinet and counter space perfect for any home chef; and a spacious eating area with large windows that overlook the fenced backyard for stunning views and ample amounts of natural lighting. Through the kitchen, the family room hosts a brick-surround electric fireplace that helps create a wonderfully welcoming atmosphere. The main floor comes complete with a home office and mudroom - located off the spacious 3-car garage - that provides lots of additional storage. Upstairs, enjoy a conveniently located laundry room and 4 spacious bedrooms - including a luxe master suite offering every attention to detail. The master suite features a personal coffee bar; shiplap accent wall; spacious walk-in closet; heightened outlets that make for easy television mount installation; and a fabulous private bath that work together to make this room the perfect space to begin and end each day. The newly finished deep pour basement comes complete with an additional full bath; two storage closets; and spacious rec/game room hosting an electric fireplace, Sono speakers (not included in sale price), and a custom-built audio cabinet that make the basement perfect for use as an additional living space. This home comes complete with an extra spacious composite deck and solar panels! Ideally located on a peaceful cul-de-sac in a pool and clubhouse community close to all the entertainment Downtown Oswego has to offer. Every feature of this home has been beautifully executed and impeccably maintained for the new owners to enjoy for years to come! All speakers and televisions are not included in sale, but are available for purchase through a separate transaction. See video walkthrough for more information.
Property Specifics
| Single Family | |
| — | |
| Colonial | |
| 2016 | |
| Partial | |
| CASCADE | |
| No | |
| 0.46 |
| Kendall | |
| Summer Gate At Southbury | |
| 175 / Quarterly | |
| Clubhouse,Exercise Facilities,Pool | |
| Public | |
| Public Sewer | |
| 11213763 | |
| 0316331001 |
Nearby Schools
| NAME: | DISTRICT: | DISTANCE: | |
|---|---|---|---|
|
Grade School
Southbury Elementary School |
308 | — | |
|
Middle School
Traughber Junior High School |
308 | Not in DB | |
|
High School
Oswego High School |
308 | Not in DB | |
Property History
| DATE: | EVENT: | PRICE: | SOURCE: |
|---|---|---|---|
| 1 Nov, 2021 | Sold | $462,000 | MRED MLS |
| 12 Sep, 2021 | Under contract | $440,000 | MRED MLS |
| 9 Sep, 2021 | Listed for sale | $440,000 | MRED MLS |

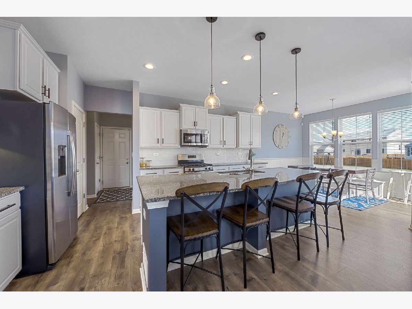
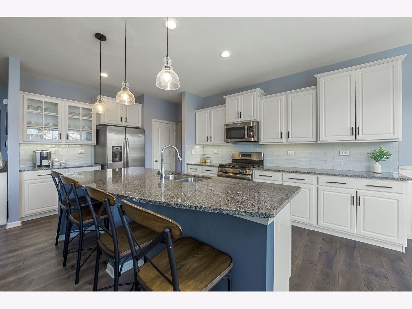
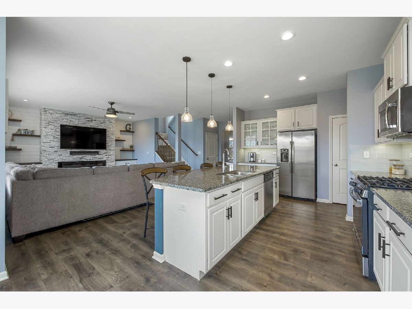
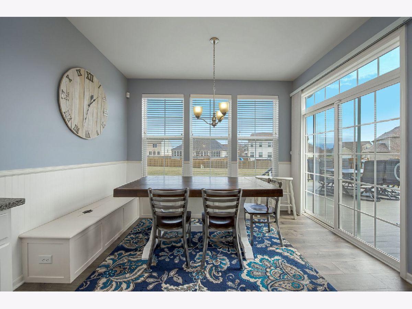
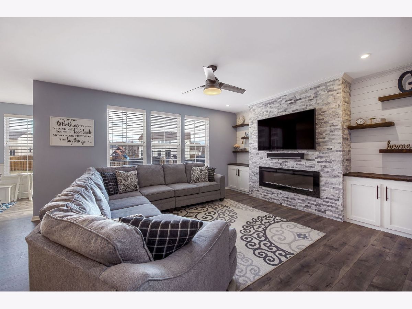
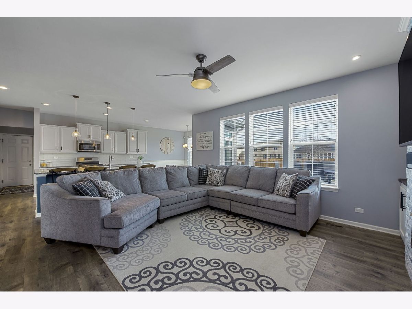
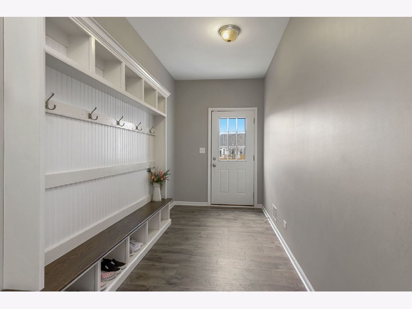
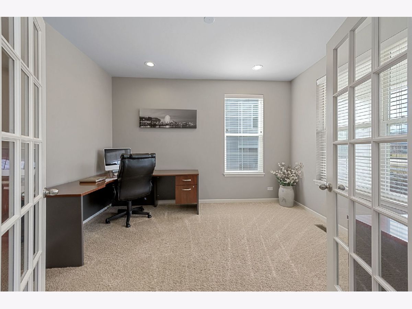
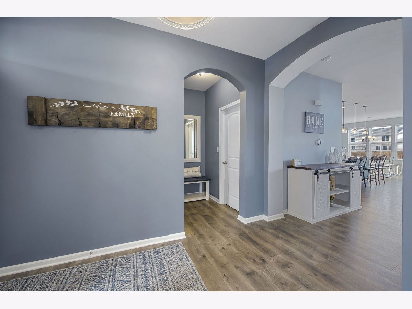
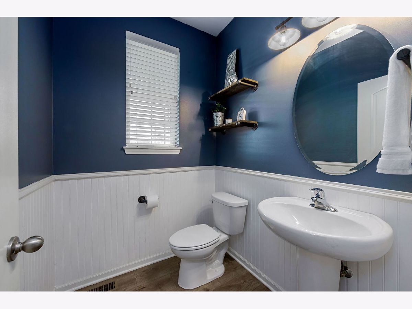
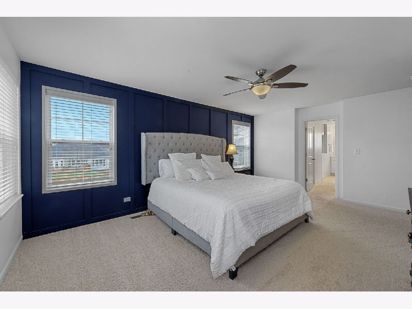
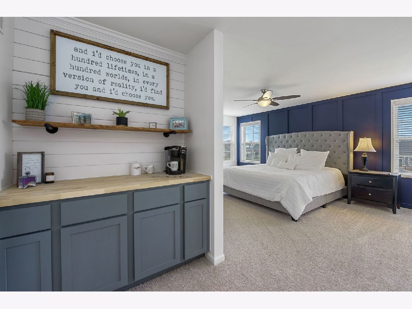
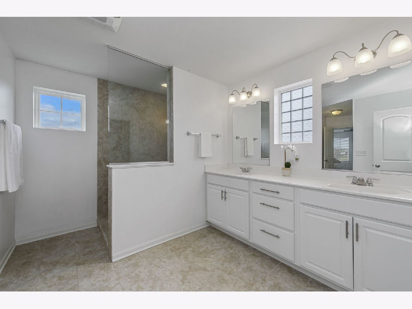
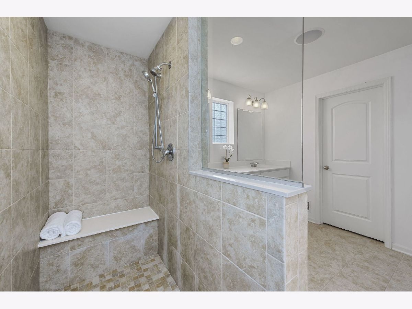
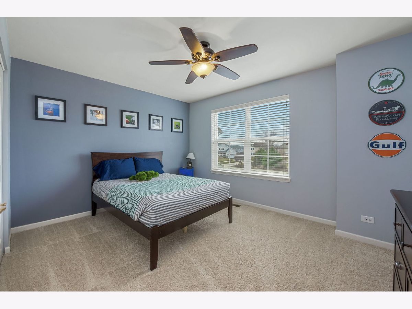
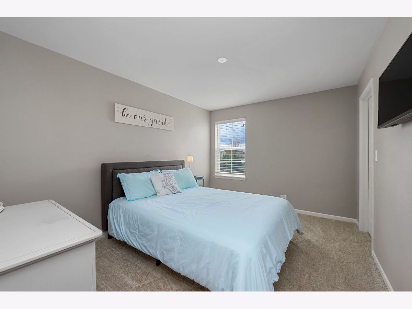
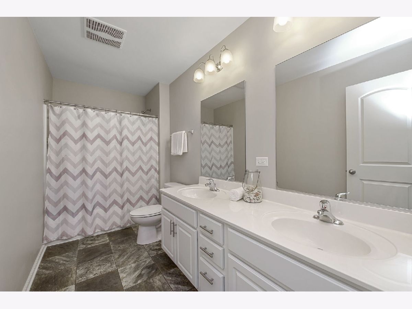
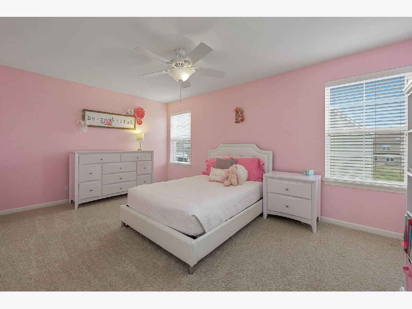
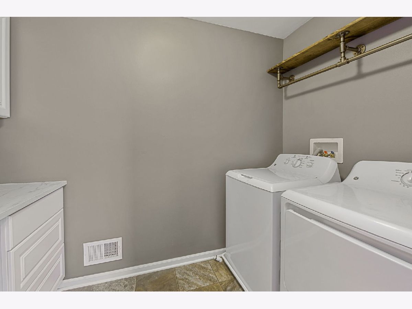
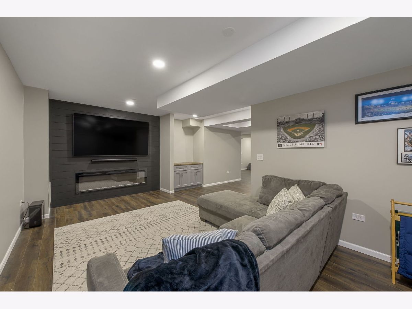
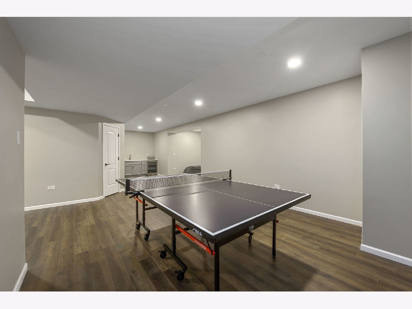
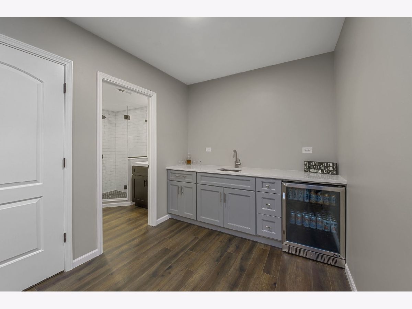
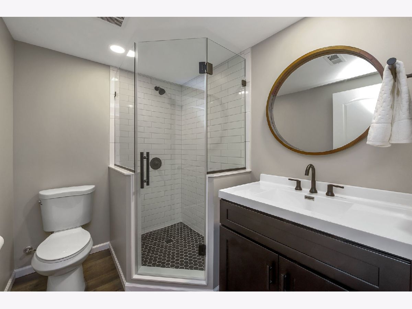
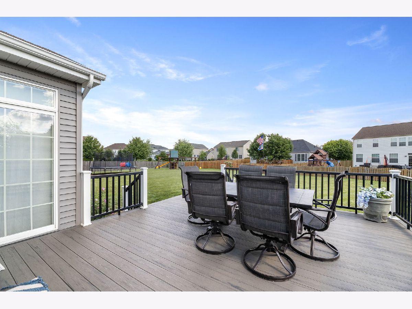
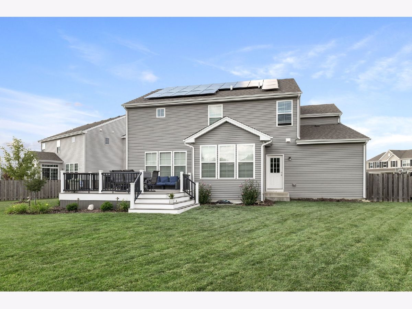
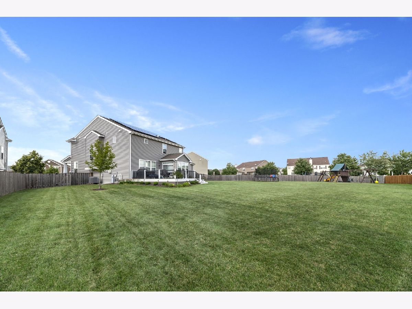
Room Specifics
Total Bedrooms: 4
Bedrooms Above Ground: 4
Bedrooms Below Ground: 0
Dimensions: —
Floor Type: Carpet
Dimensions: —
Floor Type: Carpet
Dimensions: —
Floor Type: Carpet
Full Bathrooms: 4
Bathroom Amenities: Separate Shower,Double Sink,No Tub
Bathroom in Basement: 1
Rooms: Office,Eating Area,Recreation Room,Media Room
Basement Description: Finished
Other Specifics
| 3 | |
| — | |
| Asphalt | |
| Deck | |
| Cul-De-Sac,Fenced Yard | |
| 45.74X199.38X87.62X94.35X1 | |
| — | |
| Full | |
| Vaulted/Cathedral Ceilings, Wood Laminate Floors, Second Floor Laundry, Walk-In Closet(s) | |
| Microwave, Range, Dishwasher, Refrigerator | |
| Not in DB | |
| Clubhouse, Pool | |
| — | |
| — | |
| — |
Tax History
| Year | Property Taxes |
|---|---|
| 2021 | $10,002 |
Contact Agent
Nearby Similar Homes
Nearby Sold Comparables
Contact Agent
Listing Provided By
@properties







