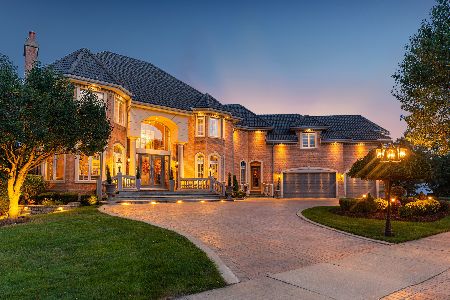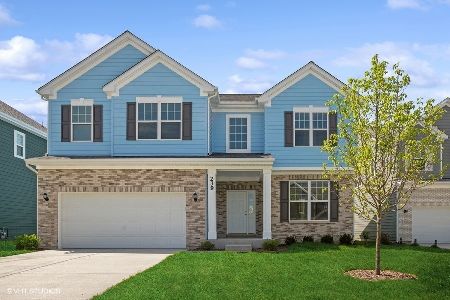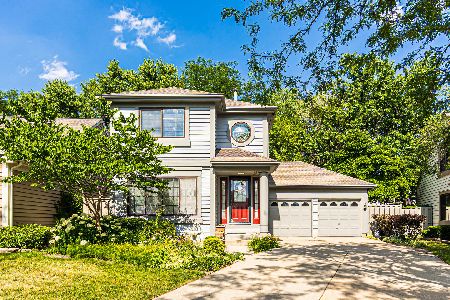324 Parkway Avenue, Bloomingdale, Illinois 60108
$440,000
|
Sold
|
|
| Status: | Closed |
| Sqft: | 2,553 |
| Cost/Sqft: | $176 |
| Beds: | 3 |
| Baths: | 3 |
| Year Built: | 1989 |
| Property Taxes: | $10,167 |
| Days On Market: | 1719 |
| Lot Size: | 0,20 |
Description
High-end home on a quiet cul-de-sac in the sought after Bloomfield Club.. This Douglas model features 3 bedrooms, 2.1 baths, 2 story foyer and breakfast area, custom cabinetry, quartz counter tops, top of the line appliances including built-in fridge and dishwasher, RARE ALL seasons room (only 3 in the area with this addition), hand scraped hardwood flooring throughout main level, fireplace in family room, crown molding, finished basement, paver patio and front walkway. Updates: Kitchen faucet replaced (2021), CAC replaced (2018), newer carpeting (replaced in 2016), new furnace and washer (2018), new dryer (2019), garage door, humidifier and HWH replaced (2015). HOA pays for access to both indoor and outdoor pools, exercise room, tennis courts and all amenities offered within Clubhouse and area in addition to lawn service, snow removal and exterior painting of home every 5 years!
Property Specifics
| Single Family | |
| — | |
| Traditional | |
| 1989 | |
| Full | |
| DOUGLAS | |
| No | |
| 0.2 |
| Du Page | |
| — | |
| 205 / Monthly | |
| Insurance,Clubhouse,Exercise Facilities,Pool,Exterior Maintenance,Lawn Care,Snow Removal | |
| Lake Michigan,Public | |
| Public Sewer, Sewer-Storm | |
| 11125155 | |
| 0216309002 |
Nearby Schools
| NAME: | DISTRICT: | DISTANCE: | |
|---|---|---|---|
|
Grade School
Erickson Elementary School |
13 | — | |
|
Middle School
Westfield Middle School |
13 | Not in DB | |
|
High School
Lake Park High School |
108 | Not in DB | |
Property History
| DATE: | EVENT: | PRICE: | SOURCE: |
|---|---|---|---|
| 10 Sep, 2015 | Sold | $412,500 | MRED MLS |
| 21 Jul, 2015 | Under contract | $424,900 | MRED MLS |
| 18 Jun, 2015 | Listed for sale | $424,900 | MRED MLS |
| 13 Aug, 2021 | Sold | $440,000 | MRED MLS |
| 28 Jun, 2021 | Under contract | $449,900 | MRED MLS |
| 16 Jun, 2021 | Listed for sale | $449,900 | MRED MLS |
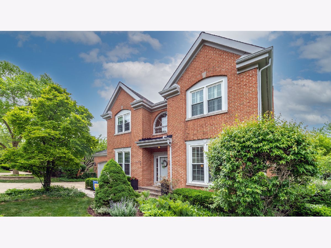
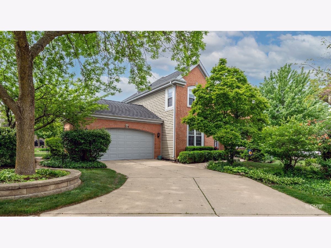
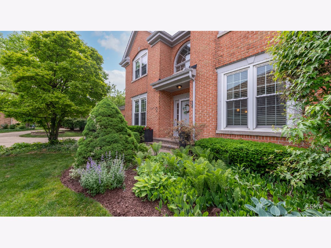
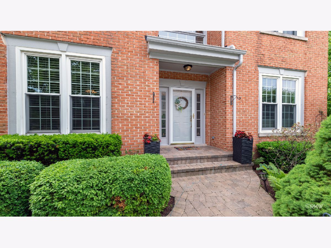
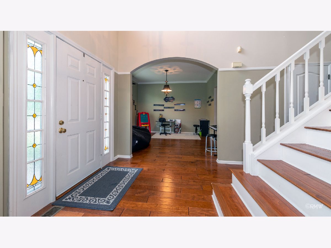
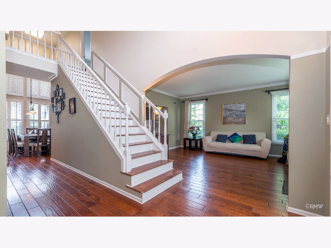
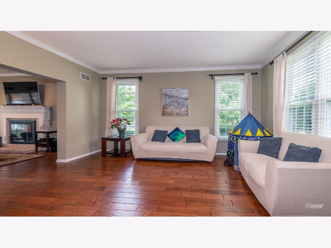
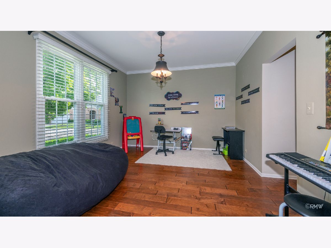
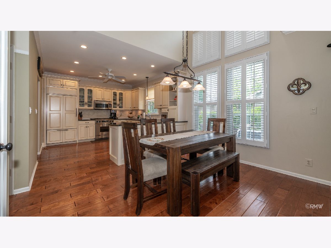
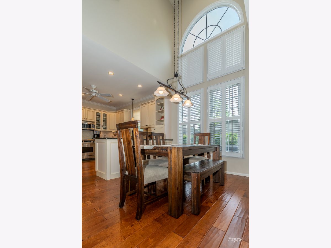
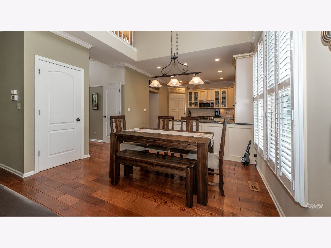
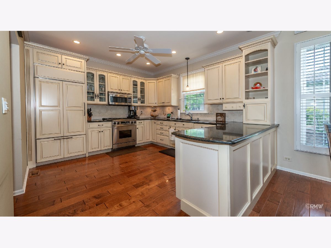
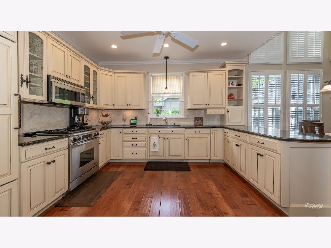
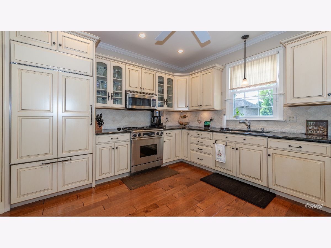
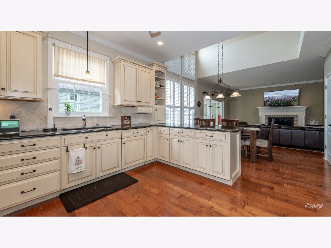
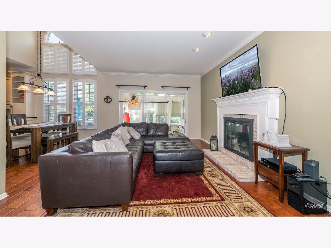
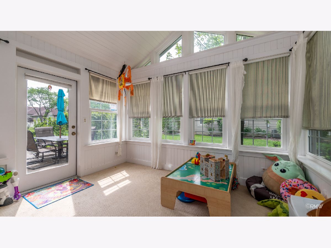
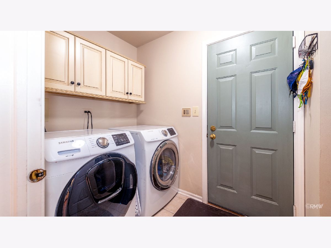
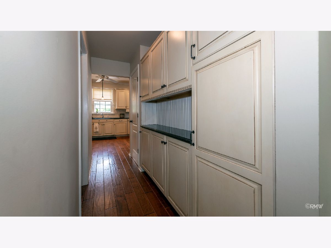
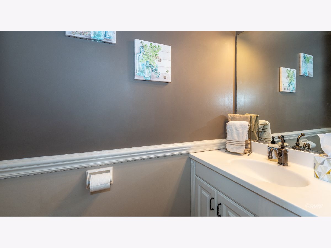
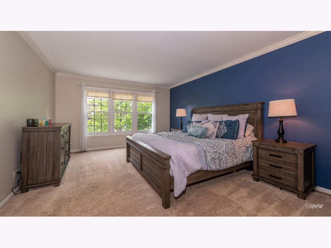
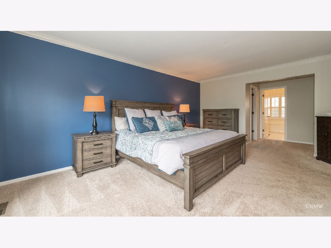
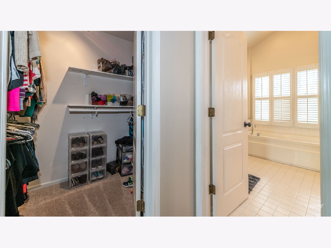
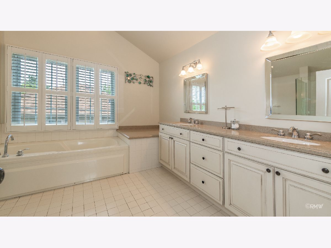
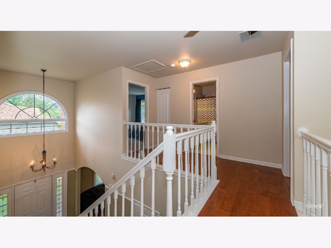
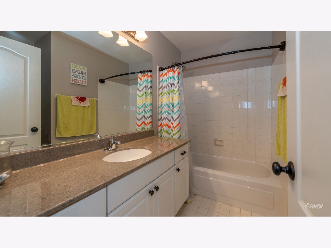
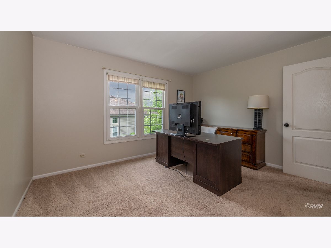
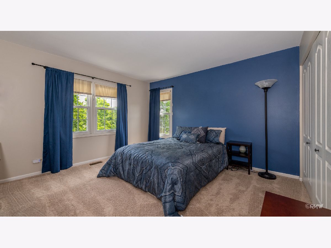
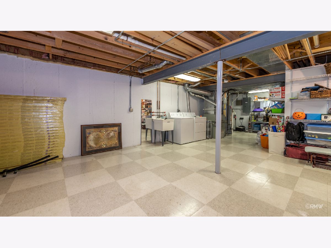
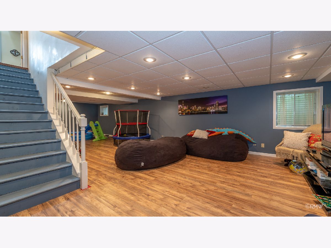
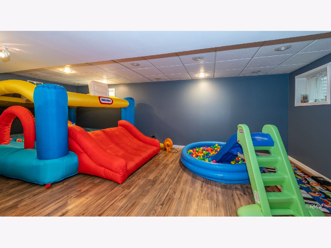
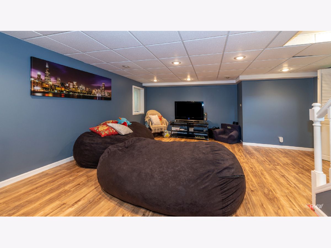
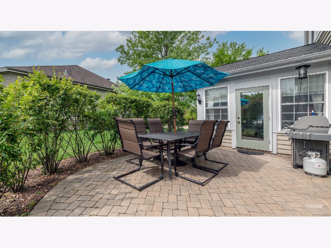
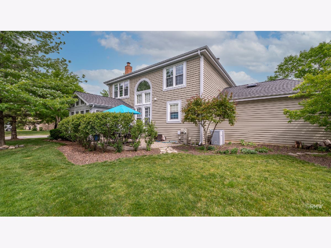
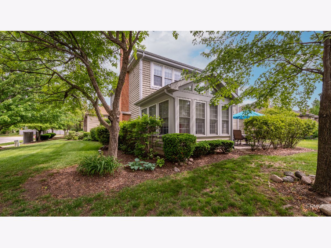
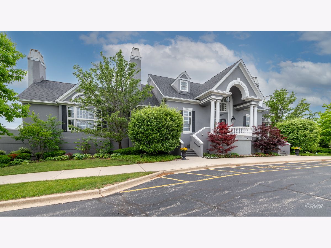
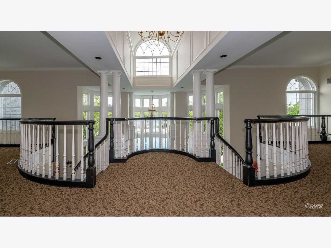
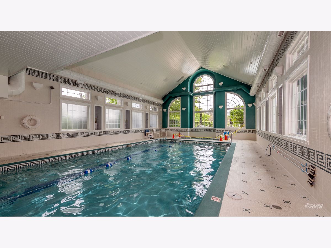
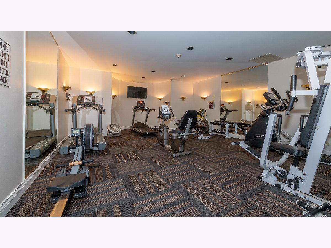
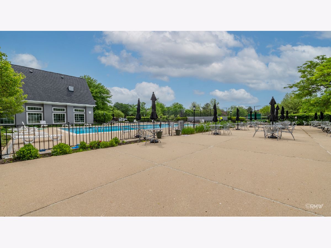
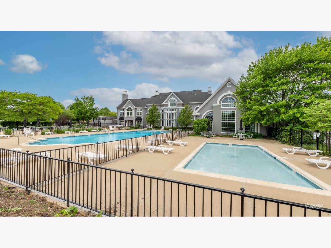
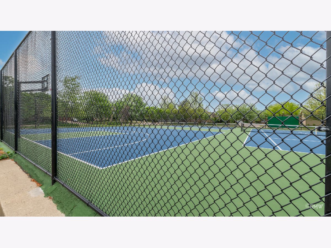
Room Specifics
Total Bedrooms: 3
Bedrooms Above Ground: 3
Bedrooms Below Ground: 0
Dimensions: —
Floor Type: Carpet
Dimensions: —
Floor Type: Carpet
Full Bathrooms: 3
Bathroom Amenities: Whirlpool,Separate Shower,Double Sink
Bathroom in Basement: 0
Rooms: Breakfast Room,Recreation Room,Enclosed Porch Heated,Storage
Basement Description: Finished
Other Specifics
| 2 | |
| Concrete Perimeter | |
| Concrete | |
| Brick Paver Patio | |
| Cul-De-Sac | |
| 88 X 99 | |
| — | |
| Full | |
| Vaulted/Cathedral Ceilings, Skylight(s), Hardwood Floors, First Floor Laundry | |
| Range, Microwave, Dishwasher, High End Refrigerator, Washer, Dryer, Disposal | |
| Not in DB | |
| Clubhouse, Park, Pool, Tennis Court(s), Lake, Sidewalks | |
| — | |
| — | |
| — |
Tax History
| Year | Property Taxes |
|---|---|
| 2015 | $9,058 |
| 2021 | $10,167 |
Contact Agent
Nearby Similar Homes
Nearby Sold Comparables
Contact Agent
Listing Provided By
RE/MAX Destiny

