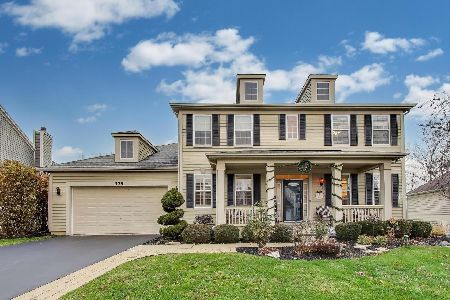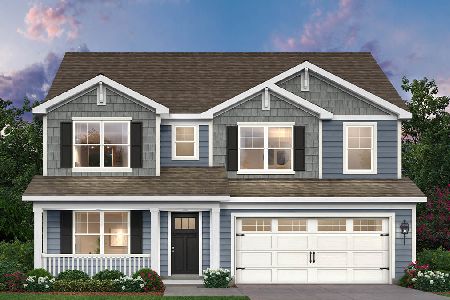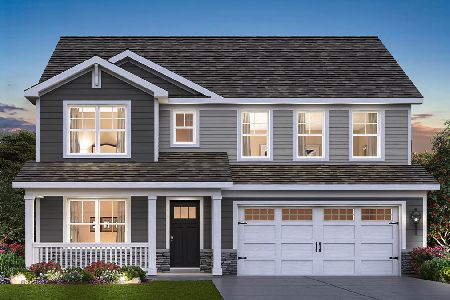324 Red Rock Lane, Elgin, Illinois 60124
$313,500
|
Sold
|
|
| Status: | Closed |
| Sqft: | 2,406 |
| Cost/Sqft: | $133 |
| Beds: | 3 |
| Baths: | 2 |
| Year Built: | 2005 |
| Property Taxes: | $10,278 |
| Days On Market: | 2697 |
| Lot Size: | 0,36 |
Description
Amazing Ranch with Open Floor Plan. Located in the Copper Springs Subdivision and in the Highly Regarded 301 Burlington School District. This Home Has More Features than the Formal Model. Premium Lot Location, Front Porch, Premium PreScraped Hardwood Floors, Vaulted Ceilings, Skylights, Recessed Lighting Throughout the Home, Surround Speakers in Many Rooms, Ceiling Fans, Wainscoting, Extended Master Suite with Walk in Closet, Vaulted Ceilings, Luxury Bath with Separate Shower, Huge Family Room with Floor to Ceiling Slate Stone FirePlace, Gourmet Kitchen with Granite Counter Tops, Travertine Backsplash, Stainless Steel Appliances, 42" Cherry Maple Cabinets, French Doors to the Den, Fully Fenced Backyard, Stamped Concrete Patio. Unfinished Basement but Pre-Studded, Roughed in Plumbing for Bathroom. Priced to Sell!
Property Specifics
| Single Family | |
| — | |
| — | |
| 2005 | |
| Full | |
| ALCOTT | |
| No | |
| 0.36 |
| Kane | |
| Copper Springs | |
| 0 / Not Applicable | |
| None | |
| Public | |
| Public Sewer | |
| 10032952 | |
| 0619254022 |
Nearby Schools
| NAME: | DISTRICT: | DISTANCE: | |
|---|---|---|---|
|
Grade School
Prairie View Grade School |
301 | — | |
|
Middle School
Prairie Knolls Middle School |
301 | Not in DB | |
|
High School
Central High School |
301 | Not in DB | |
Property History
| DATE: | EVENT: | PRICE: | SOURCE: |
|---|---|---|---|
| 29 Nov, 2018 | Sold | $313,500 | MRED MLS |
| 19 Oct, 2018 | Under contract | $319,999 | MRED MLS |
| — | Last price change | $330,000 | MRED MLS |
| 27 Jul, 2018 | Listed for sale | $330,000 | MRED MLS |
Room Specifics
Total Bedrooms: 3
Bedrooms Above Ground: 3
Bedrooms Below Ground: 0
Dimensions: —
Floor Type: Carpet
Dimensions: —
Floor Type: Carpet
Full Bathrooms: 2
Bathroom Amenities: Separate Shower,Double Sink
Bathroom in Basement: 0
Rooms: Den
Basement Description: Unfinished,Bathroom Rough-In
Other Specifics
| 2 | |
| Concrete Perimeter | |
| Asphalt | |
| Porch, Stamped Concrete Patio | |
| Fenced Yard | |
| 120X129X67X129 | |
| — | |
| Full | |
| Vaulted/Cathedral Ceilings | |
| Range, Dishwasher, Refrigerator, Washer, Dryer, Disposal, Stainless Steel Appliance(s), Range Hood | |
| Not in DB | |
| Sidewalks, Street Lights, Street Paved | |
| — | |
| — | |
| — |
Tax History
| Year | Property Taxes |
|---|---|
| 2018 | $10,278 |
Contact Agent
Nearby Similar Homes
Nearby Sold Comparables
Contact Agent
Listing Provided By
Street Side Realty LLC









