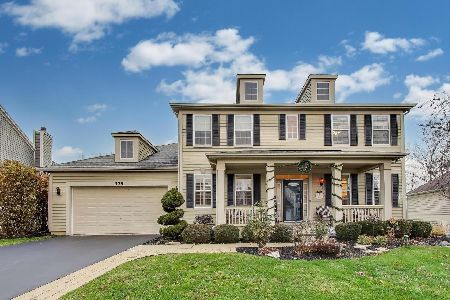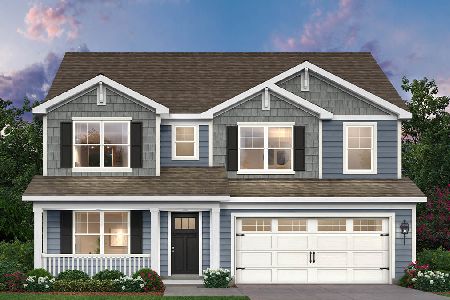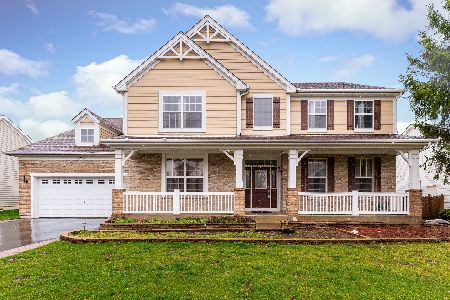322 Red Rock Lane, Elgin, Illinois 60124
$358,000
|
Sold
|
|
| Status: | Closed |
| Sqft: | 3,692 |
| Cost/Sqft: | $100 |
| Beds: | 4 |
| Baths: | 4 |
| Year Built: | 2006 |
| Property Taxes: | $11,741 |
| Days On Market: | 2710 |
| Lot Size: | 0,42 |
Description
Stunning 4 Bed 3 1/2 Bath with Bright & Airy Open Concept Floorplan! Inviting 2-Story Foyer Welcomes You Home and Leads to Formal Living & Dining ~ Great For Gathering! Chef's Delight Eat-in Kitchen Boasts an Abundance of 42" Maple Cabinets with Crown Molding Detail, Center Island with Breakfast Bar, Updated Fixtures & Under-Cabinet Lighting, Granite Countertops & Backsplash, Butlers Pantry, All Stainless Steel Appliances including Double Oven, and Sliding Door to Patio ~ Perfect for Entertaining! 2-Story Family Room Features Cozy Fireplace PLUS 1st Floor Den ~ Adding Tons of Additional Living Space! Deluxe Master Suite Offers Double Door Entry, Vaulted Ceilings, His & Hers Walk-in Closets, and Private Bath with Dual Sinks, Soaking Tub, and Separate Step-in Shower. 2nd Bedroom Also Has Private Full Bath! Zoned Heating & AC with 2 Separate Units! Spacious Backyard Backs to Quiet Bike Trail! New Roof and Windows within 5 years! Easy Access to Hwy 20! So Much to Offer ~ Don't Miss Out!
Property Specifics
| Single Family | |
| — | |
| — | |
| 2006 | |
| Full | |
| STEINBECK | |
| No | |
| 0.42 |
| Kane | |
| Copper Springs | |
| 295 / Annual | |
| Insurance | |
| Public | |
| Public Sewer | |
| 10017698 | |
| 0619254021 |
Nearby Schools
| NAME: | DISTRICT: | DISTANCE: | |
|---|---|---|---|
|
Grade School
Prairie View Grade School |
301 | — | |
|
Middle School
Prairie Knolls Middle School |
301 | Not in DB | |
|
High School
Central High School |
301 | Not in DB | |
|
Alternate Junior High School
Central Middle School |
— | Not in DB | |
Property History
| DATE: | EVENT: | PRICE: | SOURCE: |
|---|---|---|---|
| 2 Nov, 2018 | Sold | $358,000 | MRED MLS |
| 25 Sep, 2018 | Under contract | $369,000 | MRED MLS |
| 13 Jul, 2018 | Listed for sale | $369,000 | MRED MLS |
Room Specifics
Total Bedrooms: 4
Bedrooms Above Ground: 4
Bedrooms Below Ground: 0
Dimensions: —
Floor Type: Carpet
Dimensions: —
Floor Type: Carpet
Dimensions: —
Floor Type: Carpet
Full Bathrooms: 4
Bathroom Amenities: Separate Shower,Double Sink,Garden Tub
Bathroom in Basement: 0
Rooms: Loft,Den,Foyer,Walk In Closet
Basement Description: Unfinished
Other Specifics
| 3 | |
| Concrete Perimeter | |
| Asphalt | |
| Patio, Porch, Storms/Screens | |
| — | |
| 10949 SQ FT | |
| Unfinished | |
| Full | |
| Vaulted/Cathedral Ceilings, First Floor Laundry | |
| Range, Dishwasher, Refrigerator, Washer, Dryer, Disposal, Stainless Steel Appliance(s), Range Hood | |
| Not in DB | |
| Sidewalks, Street Lights, Street Paved | |
| — | |
| — | |
| Attached Fireplace Doors/Screen, Gas Log |
Tax History
| Year | Property Taxes |
|---|---|
| 2018 | $11,741 |
Contact Agent
Nearby Similar Homes
Contact Agent
Listing Provided By
RE/MAX Suburban










