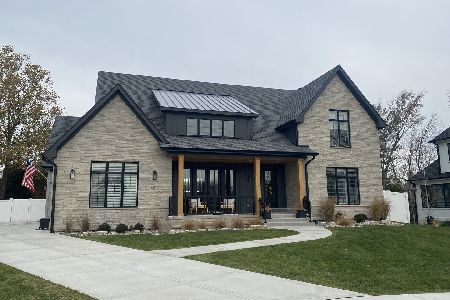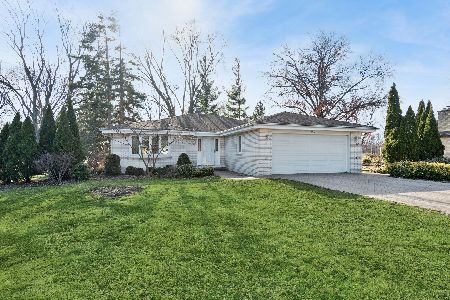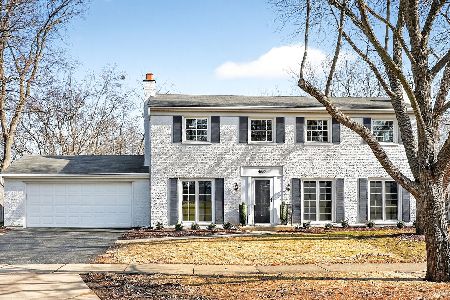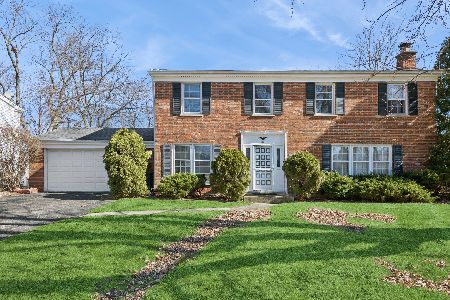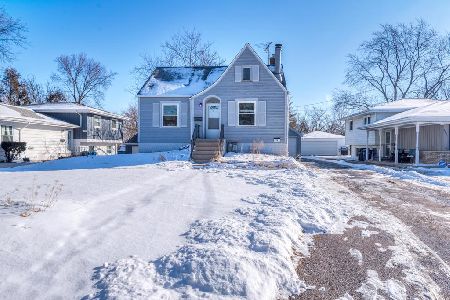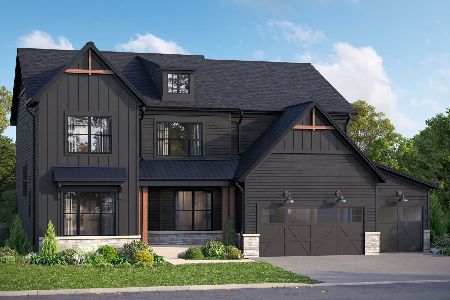324 Shady Lane, Downers Grove, Illinois 60515
$494,098
|
Sold
|
|
| Status: | Closed |
| Sqft: | 2,054 |
| Cost/Sqft: | $207 |
| Beds: | 3 |
| Baths: | 2 |
| Year Built: | 1956 |
| Property Taxes: | $6,515 |
| Days On Market: | 1717 |
| Lot Size: | 0,27 |
Description
MULTIPLE OFFERS RECEIVED. HIGHEST & BEST CALLED FOR BY 9AM MONDAY 6/21. BEAUTIFUL Mid-Century ranch home that backs to the woods near Whitlock Park. 3 bed, 2 bath open concept. Family room with wood burning fireplace. Office/playroom area. 2 Sheds (one is being used as an office, one is storage). Owners have architectural plans for adding garage and new kitchen. Bathroom updated in 2020. Roof replaced 2019. Most windows replaced 2017. HVAC replaced 2015.
Property Specifics
| Single Family | |
| — | |
| Ranch | |
| 1956 | |
| None | |
| — | |
| No | |
| 0.27 |
| Du Page | |
| Shady Lane Estates | |
| — / Not Applicable | |
| None | |
| Lake Michigan | |
| Public Sewer | |
| 11124376 | |
| 0904108008 |
Nearby Schools
| NAME: | DISTRICT: | DISTANCE: | |
|---|---|---|---|
|
Grade School
Highland Elementary School |
58 | — | |
|
Middle School
Herrick Middle School |
58 | Not in DB | |
|
High School
North High School |
99 | Not in DB | |
Property History
| DATE: | EVENT: | PRICE: | SOURCE: |
|---|---|---|---|
| 9 Mar, 2010 | Sold | $310,000 | MRED MLS |
| 13 Jan, 2010 | Under contract | $329,000 | MRED MLS |
| 7 Jan, 2010 | Listed for sale | $329,000 | MRED MLS |
| 15 Feb, 2013 | Sold | $324,000 | MRED MLS |
| 11 Dec, 2012 | Under contract | $329,000 | MRED MLS |
| 2 Dec, 2012 | Listed for sale | $329,000 | MRED MLS |
| 10 Mar, 2014 | Sold | $325,000 | MRED MLS |
| 4 Dec, 2013 | Under contract | $339,000 | MRED MLS |
| 30 Aug, 2013 | Listed for sale | $339,000 | MRED MLS |
| 16 Jul, 2021 | Sold | $494,098 | MRED MLS |
| 22 Jun, 2021 | Under contract | $425,000 | MRED MLS |
| 18 Jun, 2021 | Listed for sale | $425,000 | MRED MLS |
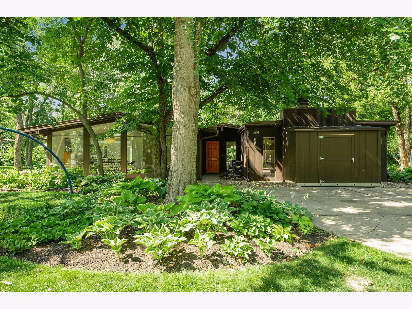
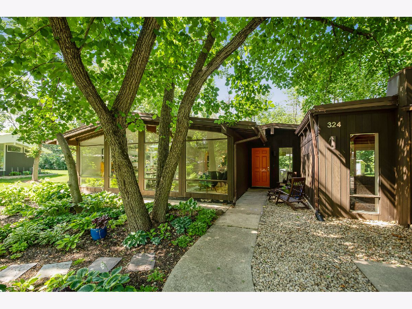
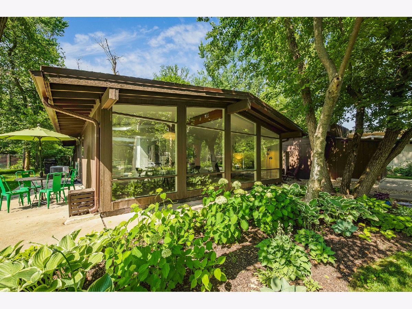
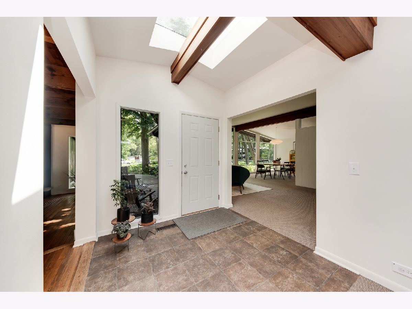
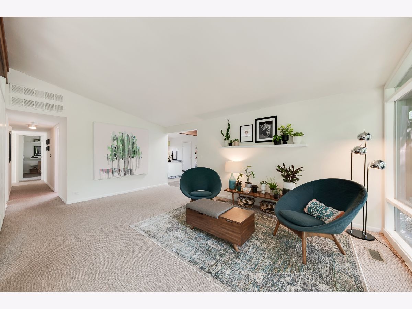
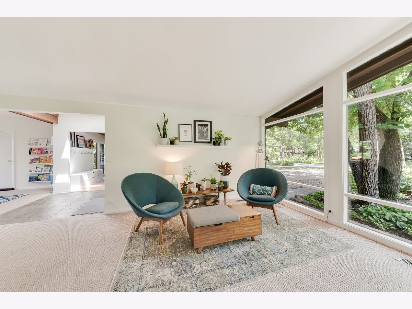
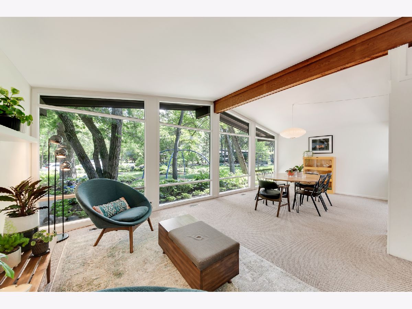
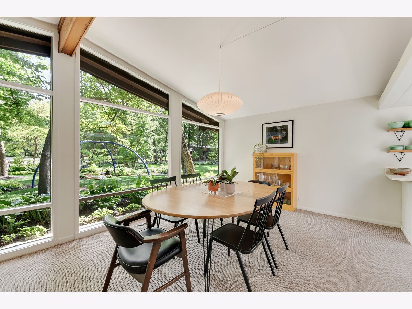
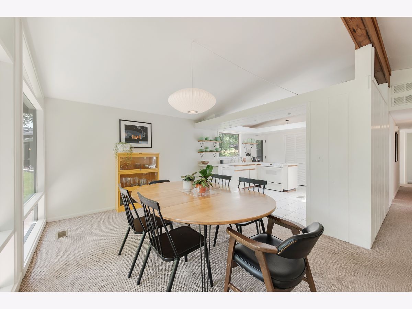
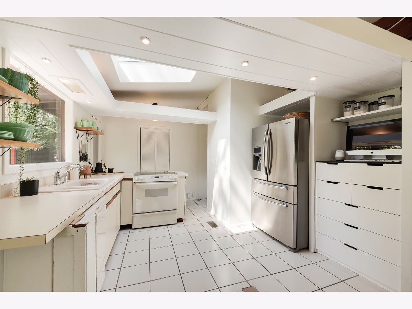
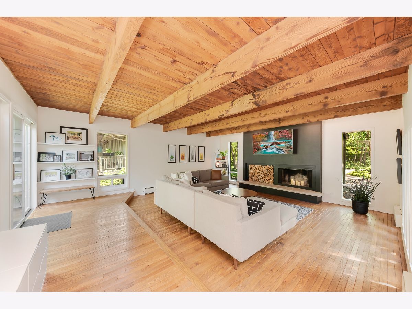
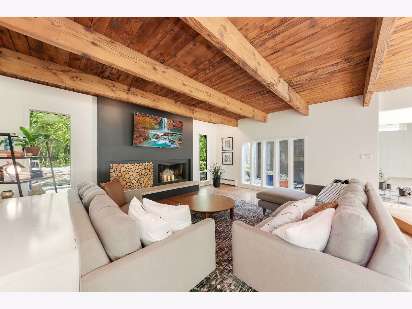
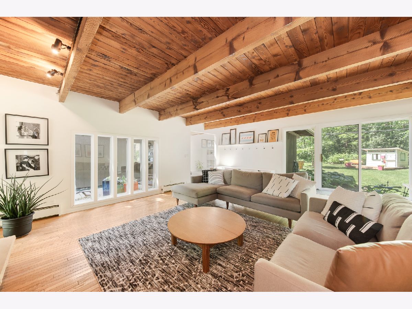
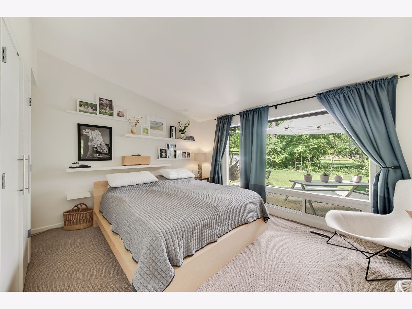
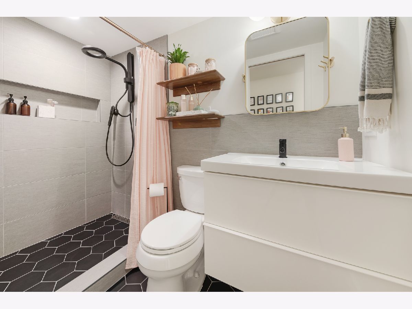
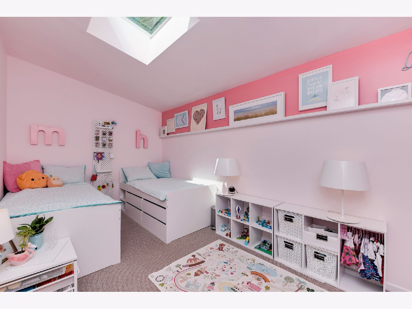
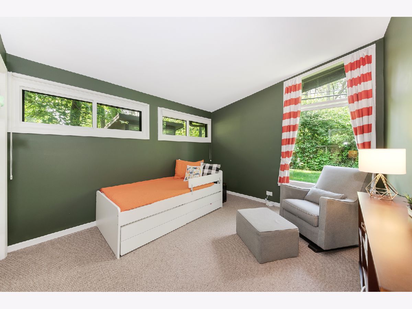
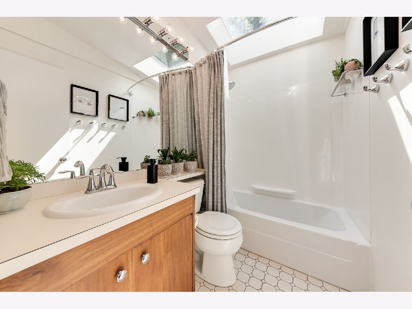
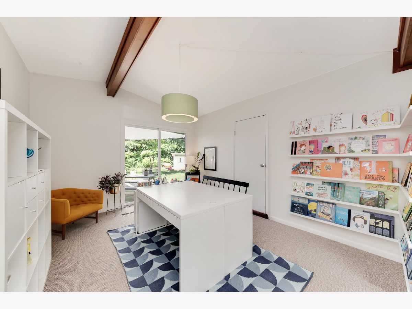
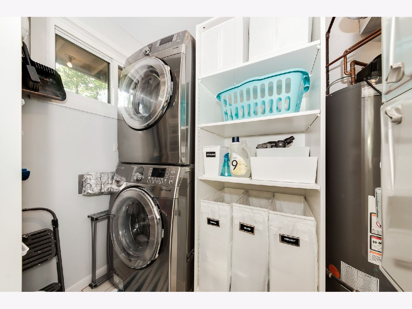
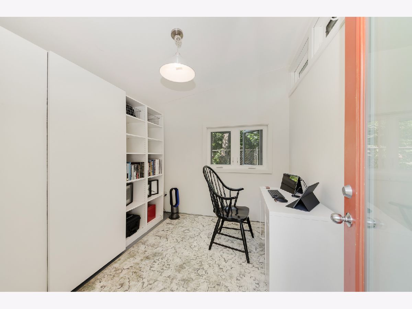
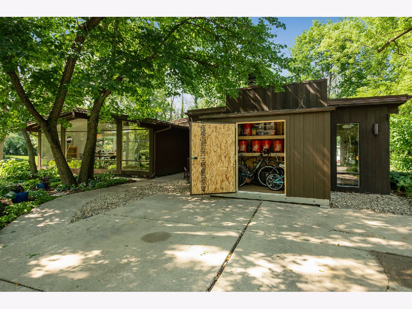
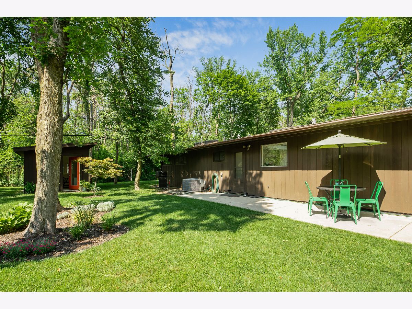
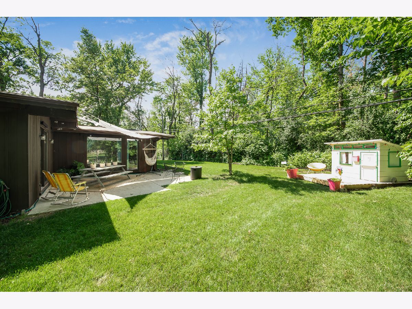
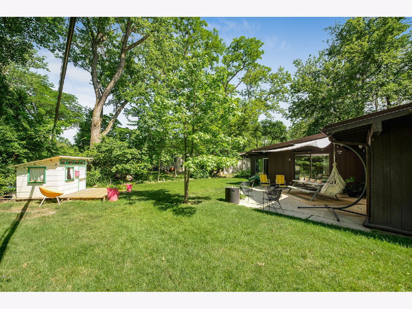
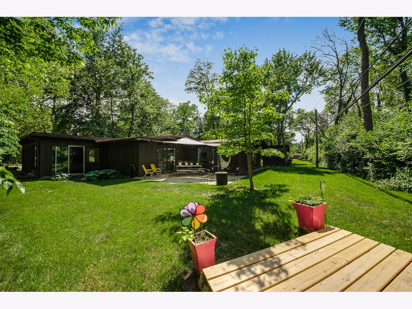
Room Specifics
Total Bedrooms: 3
Bedrooms Above Ground: 3
Bedrooms Below Ground: 0
Dimensions: —
Floor Type: Carpet
Dimensions: —
Floor Type: Carpet
Full Bathrooms: 2
Bathroom Amenities: —
Bathroom in Basement: 0
Rooms: Office,Storage
Basement Description: Slab
Other Specifics
| — | |
| — | |
| Concrete | |
| Patio | |
| Landscaped,Wooded,Mature Trees | |
| 60X189X110X150 | |
| — | |
| None | |
| Vaulted/Cathedral Ceilings, Skylight(s), Hardwood Floors, First Floor Bedroom, First Floor Laundry, First Floor Full Bath | |
| Range, Refrigerator, Washer, Dryer | |
| Not in DB | |
| Park | |
| — | |
| — | |
| Wood Burning |
Tax History
| Year | Property Taxes |
|---|---|
| 2010 | $3,516 |
| 2013 | $5,216 |
| 2014 | $5,650 |
| 2021 | $6,515 |
Contact Agent
Nearby Similar Homes
Nearby Sold Comparables
Contact Agent
Listing Provided By
Keller Williams Experience

