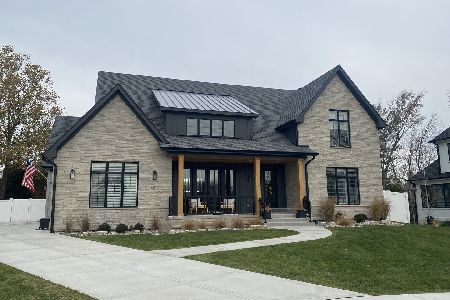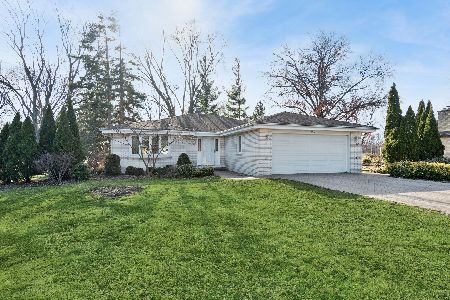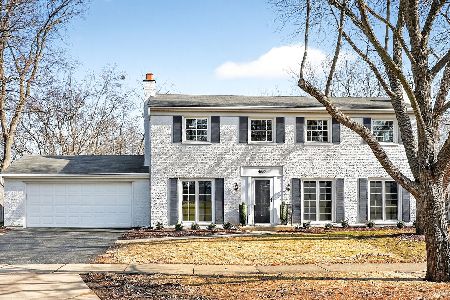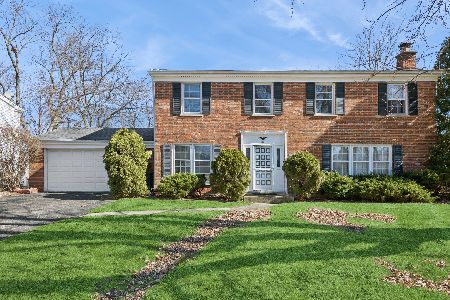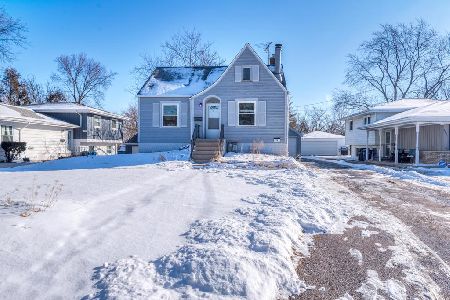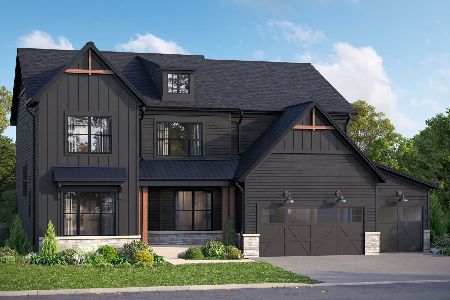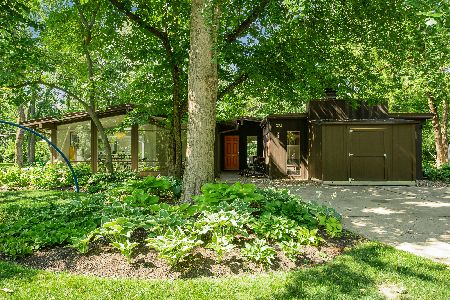324 Shady Lane, Downers Grove, Illinois 60515
$324,000
|
Sold
|
|
| Status: | Closed |
| Sqft: | 1,614 |
| Cost/Sqft: | $204 |
| Beds: | 4 |
| Baths: | 2 |
| Year Built: | 1957 |
| Property Taxes: | $5,216 |
| Days On Market: | 4838 |
| Lot Size: | 0,00 |
Description
Rare mid-century 3 bdrm ranch in wooded setting. Light streams thru floor to ceiling windows & 3 skylights. Custom organizer closets to maximize storage. New shed is 10' x 10' with power. Freshly painted, newer carpet and entry tile. Backs to Whitlock Park and easy walk to stores restaurants along Ogden. Houses in this park-like cul de sac neighborhood.
Property Specifics
| Single Family | |
| — | |
| Ranch | |
| 1957 | |
| None | |
| CALIFORNIA | |
| No | |
| — |
| Du Page | |
| Shady Lane Estates | |
| 0 / Not Applicable | |
| None | |
| Lake Michigan | |
| Public Sewer | |
| 08228499 | |
| 0904108008 |
Nearby Schools
| NAME: | DISTRICT: | DISTANCE: | |
|---|---|---|---|
|
Grade School
Highland Elementary School |
58 | — | |
|
Middle School
Herrick Middle School |
58 | Not in DB | |
|
High School
Downers Grove North |
99 | Not in DB | |
Property History
| DATE: | EVENT: | PRICE: | SOURCE: |
|---|---|---|---|
| 9 Mar, 2010 | Sold | $310,000 | MRED MLS |
| 13 Jan, 2010 | Under contract | $329,000 | MRED MLS |
| 7 Jan, 2010 | Listed for sale | $329,000 | MRED MLS |
| 15 Feb, 2013 | Sold | $324,000 | MRED MLS |
| 11 Dec, 2012 | Under contract | $329,000 | MRED MLS |
| 2 Dec, 2012 | Listed for sale | $329,000 | MRED MLS |
| 10 Mar, 2014 | Sold | $325,000 | MRED MLS |
| 4 Dec, 2013 | Under contract | $339,000 | MRED MLS |
| 30 Aug, 2013 | Listed for sale | $339,000 | MRED MLS |
| 16 Jul, 2021 | Sold | $494,098 | MRED MLS |
| 22 Jun, 2021 | Under contract | $425,000 | MRED MLS |
| 18 Jun, 2021 | Listed for sale | $425,000 | MRED MLS |
Room Specifics
Total Bedrooms: 4
Bedrooms Above Ground: 4
Bedrooms Below Ground: 0
Dimensions: —
Floor Type: Carpet
Dimensions: —
Floor Type: Carpet
Dimensions: —
Floor Type: Carpet
Full Bathrooms: 2
Bathroom Amenities: —
Bathroom in Basement: 0
Rooms: Office
Basement Description: Slab
Other Specifics
| — | |
| Concrete Perimeter | |
| — | |
| — | |
| Cul-De-Sac | |
| 60X189X110X150 | |
| — | |
| None | |
| Vaulted/Cathedral Ceilings, Skylight(s), First Floor Bedroom | |
| Range, Refrigerator, Washer, Dryer | |
| Not in DB | |
| Street Paved | |
| — | |
| — | |
| Wood Burning |
Tax History
| Year | Property Taxes |
|---|---|
| 2010 | $3,516 |
| 2013 | $5,216 |
| 2014 | $5,650 |
| 2021 | $6,515 |
Contact Agent
Nearby Similar Homes
Nearby Sold Comparables
Contact Agent
Listing Provided By
Berkshire Hathaway HomeServices KoenigRubloff

