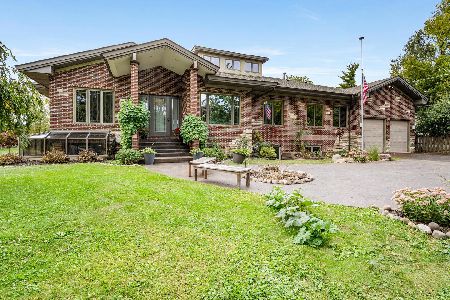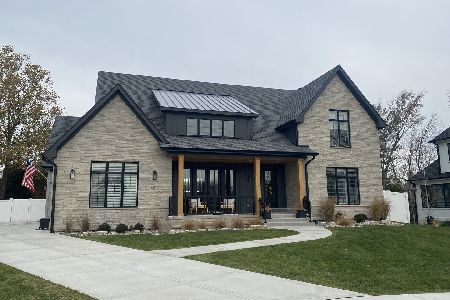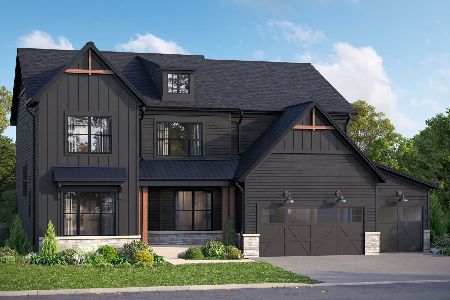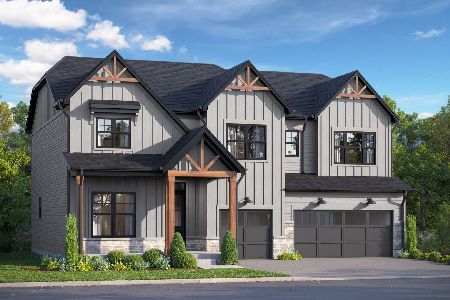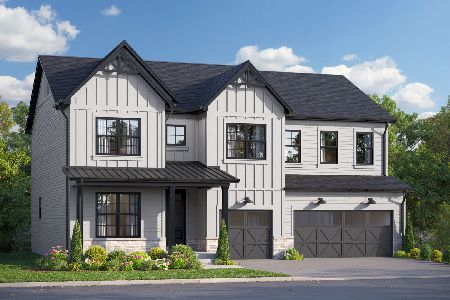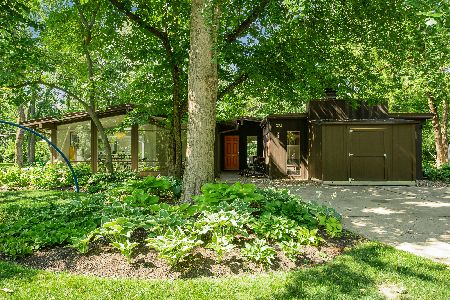324 Shady Lane, Downers Grove, Illinois 60515
$310,000
|
Sold
|
|
| Status: | Closed |
| Sqft: | 0 |
| Cost/Sqft: | — |
| Beds: | 4 |
| Baths: | 2 |
| Year Built: | 1957 |
| Property Taxes: | $3,516 |
| Days On Market: | 5853 |
| Lot Size: | 0,00 |
Description
Shady Lane Estates expanded California Redwood Ranch sits on huge private wooded lot backing to park! Open floor plan, vaulted ceilings, skylights and flr to ceiling windows. Huge family room addition with cozy fireplace and sliding doors open to private backyard surrounded by woods. 4th bdrm/being used as office. Roof and A/C 2009, water heater 2005, furnace 1999. Newer washer, dryer & stove. Meticuously maintained.
Property Specifics
| Single Family | |
| — | |
| Ranch | |
| 1957 | |
| None | |
| CALIFORNIA | |
| No | |
| — |
| Du Page | |
| Shady Lane Estates | |
| 0 / Not Applicable | |
| None | |
| Lake Michigan | |
| Public Sewer | |
| 07410098 | |
| 0904108008 |
Nearby Schools
| NAME: | DISTRICT: | DISTANCE: | |
|---|---|---|---|
|
Grade School
Highland Elementary School |
58 | — | |
|
Middle School
Herrick Middle School |
58 | Not in DB | |
|
High School
Downers Grove North |
99 | Not in DB | |
Property History
| DATE: | EVENT: | PRICE: | SOURCE: |
|---|---|---|---|
| 9 Mar, 2010 | Sold | $310,000 | MRED MLS |
| 13 Jan, 2010 | Under contract | $329,000 | MRED MLS |
| 7 Jan, 2010 | Listed for sale | $329,000 | MRED MLS |
| 15 Feb, 2013 | Sold | $324,000 | MRED MLS |
| 11 Dec, 2012 | Under contract | $329,000 | MRED MLS |
| 2 Dec, 2012 | Listed for sale | $329,000 | MRED MLS |
| 10 Mar, 2014 | Sold | $325,000 | MRED MLS |
| 4 Dec, 2013 | Under contract | $339,000 | MRED MLS |
| 30 Aug, 2013 | Listed for sale | $339,000 | MRED MLS |
| 16 Jul, 2021 | Sold | $494,098 | MRED MLS |
| 22 Jun, 2021 | Under contract | $425,000 | MRED MLS |
| 18 Jun, 2021 | Listed for sale | $425,000 | MRED MLS |
Room Specifics
Total Bedrooms: 4
Bedrooms Above Ground: 4
Bedrooms Below Ground: 0
Dimensions: —
Floor Type: Carpet
Dimensions: —
Floor Type: Carpet
Dimensions: —
Floor Type: Carpet
Full Bathrooms: 2
Bathroom Amenities: —
Bathroom in Basement: 0
Rooms: Den,Utility Room-1st Floor
Basement Description: Slab
Other Specifics
| — | |
| Concrete Perimeter | |
| — | |
| — | |
| Cul-De-Sac | |
| 60X189X110X150 | |
| — | |
| None | |
| Vaulted/Cathedral Ceilings, Skylight(s), First Floor Bedroom | |
| Range, Refrigerator, Washer, Dryer | |
| Not in DB | |
| Street Paved | |
| — | |
| — | |
| Wood Burning |
Tax History
| Year | Property Taxes |
|---|---|
| 2010 | $3,516 |
| 2013 | $5,216 |
| 2014 | $5,650 |
| 2021 | $6,515 |
Contact Agent
Nearby Similar Homes
Nearby Sold Comparables
Contact Agent
Listing Provided By
Baird & Warner

