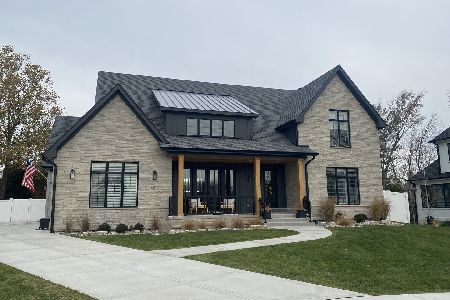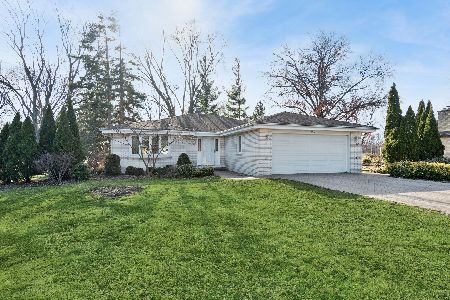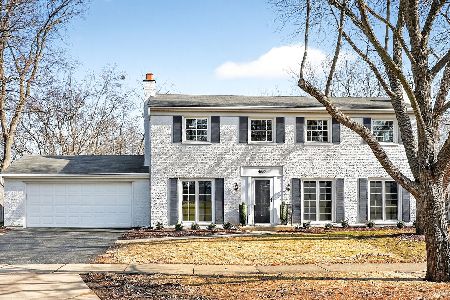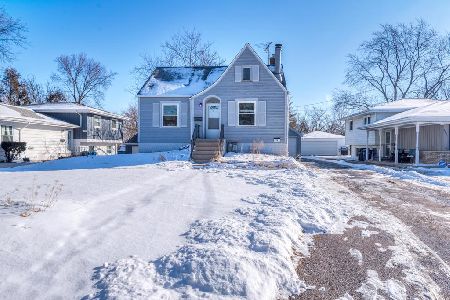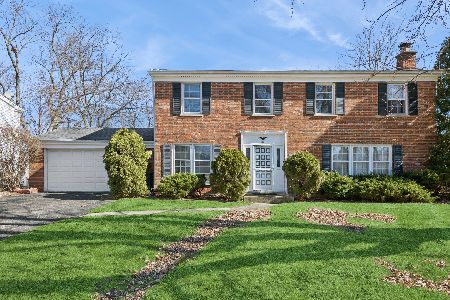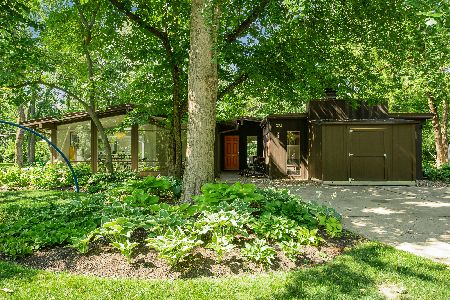344 Shady Lane, Downers Grove, Illinois 60515
$590,000
|
Sold
|
|
| Status: | Closed |
| Sqft: | 3,458 |
| Cost/Sqft: | $173 |
| Beds: | 5 |
| Baths: | 4 |
| Year Built: | 1958 |
| Property Taxes: | $8,140 |
| Days On Market: | 2618 |
| Lot Size: | 0,46 |
Description
COMPLETELY RENOVATED WITH NO EXPENSE SPARED! Stunning design & modern luxury uniquely embodied in this 5 bed,3 bath Eichler inspired mid-century home. Nestled in sought after Shady Lane Estates, backing to Whitlock park & woods, this home is sure to impress. A glamorous foyer leads to an open floor plan boasting hardwood floors, abundant natural light, vaulted ceilings, & gorgeous views. Entertain with ease in your Arbor Mills designed custom kitchen with Bosch, Miele, U-line, and 48 in. European range. Open concept wood shelving, Carrara marble countertops & high-end finishes. TWO masonry fireplaces in the LR&FR w/massive windows overlooking the largest lot in shady lane with prof. landscaping.1st floor master bedroom w/Elfa closets and lavish bath.4 beds upstairs set apart for privacy&fully finished walkout basement with add'l.storage. Living is easy with all the NEW items-Windows, HVAC, Roof, Electric(220 AMP),ELFA Custom Closets, KOHLER fixtures... Need we say more? Welcome home.
Property Specifics
| Single Family | |
| — | |
| Tri-Level | |
| 1958 | |
| Partial | |
| — | |
| No | |
| 0.46 |
| Du Page | |
| Shady Lane Estates | |
| 0 / Not Applicable | |
| None | |
| Lake Michigan | |
| Public Sewer | |
| 10140680 | |
| 0904108007 |
Nearby Schools
| NAME: | DISTRICT: | DISTANCE: | |
|---|---|---|---|
|
Grade School
Highland Elementary School |
58 | — | |
|
Middle School
Herrick Middle School |
58 | Not in DB | |
|
High School
North High School |
99 | Not in DB | |
Property History
| DATE: | EVENT: | PRICE: | SOURCE: |
|---|---|---|---|
| 13 Feb, 2009 | Sold | $412,500 | MRED MLS |
| 22 Dec, 2008 | Under contract | $470,000 | MRED MLS |
| — | Last price change | $475,000 | MRED MLS |
| 20 Jul, 2007 | Listed for sale | $595,000 | MRED MLS |
| 5 Jan, 2016 | Sold | $407,000 | MRED MLS |
| 25 Nov, 2015 | Under contract | $425,000 | MRED MLS |
| — | Last price change | $434,900 | MRED MLS |
| 26 Sep, 2015 | Listed for sale | $434,900 | MRED MLS |
| 30 Jan, 2019 | Sold | $590,000 | MRED MLS |
| 31 Dec, 2018 | Under contract | $599,000 | MRED MLS |
| 31 Dec, 2018 | Listed for sale | $599,000 | MRED MLS |
Room Specifics
Total Bedrooms: 5
Bedrooms Above Ground: 5
Bedrooms Below Ground: 0
Dimensions: —
Floor Type: Carpet
Dimensions: —
Floor Type: Carpet
Dimensions: —
Floor Type: Carpet
Dimensions: —
Floor Type: —
Full Bathrooms: 4
Bathroom Amenities: Whirlpool,Double Sink
Bathroom in Basement: 1
Rooms: Bedroom 5,Foyer,Recreation Room,Study,Workshop
Basement Description: Finished,Crawl,Sub-Basement
Other Specifics
| 2 | |
| Concrete Perimeter | |
| Asphalt | |
| Patio | |
| Irregular Lot,Wooded | |
| 60X213X50X129X159 | |
| Full | |
| Full | |
| Vaulted/Cathedral Ceilings, Skylight(s), Hardwood Floors, Solar Tubes/Light Tubes, First Floor Bedroom, First Floor Full Bath | |
| Range, Dishwasher, Refrigerator, Washer, Dryer, Disposal | |
| Not in DB | |
| Sidewalks, Street Lights, Street Paved | |
| — | |
| — | |
| Wood Burning |
Tax History
| Year | Property Taxes |
|---|---|
| 2009 | $6,495 |
| 2016 | $8,306 |
| 2019 | $8,140 |
Contact Agent
Nearby Similar Homes
Nearby Sold Comparables
Contact Agent
Listing Provided By
Platinum Partners Realtors

