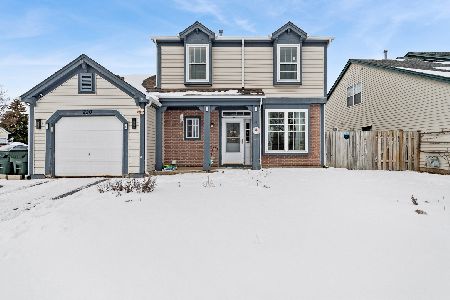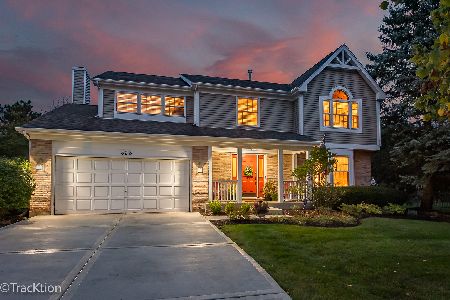326 Stonebridge Way, Mundelein, Illinois 60060
$329,000
|
Sold
|
|
| Status: | Closed |
| Sqft: | 2,756 |
| Cost/Sqft: | $122 |
| Beds: | 4 |
| Baths: | 3 |
| Year Built: | 1993 |
| Property Taxes: | $9,270 |
| Days On Market: | 4890 |
| Lot Size: | 0,35 |
Description
LOCATION, location on quiet cul-de-sac! Great home with a formal living rm, dining rm & 1st floor den + a 2- story foyer & family room w/ fireplace. Home has lots of light - is bright yet warm. Gourmet granite kitchen w/ eating area overlooks brick patio w/ loads of perennials. Large master suite w/ sitting room, oversized closet & remodeled bath. Full finished basement incl/ rec rm, WI cedar closet. Don't miss me!
Property Specifics
| Single Family | |
| — | |
| Traditional | |
| 1993 | |
| Full | |
| — | |
| No | |
| 0.35 |
| Lake | |
| Cambridge Countryside | |
| 0 / Not Applicable | |
| None | |
| Public | |
| Public Sewer | |
| 08153427 | |
| 10264110160000 |
Nearby Schools
| NAME: | DISTRICT: | DISTANCE: | |
|---|---|---|---|
|
Grade School
Fremont Elementary School |
79 | — | |
|
Middle School
Fremont Middle School |
79 | Not in DB | |
|
High School
Mundelein Cons High School |
120 | Not in DB | |
Property History
| DATE: | EVENT: | PRICE: | SOURCE: |
|---|---|---|---|
| 26 Oct, 2012 | Sold | $329,000 | MRED MLS |
| 11 Sep, 2012 | Under contract | $335,000 | MRED MLS |
| 6 Sep, 2012 | Listed for sale | $335,000 | MRED MLS |
| 31 May, 2018 | Sold | $386,000 | MRED MLS |
| 24 Apr, 2018 | Under contract | $395,000 | MRED MLS |
| 3 Apr, 2018 | Listed for sale | $395,000 | MRED MLS |
Room Specifics
Total Bedrooms: 4
Bedrooms Above Ground: 4
Bedrooms Below Ground: 0
Dimensions: —
Floor Type: Carpet
Dimensions: —
Floor Type: Carpet
Dimensions: —
Floor Type: Carpet
Full Bathrooms: 3
Bathroom Amenities: Separate Shower,Double Sink,Soaking Tub
Bathroom in Basement: 0
Rooms: Breakfast Room,Den,Sitting Room
Basement Description: Finished
Other Specifics
| 2 | |
| — | |
| — | |
| — | |
| Cul-De-Sac,Nature Preserve Adjacent,Park Adjacent,Water View | |
| 54X129X96X91X127 | |
| Unfinished | |
| Full | |
| Vaulted/Cathedral Ceilings, Hardwood Floors, First Floor Laundry | |
| Double Oven, Range, Dishwasher, Refrigerator, Disposal | |
| Not in DB | |
| Sidewalks, Street Lights, Street Paved | |
| — | |
| — | |
| Gas Log |
Tax History
| Year | Property Taxes |
|---|---|
| 2012 | $9,270 |
| 2018 | $10,556 |
Contact Agent
Nearby Similar Homes
Nearby Sold Comparables
Contact Agent
Listing Provided By
Baird & Warner









