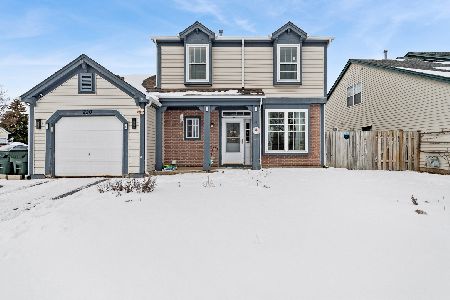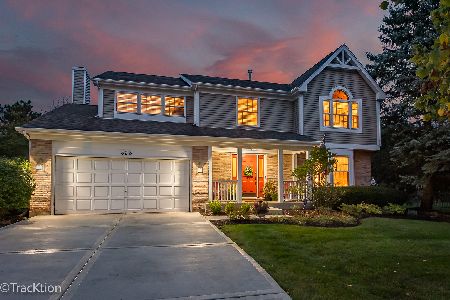326 Stonebridge Way, Mundelein, Illinois 60060
$386,000
|
Sold
|
|
| Status: | Closed |
| Sqft: | 2,756 |
| Cost/Sqft: | $143 |
| Beds: | 4 |
| Baths: | 3 |
| Year Built: | 1993 |
| Property Taxes: | $10,556 |
| Days On Market: | 2854 |
| Lot Size: | 0,35 |
Description
Spectacular location on quiet cul-de-sac backing to a gorgeous pond & park make this a one of kind opportunity that you have been waiting for! Beautiful curb appeal with lovely Palladian window, impeccably maintained home with impressive details throughout. Soaring 2-story foyer leads to a formal living & dining room plus main level den adds to a perfect layout conducive to all lifestyles. Gorgeous family room has 2-story ceiling, fireplace & hardwood floors making for a warm entertainment area. Spacious & bright gourmet kitchen with white cabinets, island with breakfast bar, pantry-closet & an eating area that overlooks a brick paver patio, park & pond. Retreat to your oversized master bedroom with sitting room with, oversized walk-in closet & a spa-like bath with dual sink, corner tub & separate shower. Full finished basement with recreation room is loaded with functionality, storage & more! Fabulous outdoor living with brick paver patio with views of perennials & lush landscaping.
Property Specifics
| Single Family | |
| — | |
| Traditional | |
| 1993 | |
| Full | |
| — | |
| Yes | |
| 0.35 |
| Lake | |
| Cambridge Countryside | |
| 0 / Not Applicable | |
| None | |
| Public | |
| Public Sewer | |
| 09904685 | |
| 10264110160000 |
Nearby Schools
| NAME: | DISTRICT: | DISTANCE: | |
|---|---|---|---|
|
Grade School
Fremont Elementary School |
79 | — | |
|
Middle School
Fremont Middle School |
79 | Not in DB | |
|
High School
Mundelein Cons High School |
120 | Not in DB | |
Property History
| DATE: | EVENT: | PRICE: | SOURCE: |
|---|---|---|---|
| 26 Oct, 2012 | Sold | $329,000 | MRED MLS |
| 11 Sep, 2012 | Under contract | $335,000 | MRED MLS |
| 6 Sep, 2012 | Listed for sale | $335,000 | MRED MLS |
| 31 May, 2018 | Sold | $386,000 | MRED MLS |
| 24 Apr, 2018 | Under contract | $395,000 | MRED MLS |
| 3 Apr, 2018 | Listed for sale | $395,000 | MRED MLS |
Room Specifics
Total Bedrooms: 4
Bedrooms Above Ground: 4
Bedrooms Below Ground: 0
Dimensions: —
Floor Type: Carpet
Dimensions: —
Floor Type: Carpet
Dimensions: —
Floor Type: Carpet
Full Bathrooms: 3
Bathroom Amenities: Separate Shower,Double Sink,Soaking Tub
Bathroom in Basement: 0
Rooms: Eating Area,Den,Sitting Room,Recreation Room,Game Room,Foyer,Walk In Closet
Basement Description: Finished
Other Specifics
| 2 | |
| — | |
| — | |
| Brick Paver Patio, Storms/Screens | |
| Cul-De-Sac,Fenced Yard,Nature Preserve Adjacent,Park Adjacent,Water View | |
| 24X31X130X96X91X130 | |
| Unfinished | |
| Full | |
| Vaulted/Cathedral Ceilings, Hardwood Floors, First Floor Laundry | |
| Range, Microwave, Dishwasher, Refrigerator, Washer, Dryer, Disposal | |
| Not in DB | |
| Sidewalks, Street Lights, Street Paved | |
| — | |
| — | |
| Gas Log |
Tax History
| Year | Property Taxes |
|---|---|
| 2012 | $9,270 |
| 2018 | $10,556 |
Contact Agent
Nearby Similar Homes
Nearby Sold Comparables
Contact Agent
Listing Provided By
Keller Williams Realty Partners, LLC









