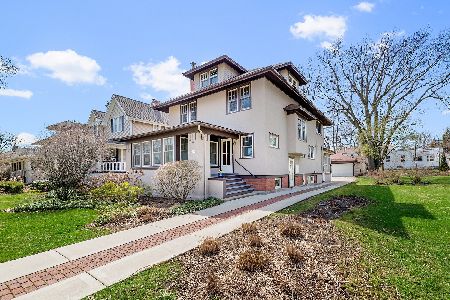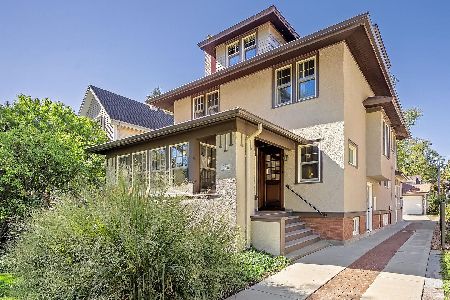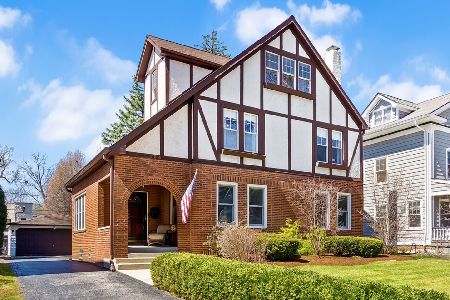327 6th Avenue, La Grange, Illinois 60525
$550,000
|
Sold
|
|
| Status: | Closed |
| Sqft: | 1,927 |
| Cost/Sqft: | $291 |
| Beds: | 4 |
| Baths: | 3 |
| Year Built: | 1929 |
| Property Taxes: | $11,481 |
| Days On Market: | 2205 |
| Lot Size: | 0,23 |
Description
Architecturally significant Mediterranean home on a 66' wide lot in the Historic District on one of the prettiest blocks in town. Walk-to-everything location & steps to downtown La Grange, library & Metra to city. Incredible charm with barrel-vaulted living room ceiling, hardwood floors, two fireplaces, arched entries & crown molding. Gorgeous formal living room with inviting fireplace & arched picture window. Formal dining room with access to front terrace & classic white kitchen with stone countertops, stainless steel appliances & breakfast nook. Four spacious bedrooms including private master suite. Expansive lower level provides additional living space with a family room, fireplace, rec room, wet bar, laundry & storage. Front terrace - ideal for outdoor dining, professionally landscaped yard, attached 1 car garage & additional detached two car garage. Copper gutters/downspouts, new air conditioning in 2019 & new roof being installed in 2020 as soon as weather permits. Award winning schools, easy access to airports & expressways & low taxes!
Property Specifics
| Single Family | |
| — | |
| Mediter./Spanish | |
| 1929 | |
| Full | |
| MEDITERRANEAN | |
| No | |
| 0.23 |
| Cook | |
| — | |
| — / Not Applicable | |
| None | |
| Lake Michigan,Public | |
| Public Sewer | |
| 10595899 | |
| 18044140070000 |
Nearby Schools
| NAME: | DISTRICT: | DISTANCE: | |
|---|---|---|---|
|
Grade School
Cossitt Avenue Elementary School |
102 | — | |
|
Middle School
Park Junior High School |
102 | Not in DB | |
|
High School
Lyons Twp High School |
204 | Not in DB | |
Property History
| DATE: | EVENT: | PRICE: | SOURCE: |
|---|---|---|---|
| 19 Mar, 2020 | Sold | $550,000 | MRED MLS |
| 2 Feb, 2020 | Under contract | $560,000 | MRED MLS |
| 23 Jan, 2020 | Listed for sale | $560,000 | MRED MLS |
Room Specifics
Total Bedrooms: 4
Bedrooms Above Ground: 4
Bedrooms Below Ground: 0
Dimensions: —
Floor Type: Hardwood
Dimensions: —
Floor Type: Hardwood
Dimensions: —
Floor Type: Hardwood
Full Bathrooms: 3
Bathroom Amenities: Soaking Tub
Bathroom in Basement: 1
Rooms: Foyer,Eating Area,Workshop,Utility Room-Lower Level,Storage,Play Room,Recreation Room,Terrace,Storage,Mud Room
Basement Description: Finished,Exterior Access
Other Specifics
| 3 | |
| — | |
| Concrete | |
| Patio, Storms/Screens | |
| Landscaped,Mature Trees | |
| 66 X 150 | |
| — | |
| Full | |
| Vaulted/Cathedral Ceilings, Bar-Wet, Hardwood Floors, Wood Laminate Floors, First Floor Bedroom, First Floor Full Bath | |
| Range, Dishwasher, Refrigerator, Bar Fridge, Washer, Dryer, Disposal, Stainless Steel Appliance(s) | |
| Not in DB | |
| Park, Curbs, Sidewalks, Street Lights, Street Paved | |
| — | |
| — | |
| Wood Burning, Gas Log |
Tax History
| Year | Property Taxes |
|---|---|
| 2020 | $11,481 |
Contact Agent
Nearby Similar Homes
Nearby Sold Comparables
Contact Agent
Listing Provided By
Smothers Realty Group












