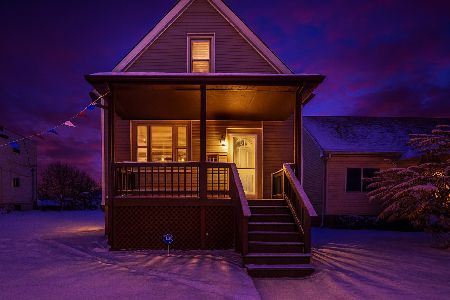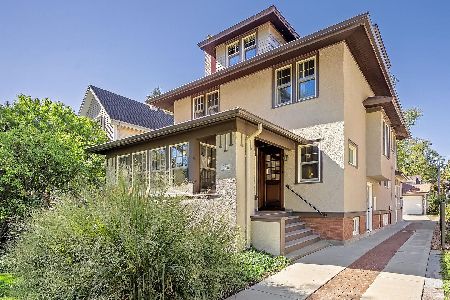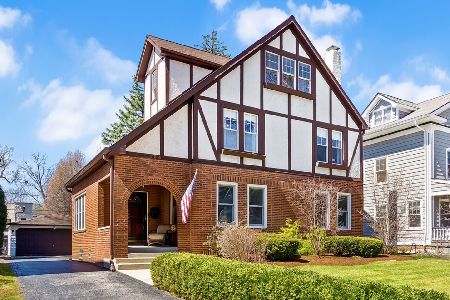336 (Lot 7th Avenue, La Grange, Illinois 60525
$643,000
|
Sold
|
|
| Status: | Closed |
| Sqft: | 0 |
| Cost/Sqft: | — |
| Beds: | 5 |
| Baths: | 3 |
| Year Built: | 1917 |
| Property Taxes: | $12,872 |
| Days On Market: | 2122 |
| Lot Size: | 0,00 |
Description
This timeless Historic District American Four-Square is situated on a professionally landscaped 50x150 lot in a walk-to everything location (the vacant 50x150 lot to the north is also available for sale). The home's quality craftsmanship and original character have been beautifully preserved while offering all the desirable modern day amenities. Features include gorgeous refinished hardwood floors, generous-sized moldings, natural woodwork, French doors, original light fixtures and custom built-ins. The covered front porch leads to the welcoming foyer and open staircase to the second floor. An inviting sunroom overlooks the beautiful tree-lined street and flows into the living room that provides wonderful entertaining space with fireplace, substantial display mantel and flanking built-in bookshelves. The spacious formal dining room features a bay window and a gorgeous original built-in breakfront with inlaid mirror. The classic kitchen was renovated with maple craftsman-style cabinetry, center island/breakfast bar, pantry cabinets and re-purposed butler's pantry that is original to the home. The amazing rear screened porch (built over a full foundation for future expansion potential) is perfect for entertaining and features a vaulted beadboard ceiling, private deck and pergola. Upstairs the 2nd floor offers four spacious bedrooms - two with custom built-in closet organizers and one with access to a private sleeping porch. The beautifully renovated 2nd floor bath features a clawfoot tub, Kohler pedestal sink and laundry chute. The 3rd floor with its fifth bedroom and full bath could be transformed into a master bedroom suite. The unfinished basement with laundry area offers excellent storage and expansion potential. This home also features wood replacement windows, a newer garage/driveway and recently painted real stucco exterior. This is an incredible home on an amazing lot in a true walk-to town, commuter train, school, park and awarding winning LT High School location!
Property Specifics
| Single Family | |
| — | |
| American 4-Sq. | |
| 1917 | |
| Partial | |
| AMERICAN FOUR-SQUARE | |
| No | |
| — |
| Cook | |
| — | |
| 0 / Not Applicable | |
| None | |
| Lake Michigan,Public | |
| Public Sewer | |
| 10690639 | |
| 18044140200000 |
Nearby Schools
| NAME: | DISTRICT: | DISTANCE: | |
|---|---|---|---|
|
Grade School
Cossitt Avenue Elementary School |
102 | — | |
|
Middle School
Park Junior High School |
102 | Not in DB | |
|
High School
Lyons Twp High School |
204 | Not in DB | |
Property History
| DATE: | EVENT: | PRICE: | SOURCE: |
|---|---|---|---|
| 1 Jul, 2020 | Sold | $643,000 | MRED MLS |
| 17 May, 2020 | Under contract | $649,000 | MRED MLS |
| — | Last price change | $665,000 | MRED MLS |
| 14 Apr, 2020 | Listed for sale | $665,000 | MRED MLS |
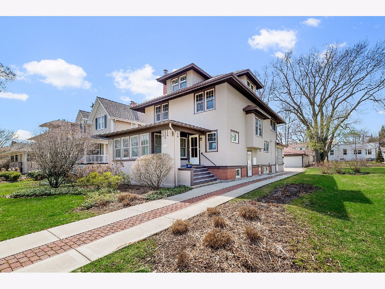
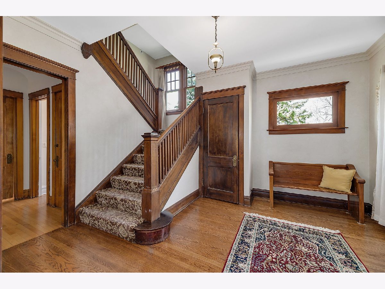
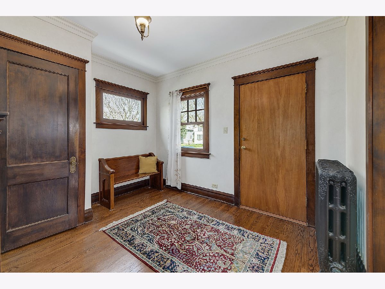
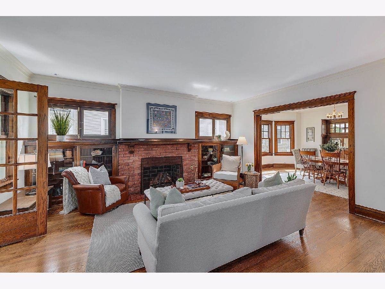
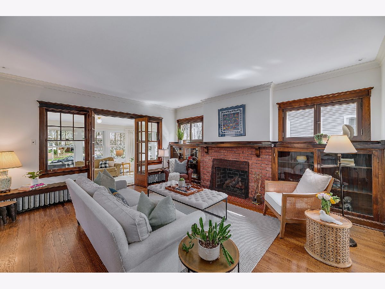
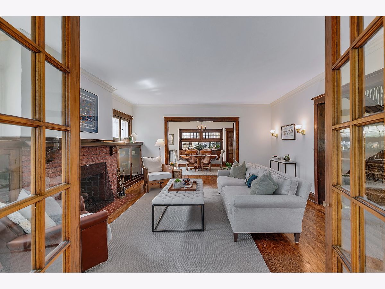
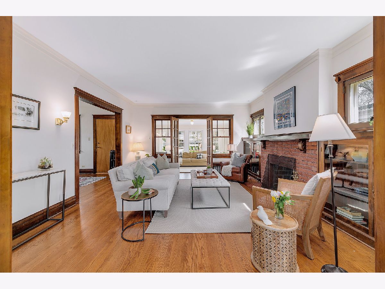
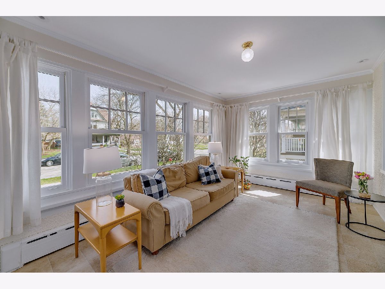
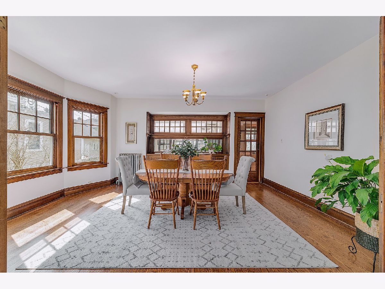
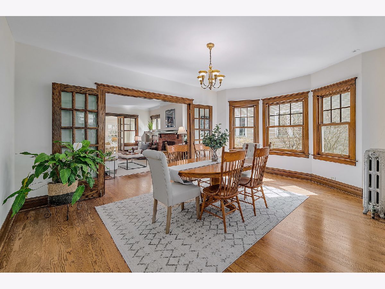
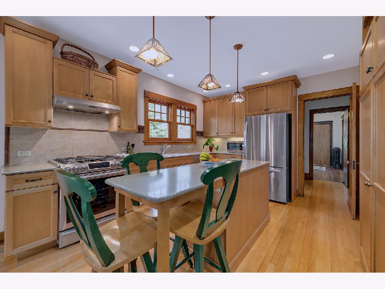
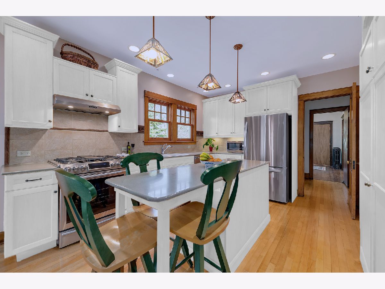
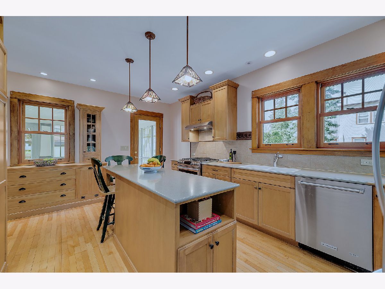
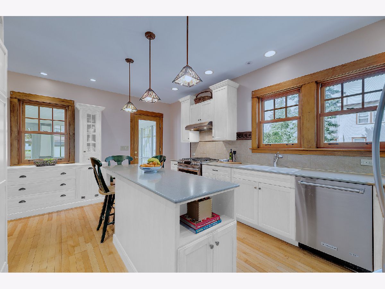
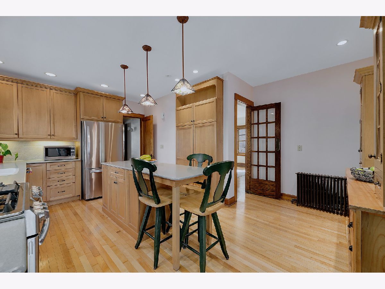
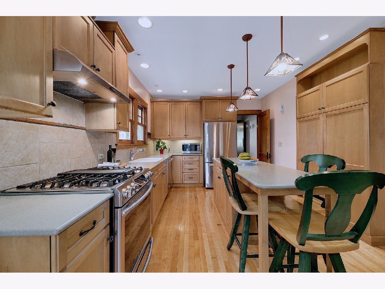
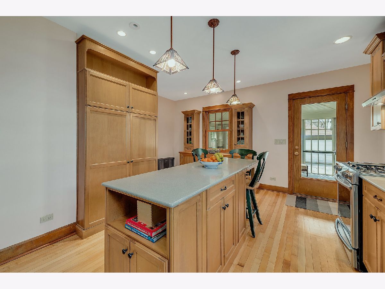
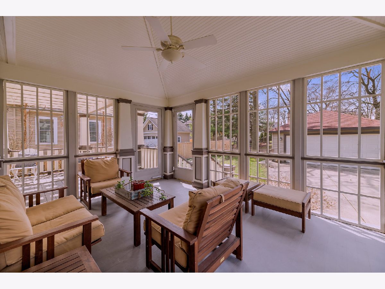
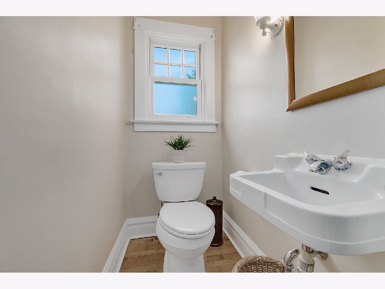
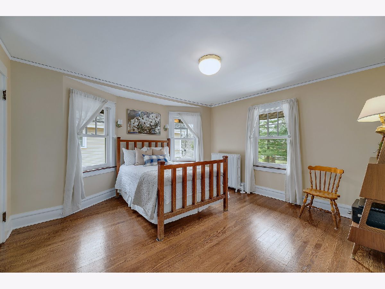
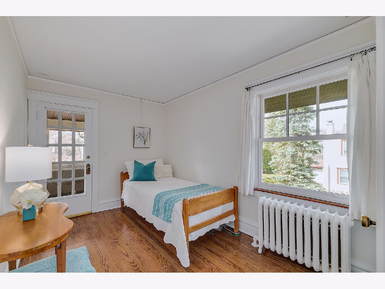
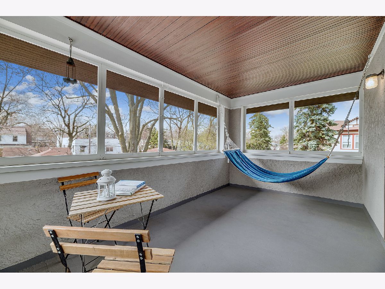
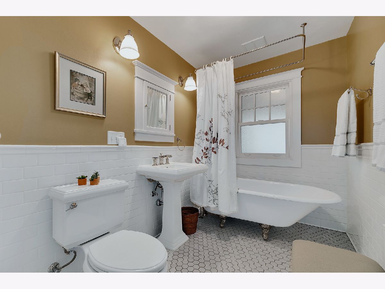
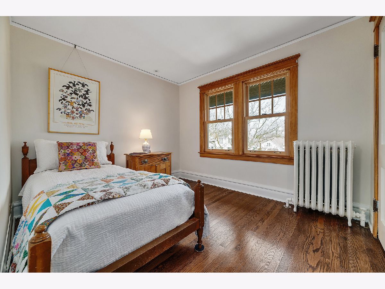
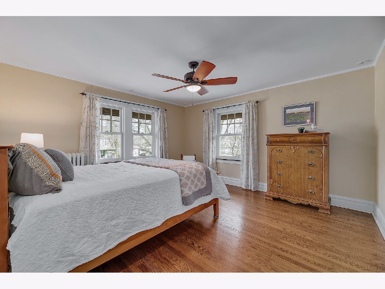
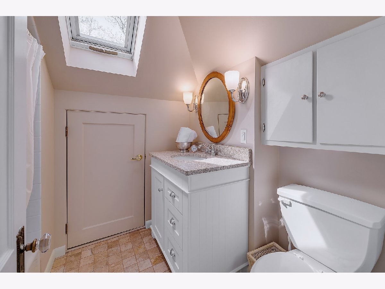
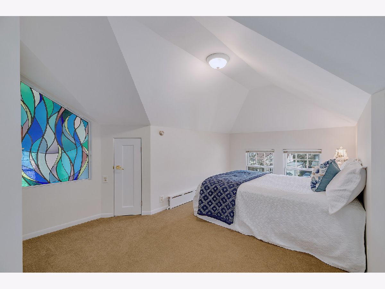
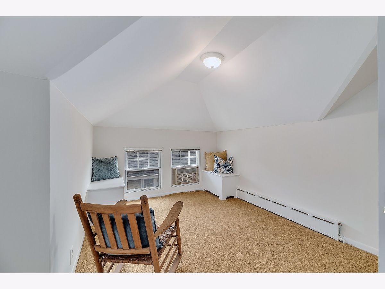
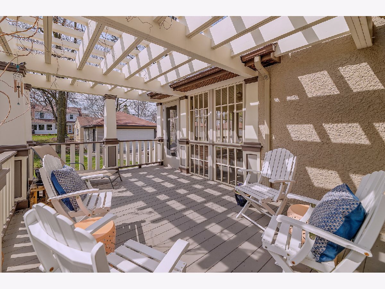
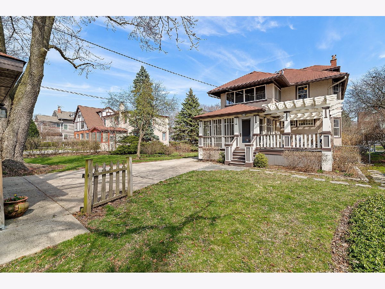
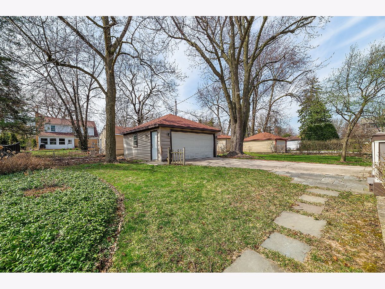
Room Specifics
Total Bedrooms: 5
Bedrooms Above Ground: 5
Bedrooms Below Ground: 0
Dimensions: —
Floor Type: Hardwood
Dimensions: —
Floor Type: Hardwood
Dimensions: —
Floor Type: Hardwood
Dimensions: —
Floor Type: —
Full Bathrooms: 3
Bathroom Amenities: Soaking Tub
Bathroom in Basement: 0
Rooms: Foyer,Heated Sun Room,Deck,Enclosed Porch,Enclosed Balcony,Bedroom 5,Sitting Room
Basement Description: Unfinished
Other Specifics
| 2 | |
| — | |
| Brick,Concrete | |
| Balcony, Deck, Porch, Porch Screened, Storms/Screens | |
| Landscaped,Mature Trees | |
| 50 X 150 | |
| Finished,Full,Interior Stair | |
| None | |
| Hardwood Floors, Built-in Features | |
| Range, Microwave, Dishwasher, Refrigerator, Washer, Dryer, Stainless Steel Appliance(s), Range Hood | |
| Not in DB | |
| Park, Tennis Court(s), Curbs, Sidewalks, Street Lights, Street Paved | |
| — | |
| — | |
| Gas Log |
Tax History
| Year | Property Taxes |
|---|---|
| 2020 | $12,872 |
Contact Agent
Nearby Similar Homes
Nearby Sold Comparables
Contact Agent
Listing Provided By
Compass






