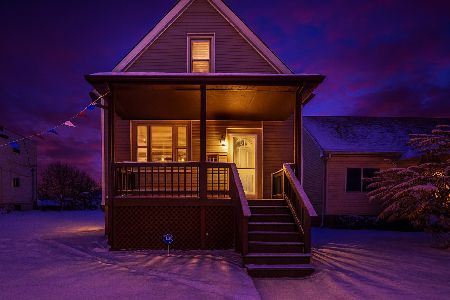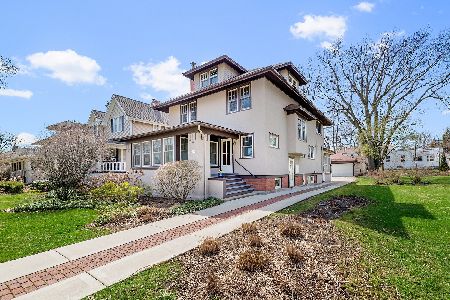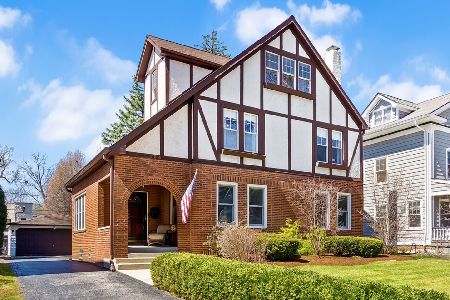336 7th Avenue, La Grange, Illinois 60525
$925,700
|
Sold
|
|
| Status: | Closed |
| Sqft: | 2,980 |
| Cost/Sqft: | $302 |
| Beds: | 5 |
| Baths: | 4 |
| Year Built: | 1917 |
| Property Taxes: | $14,061 |
| Days On Market: | 483 |
| Lot Size: | 0,00 |
Description
This timeless American Four-Square home boasts incredible street appeal and a fantastic Historic District location - just steps to La Grange's restaurants, shops, movie theater, library and commuter train. Situated on a professionally landscaped 50'x150' lot, the home's quality craftsmanship and original character have been beautifully preserved while offering many of the desirable modern-day amenities. This neutrally decorated home features gorgeous hardwood floors, generous-sized moldings, natural woodwork, French doors, several original light fixtures and custom built-ins. The covered front porch with a beautiful new front door leads to the welcoming foyer and second floor staircase. An inviting sunroom with new mechanical blinds overlooks the beautiful tree-lined street and opens to the living room which is a wonderful entertaining space featuring a gas log fireplace, original flanking bookcases and substantial display mantel. The spacious formal dining room with bay window and attractive original built-in breakfront is perfect for entertaining. The classic white kitchen features craftsman-style cabinetry, center island, new quartz counters, subway tile backsplash, pantry cabinets and the original butler's station. The amazing rear screened porch (built over a full foundation for future expansion potential) is perfect for outside entertaining and features a vaulted bead-board ceiling and private deck with pergola. Upstairs the 2nd floor offers four spacious bedrooms - two with custom built-in closet organizers and one with access to a private enclosed sleeping porch. The timeless second floor bath features a clawfoot tub and Kohler pedestal sink. The 3rd floor offers a fifth bedroom and full bath which could be transformed into a master bedroom suite. The finished basement provides fantastic additional living space with an expansive family room, open playroom, light and bright laundry room and third full bathroom with walk-in shower. This home also features wood replacement windows, a spacious 2 car detached garage, newer concrete and brick driveway and stucco exterior. This is an incredible home on an amazing lot in a true walk-to town, commuter train and awarding winning school location!
Property Specifics
| Single Family | |
| — | |
| — | |
| 1917 | |
| — | |
| AMERICAN FOUR-SQUARE | |
| No | |
| — |
| Cook | |
| — | |
| 0 / Not Applicable | |
| — | |
| — | |
| — | |
| 12180322 | |
| 18044140200000 |
Nearby Schools
| NAME: | DISTRICT: | DISTANCE: | |
|---|---|---|---|
|
Grade School
Cossitt Avenue Elementary School |
102 | — | |
|
Middle School
Park Junior High School |
102 | Not in DB | |
|
High School
Lyons Twp High School |
204 | Not in DB | |
Property History
| DATE: | EVENT: | PRICE: | SOURCE: |
|---|---|---|---|
| 12 Nov, 2024 | Sold | $925,700 | MRED MLS |
| 13 Oct, 2024 | Under contract | $899,700 | MRED MLS |
| 9 Oct, 2024 | Listed for sale | $899,700 | MRED MLS |
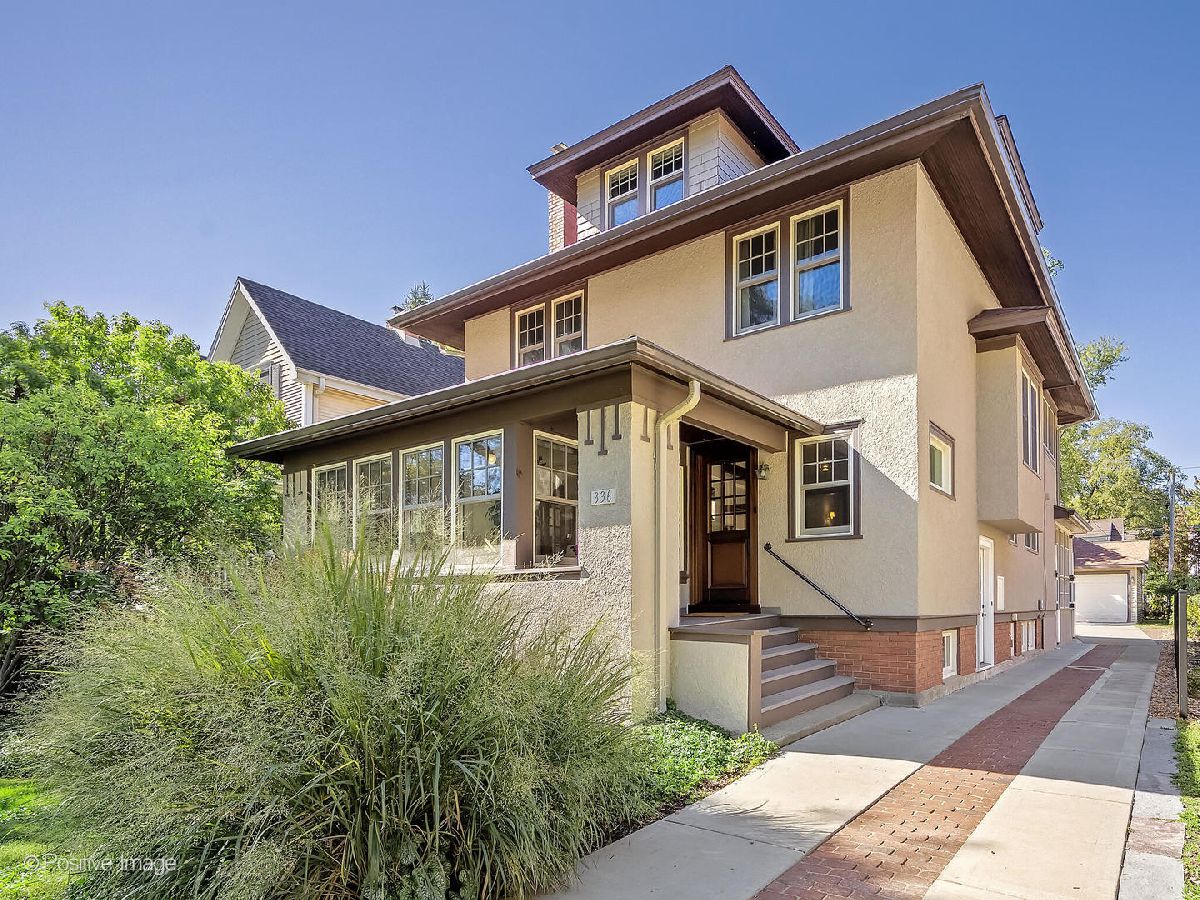

































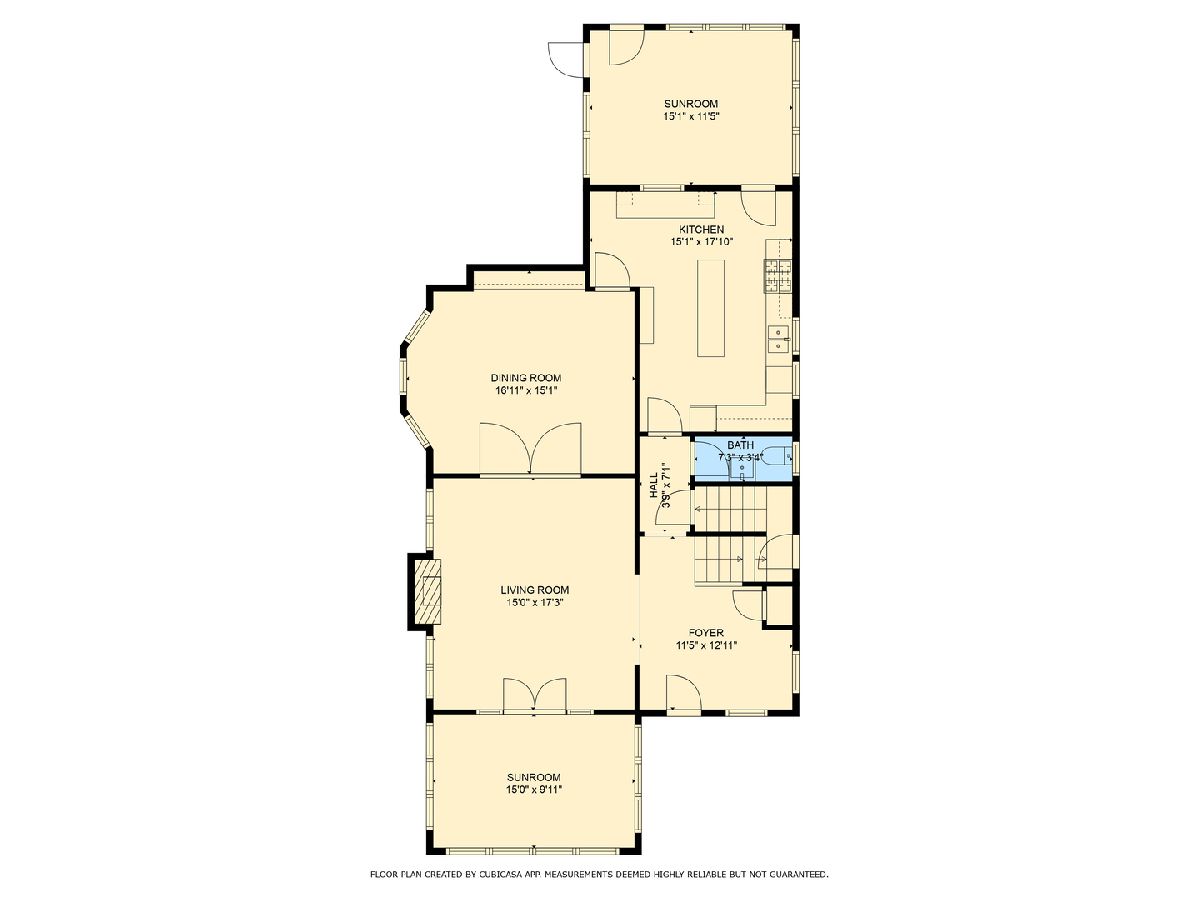
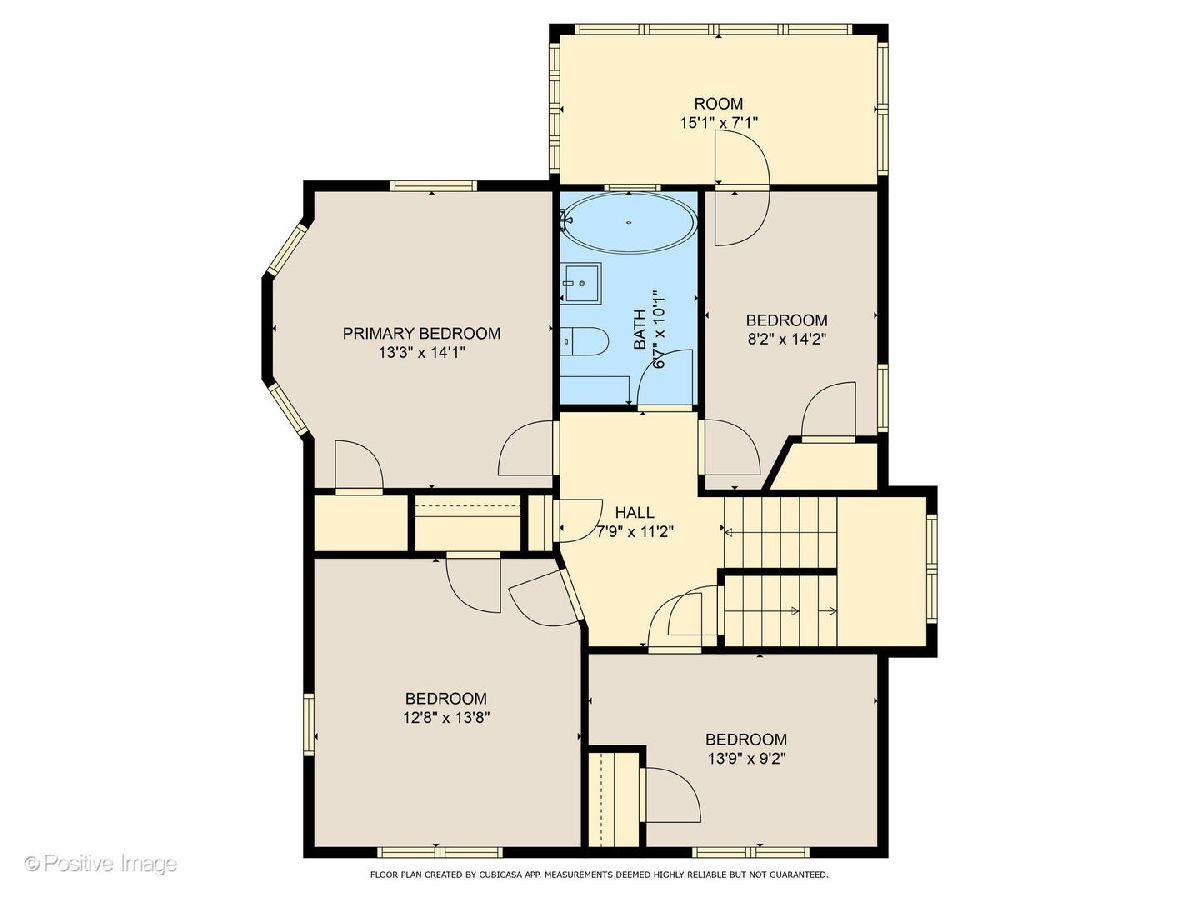
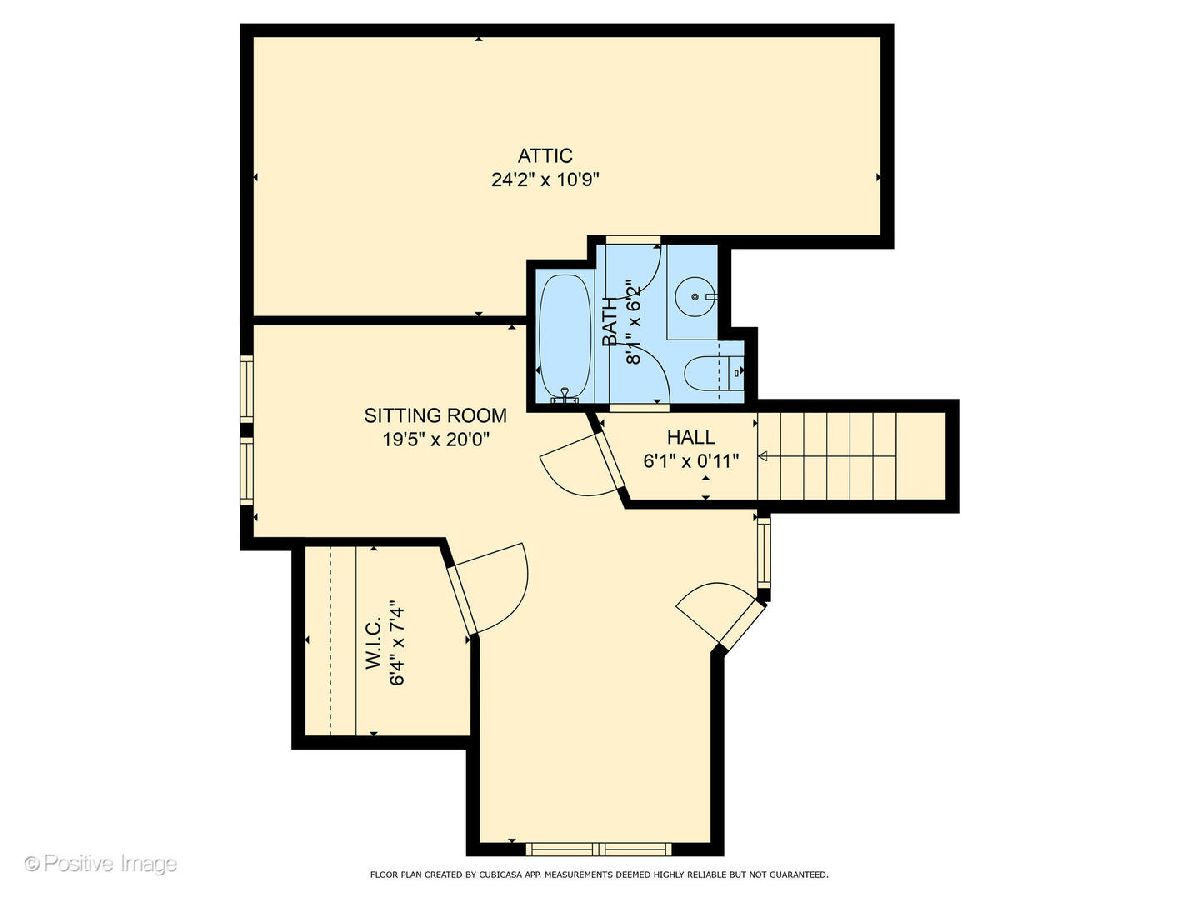
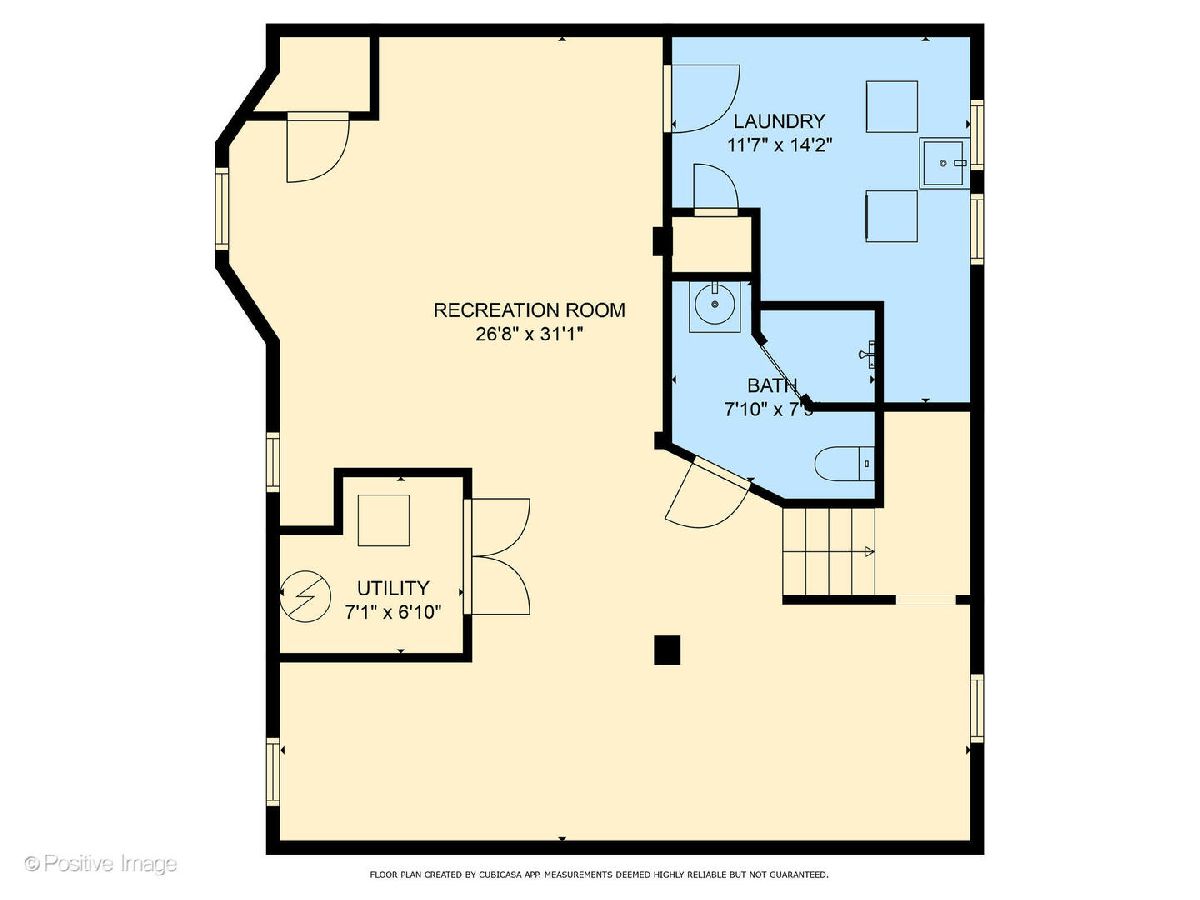
Room Specifics
Total Bedrooms: 5
Bedrooms Above Ground: 5
Bedrooms Below Ground: 0
Dimensions: —
Floor Type: —
Dimensions: —
Floor Type: —
Dimensions: —
Floor Type: —
Dimensions: —
Floor Type: —
Full Bathrooms: 4
Bathroom Amenities: Soaking Tub
Bathroom in Basement: 1
Rooms: —
Basement Description: Finished,Rec/Family Area
Other Specifics
| 2 | |
| — | |
| Brick,Concrete | |
| — | |
| — | |
| 50 X 150 | |
| Finished,Full,Interior Stair | |
| — | |
| — | |
| — | |
| Not in DB | |
| — | |
| — | |
| — | |
| — |
Tax History
| Year | Property Taxes |
|---|---|
| 2024 | $14,061 |
Contact Agent
Nearby Similar Homes
Nearby Sold Comparables
Contact Agent
Listing Provided By
Coldwell Banker Realty






