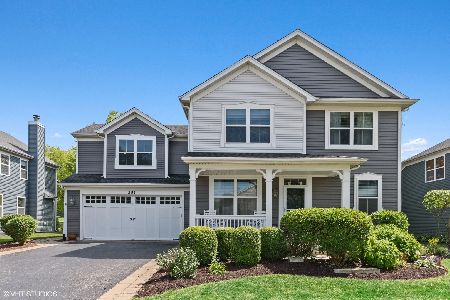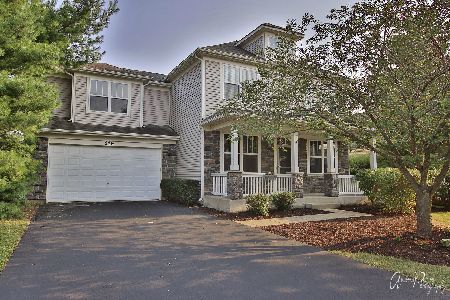12 Haverhill Court, Cary, Illinois 60013
$310,000
|
Sold
|
|
| Status: | Closed |
| Sqft: | 2,702 |
| Cost/Sqft: | $124 |
| Beds: | 4 |
| Baths: | 3 |
| Year Built: | 2003 |
| Property Taxes: | $11,212 |
| Days On Market: | 3545 |
| Lot Size: | 0,26 |
Description
Be prepared to be WOWED. Gorgeous 2 story home and all you need to do is move in. Features include: 4 bedroom plus 1st floor office/den, hardwood floors, 9 ft. ceilings, huge kitchen with granite, 42 " cabinets, farm sink, double oven, pantry and all stainless steel appl. Open floor plan, master suite with WIC and beautiful bath, canned lighting butler's pantry, crowned molding, FPL with dentil molding, 6 Panel doors, first floor laundry, tile insert at foyer. Lush private yard with 2 tier deck and custom Pergola. The perfect house to call home.
Property Specifics
| Single Family | |
| — | |
| — | |
| 2003 | |
| Full | |
| TORRINGTON | |
| No | |
| 0.26 |
| Mc Henry | |
| Foxford Hills | |
| 125 / Annual | |
| Other | |
| Public | |
| Sewer-Storm | |
| 09222394 | |
| 2006326013 |
Nearby Schools
| NAME: | DISTRICT: | DISTANCE: | |
|---|---|---|---|
|
Grade School
Deer Path Elementary School |
26 | — | |
|
Middle School
Cary Junior High School |
26 | Not in DB | |
|
High School
Cary-grove Community High School |
155 | Not in DB | |
Property History
| DATE: | EVENT: | PRICE: | SOURCE: |
|---|---|---|---|
| 11 Jul, 2016 | Sold | $310,000 | MRED MLS |
| 24 May, 2016 | Under contract | $335,000 | MRED MLS |
| 11 May, 2016 | Listed for sale | $335,000 | MRED MLS |
Room Specifics
Total Bedrooms: 4
Bedrooms Above Ground: 4
Bedrooms Below Ground: 0
Dimensions: —
Floor Type: Carpet
Dimensions: —
Floor Type: Carpet
Dimensions: —
Floor Type: Carpet
Full Bathrooms: 3
Bathroom Amenities: Steam Shower
Bathroom in Basement: 0
Rooms: No additional rooms
Basement Description: Unfinished
Other Specifics
| 2 | |
| Concrete Perimeter | |
| Asphalt | |
| Deck, Storms/Screens | |
| — | |
| 18X27X133X132X103X121 | |
| — | |
| Full | |
| Hardwood Floors, First Floor Laundry | |
| Double Oven, Microwave, Dishwasher, Refrigerator, Washer, Dryer, Disposal, Stainless Steel Appliance(s) | |
| Not in DB | |
| — | |
| — | |
| — | |
| Wood Burning, Gas Starter |
Tax History
| Year | Property Taxes |
|---|---|
| 2016 | $11,212 |
Contact Agent
Nearby Similar Homes
Contact Agent
Listing Provided By
Century 21 Langos & Christian







