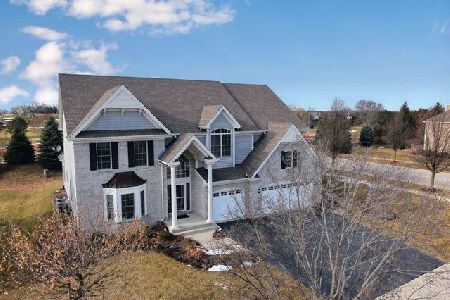3271 Nottingham Drive, Algonquin, Illinois 60102
$362,500
|
Sold
|
|
| Status: | Closed |
| Sqft: | 5,415 |
| Cost/Sqft: | $74 |
| Beds: | 4 |
| Baths: | 5 |
| Year Built: | 2006 |
| Property Taxes: | $12,533 |
| Days On Market: | 2750 |
| Lot Size: | 0,28 |
Description
BEAUTIFUL BRICK front home w/freshly painted cedar siding, trim & deck waiting for new owner. GRAND entrance w/SWEEPING STAIRCASE greets you in foyer with living and dining room on each side . Kitchen w/GRANITE counter tops, HARDWOOD FLOORS, large eating area & huge pantry. 2 story family room where the sun shines bright, a 1st floor laundry and office/5th bedroom complete the main living area. Upstairs offers a private bedroom suite w/it's own bath, 2 more w/adjoining JACK & JILL BATH and a master suite w/his & her closets & bath w/whirlpool tub. Finished WALKOUT BASEMENT w/new wood laminate floors, plumbed area for 2nd kitchen, a full bath, 2 rooms that can serve a multitude of uses (maybe a media room) & it's own private patio, this could make perfect in-law arrangement. This home has BRAND NEW CARPET & FRESH PAINT THROUGHOUT. Great location close to Randall Rd shopping corridor, new hospital, Metra and easy access to I90. Make this EXECUTIVE HOME yours today.
Property Specifics
| Single Family | |
| — | |
| — | |
| 2006 | |
| Full,Walkout | |
| — | |
| No | |
| 0.28 |
| Mc Henry | |
| Fairway View Estates | |
| 600 / Annual | |
| None | |
| Public | |
| Public Sewer | |
| 10025472 | |
| 1930303013 |
Nearby Schools
| NAME: | DISTRICT: | DISTANCE: | |
|---|---|---|---|
|
Grade School
Lincoln Prairie Elementary Schoo |
300 | — | |
|
Middle School
Westfield Community School |
300 | Not in DB | |
|
High School
H D Jacobs High School |
300 | Not in DB | |
Property History
| DATE: | EVENT: | PRICE: | SOURCE: |
|---|---|---|---|
| 11 Jun, 2019 | Sold | $362,500 | MRED MLS |
| 13 Apr, 2019 | Under contract | $400,000 | MRED MLS |
| 20 Jul, 2018 | Listed for sale | $400,000 | MRED MLS |
Room Specifics
Total Bedrooms: 4
Bedrooms Above Ground: 4
Bedrooms Below Ground: 0
Dimensions: —
Floor Type: Carpet
Dimensions: —
Floor Type: Carpet
Dimensions: —
Floor Type: Carpet
Full Bathrooms: 5
Bathroom Amenities: Whirlpool,Separate Shower,Double Sink
Bathroom in Basement: 1
Rooms: Office,Eating Area,Den,Recreation Room,Media Room,Other Room
Basement Description: Finished
Other Specifics
| 2.5 | |
| — | |
| Asphalt | |
| Balcony, Deck, Patio | |
| Corner Lot | |
| 100X142 | |
| — | |
| Full | |
| Vaulted/Cathedral Ceilings, Hardwood Floors, Wood Laminate Floors, First Floor Bedroom, In-Law Arrangement, First Floor Laundry | |
| Range, Microwave, Dishwasher, Refrigerator, Washer, Dryer, Disposal | |
| Not in DB | |
| Sidewalks, Street Lights, Street Paved | |
| — | |
| — | |
| Gas Starter |
Tax History
| Year | Property Taxes |
|---|---|
| 2019 | $12,533 |
Contact Agent
Nearby Similar Homes
Nearby Sold Comparables
Contact Agent
Listing Provided By
Berkshire Hathaway HomeServices Starck Real Estate










