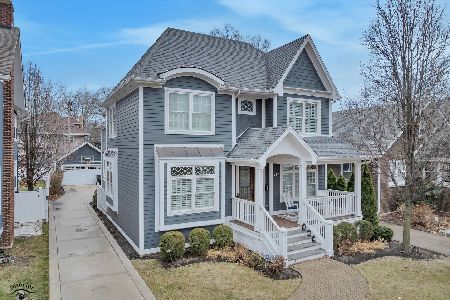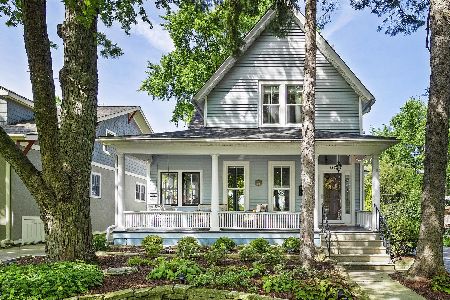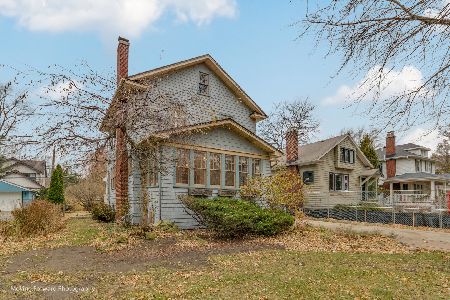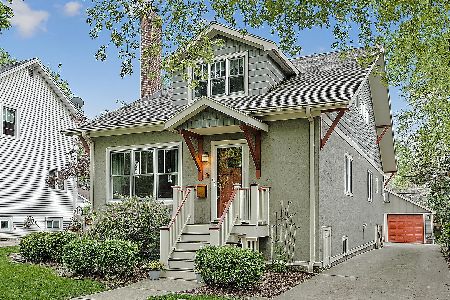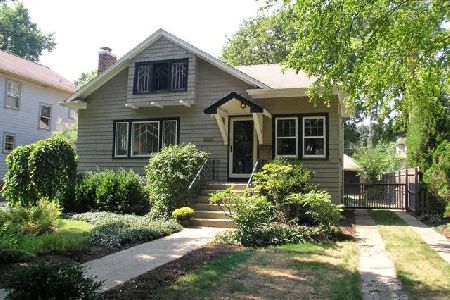328 9th Avenue, La Grange, Illinois 60525
$569,900
|
Sold
|
|
| Status: | Closed |
| Sqft: | 2,572 |
| Cost/Sqft: | $226 |
| Beds: | 4 |
| Baths: | 2 |
| Year Built: | 1871 |
| Property Taxes: | $12,750 |
| Days On Market: | 2605 |
| Lot Size: | 0,16 |
Description
Enchanting, light filled 1871 Victorian in the heart of La Grange! Charming front porch and updated where it counts! Gracious room sizes perfect for entertaining, newer mechanicals, new gas fireplace, and enormous attic with potential for a 3rd floor plus bathroom! Ample storage throughout the home, dual staircases, & wine cellar! Impeccable original hardwood flooring! Relax in the sunroom or backyard oasis featuring a deck and pacer patio overlooking perennial gardens! Easy access to town, train, shopping, & dining in downtown La Grange! Top rated school districts! Live Luxury in La Grange!
Property Specifics
| Single Family | |
| — | |
| Victorian | |
| 1871 | |
| Full | |
| — | |
| No | |
| 0.16 |
| Cook | |
| — | |
| 0 / Not Applicable | |
| None | |
| Public | |
| Public Sewer | |
| 10156572 | |
| 18044160210000 |
Nearby Schools
| NAME: | DISTRICT: | DISTANCE: | |
|---|---|---|---|
|
Grade School
Cossitt Ave Elementary School |
102 | — | |
|
Middle School
Park Junior High School |
102 | Not in DB | |
|
High School
Lyons Twp High School |
204 | Not in DB | |
Property History
| DATE: | EVENT: | PRICE: | SOURCE: |
|---|---|---|---|
| 30 Dec, 2013 | Sold | $512,500 | MRED MLS |
| 13 Nov, 2013 | Under contract | $549,900 | MRED MLS |
| — | Last price change | $574,000 | MRED MLS |
| 7 Aug, 2013 | Listed for sale | $574,000 | MRED MLS |
| 26 Mar, 2019 | Sold | $569,900 | MRED MLS |
| 10 Feb, 2019 | Under contract | $580,000 | MRED MLS |
| — | Last price change | $595,000 | MRED MLS |
| 17 Dec, 2018 | Listed for sale | $605,000 | MRED MLS |
| 31 Oct, 2022 | Sold | $686,000 | MRED MLS |
| 11 Sep, 2022 | Under contract | $649,700 | MRED MLS |
| 6 Sep, 2022 | Listed for sale | $649,700 | MRED MLS |
Room Specifics
Total Bedrooms: 4
Bedrooms Above Ground: 4
Bedrooms Below Ground: 0
Dimensions: —
Floor Type: Hardwood
Dimensions: —
Floor Type: Hardwood
Dimensions: —
Floor Type: Hardwood
Full Bathrooms: 2
Bathroom Amenities: Whirlpool,Double Sink,Soaking Tub
Bathroom in Basement: 0
Rooms: Foyer,Recreation Room,Storage,Sun Room,Utility Room-Lower Level,Workshop,Other Room
Basement Description: Partially Finished
Other Specifics
| 2 | |
| — | |
| Concrete,Side Drive | |
| Deck, Patio, Brick Paver Patio | |
| Fenced Yard,Landscaped,Mature Trees | |
| 50X140 | |
| Interior Stair,Unfinished | |
| None | |
| Vaulted/Cathedral Ceilings, Skylight(s), Bar-Wet, Hardwood Floors, First Floor Full Bath, Walk-In Closet(s) | |
| Range, Microwave, Dishwasher, Refrigerator, Washer, Dryer | |
| Not in DB | |
| Sidewalks, Street Lights, Street Paved | |
| — | |
| — | |
| Gas Starter |
Tax History
| Year | Property Taxes |
|---|---|
| 2013 | $8,275 |
| 2019 | $12,750 |
| 2022 | $15,439 |
Contact Agent
Nearby Similar Homes
Nearby Sold Comparables
Contact Agent
Listing Provided By
Coldwell Banker Residential




