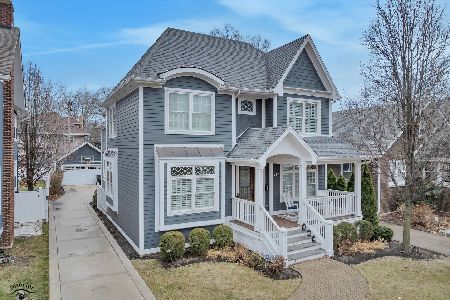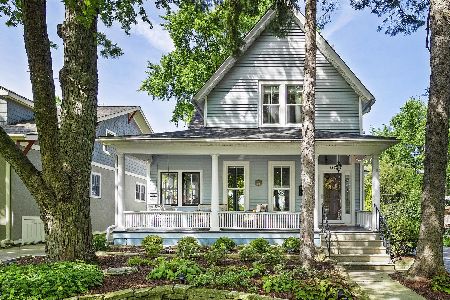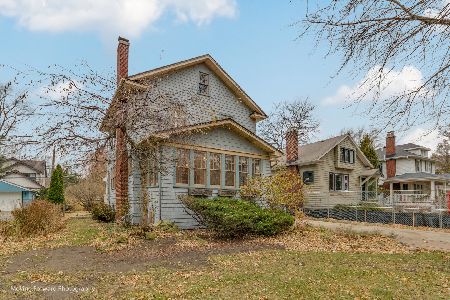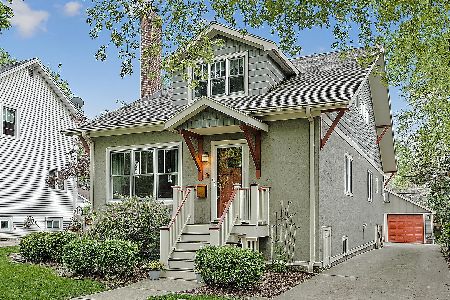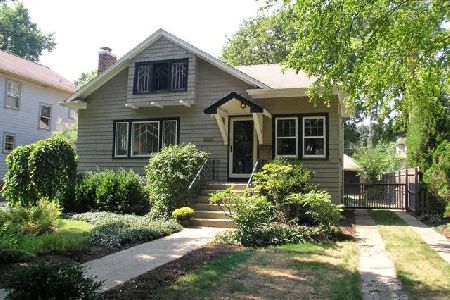328 9th Avenue, La Grange, Illinois 60525
$512,500
|
Sold
|
|
| Status: | Closed |
| Sqft: | 0 |
| Cost/Sqft: | — |
| Beds: | 4 |
| Baths: | 2 |
| Year Built: | 1870 |
| Property Taxes: | $8,275 |
| Days On Market: | 4562 |
| Lot Size: | 0,00 |
Description
Victorian w/fantastic street appeal in a walk to all location! Front porch, 11 ft ceilings, dual staircases, HW floors, newer copper plumbing & electric (90%). Formal LR, DR, 1st floor FR & Florida room. Sun drenched gourmet chef's eat-in kitchen w/island & tons of counter space. Spacious BR's, updated BA's & full unfin bmt. SGD to 2-tier deck overlooking gorgeous gardens, fenced yard, stamped concrete drive & more!
Property Specifics
| Single Family | |
| — | |
| Victorian | |
| 1870 | |
| Full | |
| VICTORIAN | |
| No | |
| — |
| Cook | |
| — | |
| 0 / Not Applicable | |
| None | |
| Lake Michigan | |
| Public Sewer | |
| 08415803 | |
| 18044160210000 |
Nearby Schools
| NAME: | DISTRICT: | DISTANCE: | |
|---|---|---|---|
|
Grade School
Cossitt Ave Elementary School |
102 | — | |
|
Middle School
Park Junior High School |
102 | Not in DB | |
|
High School
Lyons Twp High School |
204 | Not in DB | |
Property History
| DATE: | EVENT: | PRICE: | SOURCE: |
|---|---|---|---|
| 30 Dec, 2013 | Sold | $512,500 | MRED MLS |
| 13 Nov, 2013 | Under contract | $549,900 | MRED MLS |
| — | Last price change | $574,000 | MRED MLS |
| 7 Aug, 2013 | Listed for sale | $574,000 | MRED MLS |
| 26 Mar, 2019 | Sold | $569,900 | MRED MLS |
| 10 Feb, 2019 | Under contract | $580,000 | MRED MLS |
| — | Last price change | $595,000 | MRED MLS |
| 17 Dec, 2018 | Listed for sale | $605,000 | MRED MLS |
| 31 Oct, 2022 | Sold | $686,000 | MRED MLS |
| 11 Sep, 2022 | Under contract | $649,700 | MRED MLS |
| 6 Sep, 2022 | Listed for sale | $649,700 | MRED MLS |
Room Specifics
Total Bedrooms: 4
Bedrooms Above Ground: 4
Bedrooms Below Ground: 0
Dimensions: —
Floor Type: Hardwood
Dimensions: —
Floor Type: Hardwood
Dimensions: —
Floor Type: Hardwood
Full Bathrooms: 2
Bathroom Amenities: Whirlpool,Double Sink
Bathroom in Basement: 0
Rooms: Foyer,Recreation Room,Storage,Sun Room,Utility Room-Lower Level,Workshop,Other Room
Basement Description: Partially Finished
Other Specifics
| 2 | |
| — | |
| Concrete | |
| Deck, Porch | |
| Fenced Yard,Landscaped | |
| 50X140 | |
| Interior Stair,Unfinished | |
| None | |
| Vaulted/Cathedral Ceilings, Skylight(s), Bar-Wet, Hardwood Floors, First Floor Full Bath | |
| Range, Microwave, Dishwasher, Refrigerator, Washer, Dryer | |
| Not in DB | |
| Sidewalks, Street Lights, Street Paved | |
| — | |
| — | |
| Decorative |
Tax History
| Year | Property Taxes |
|---|---|
| 2013 | $8,275 |
| 2019 | $12,750 |
| 2022 | $15,439 |
Contact Agent
Nearby Similar Homes
Nearby Sold Comparables
Contact Agent
Listing Provided By
Smothers Realty Group




