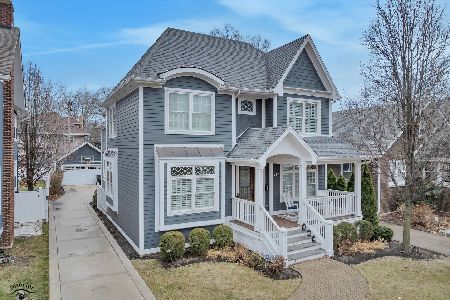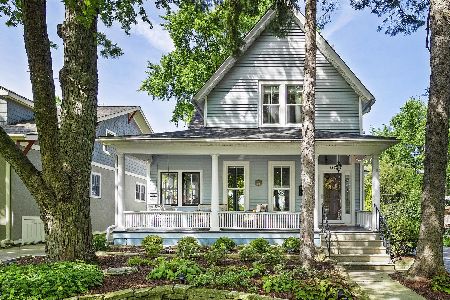332 9th Avenue, La Grange, Illinois 60525
$599,000
|
Sold
|
|
| Status: | Closed |
| Sqft: | 0 |
| Cost/Sqft: | — |
| Beds: | 4 |
| Baths: | 4 |
| Year Built: | 1924 |
| Property Taxes: | $12,462 |
| Days On Market: | 2084 |
| Lot Size: | 0,00 |
Description
So much larger than it looks, this storybook Queen Anne Bungalow with stucco facade is move in ready and waiting for its next owner to call it home. Walking distance to downtown La Grange, restaurants, movie theater, shops, commuter train, Cassatt School and Sedgewick Park. Fantastic sun infused traditional floor plan with open rear great room addition, oak hardwood floors, arched entries, craftsman style windows and generous moldings. Foyer entry, relaxing living room with panoramic views of the tree lined street and wood-burning fireplace with flanking built-in bookshelves and formal dining room with view of side yard. Large kitchen features craftsman style cabinets with crown finish, under-cabinet lighting, stone countertops, stainless steel appliances and center island breakfast bar, informal breakfast room and must have first floor family room. Convenient mud room with utility sink and coat closet. 1st floor full bathroom and guest bedroom with walk-in closet. Three spacious second floor bedrooms including master bedroom suite with sitting room, two walk-in closets and full bath with walk-in shower. Second floor laundry and large utility room / off season closet. Large partially finished basement with rec room, game room, office, half bath and tons of storage with direct exterior access. Professionally landscaped yard, concrete driveway and two car detached garage. Move right in and make this charming house your home.
Property Specifics
| Single Family | |
| — | |
| Bungalow | |
| 1924 | |
| Full | |
| QUEEN ANNE BUNGALOW | |
| No | |
| — |
| Cook | |
| — | |
| 0 / Not Applicable | |
| None | |
| Lake Michigan,Public | |
| Public Sewer | |
| 10723428 | |
| 18044160220000 |
Nearby Schools
| NAME: | DISTRICT: | DISTANCE: | |
|---|---|---|---|
|
Grade School
Cossitt Avenue Elementary School |
102 | — | |
|
Middle School
Park Junior High School |
102 | Not in DB | |
|
High School
Lyons Twp High School |
204 | Not in DB | |
Property History
| DATE: | EVENT: | PRICE: | SOURCE: |
|---|---|---|---|
| 10 Jul, 2020 | Sold | $599,000 | MRED MLS |
| 23 May, 2020 | Under contract | $599,000 | MRED MLS |
| 21 May, 2020 | Listed for sale | $599,000 | MRED MLS |
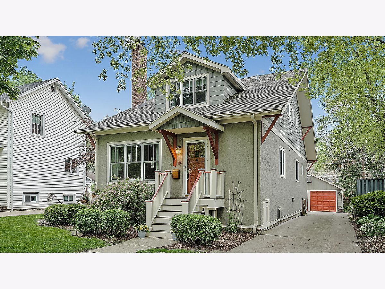
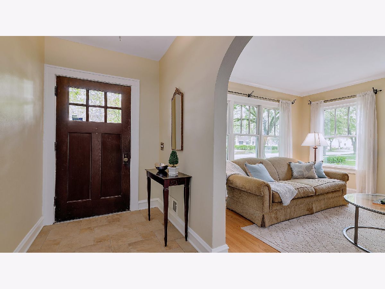
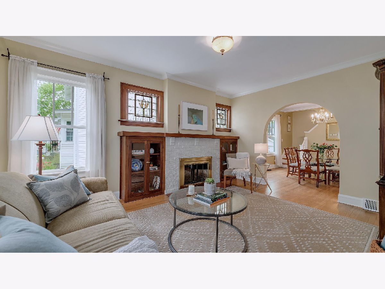
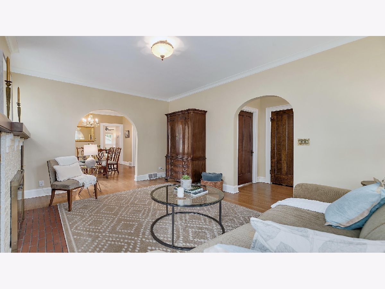
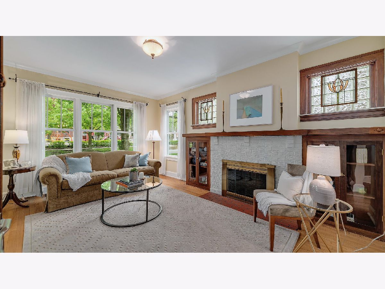
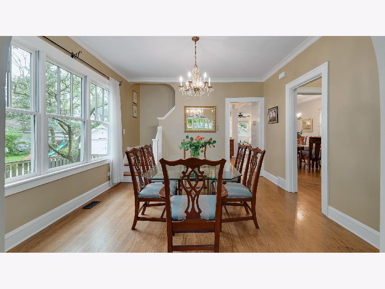
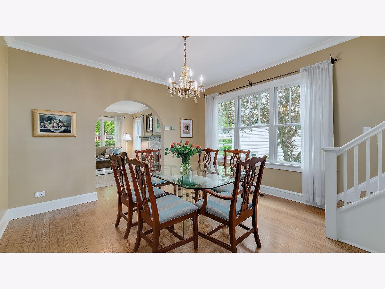
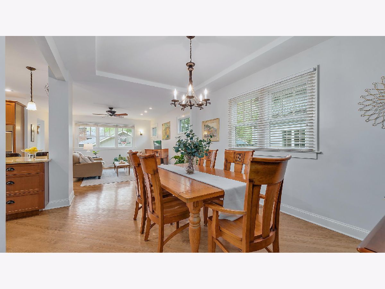
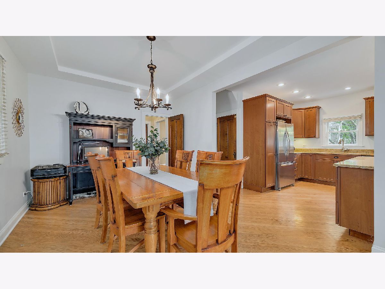
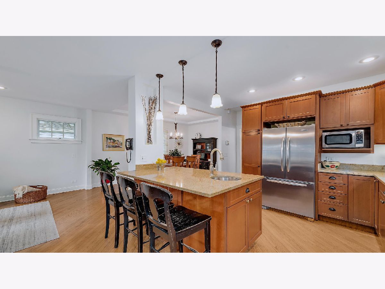
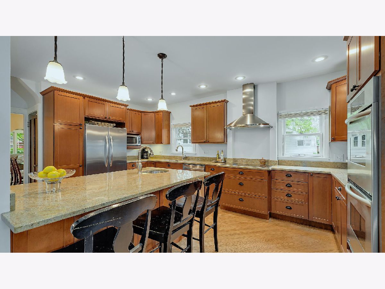
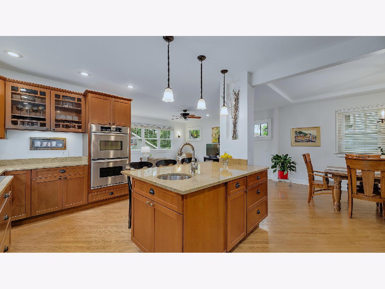
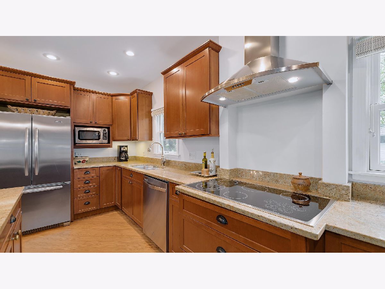
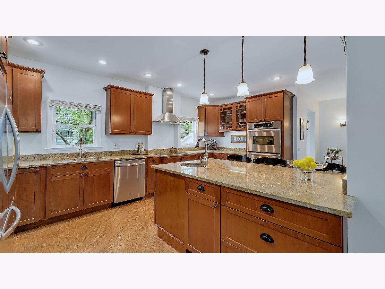
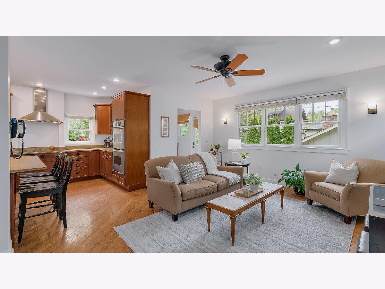
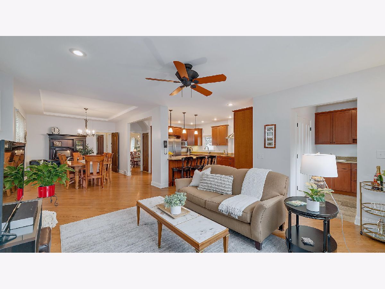
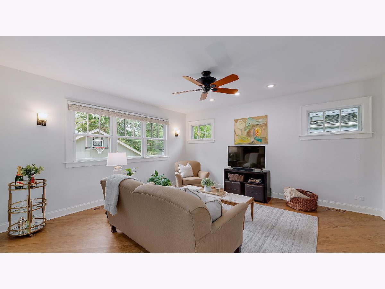
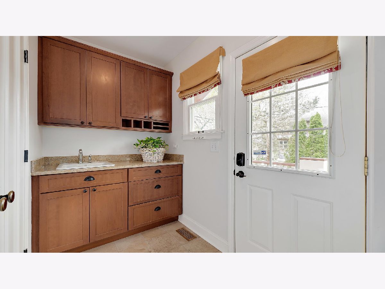
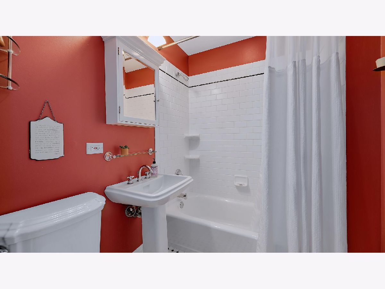
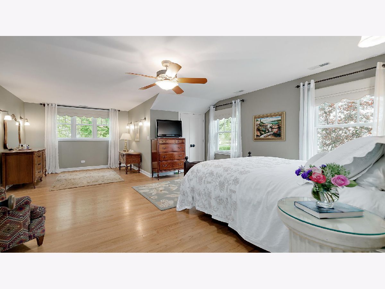
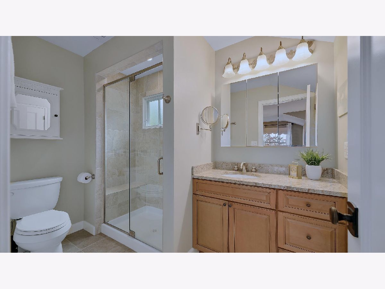
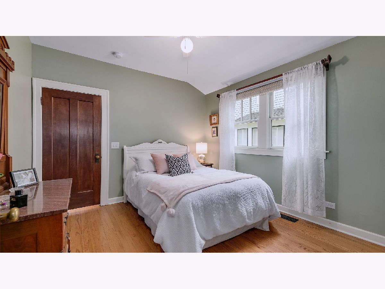
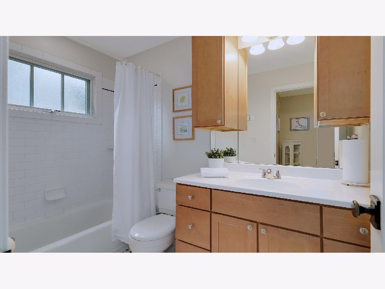
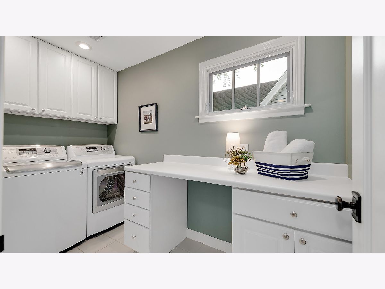
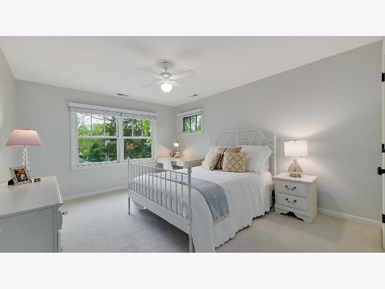
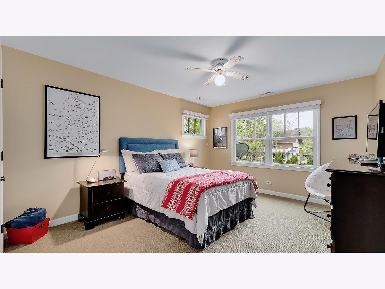
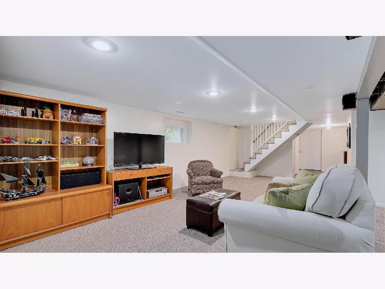
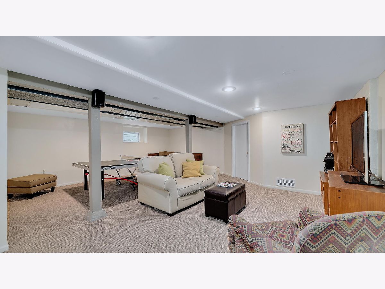
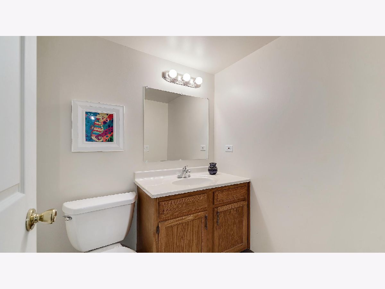
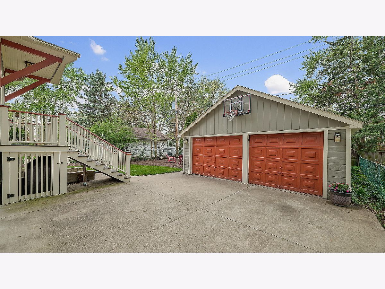
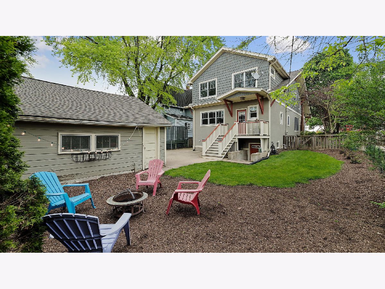
Room Specifics
Total Bedrooms: 4
Bedrooms Above Ground: 4
Bedrooms Below Ground: 0
Dimensions: —
Floor Type: Carpet
Dimensions: —
Floor Type: Carpet
Dimensions: —
Floor Type: Hardwood
Full Bathrooms: 4
Bathroom Amenities: —
Bathroom in Basement: 1
Rooms: Foyer,Breakfast Room,Mud Room,Sitting Room,Utility Room-2nd Floor,Game Room,Recreation Room,Office,Storage,Utility Room-Lower Level
Basement Description: Partially Finished,Exterior Access
Other Specifics
| 2 | |
| — | |
| Concrete | |
| — | |
| Fenced Yard,Landscaped,Mature Trees | |
| 50 X 140 | |
| Finished,Full,Interior Stair | |
| Full | |
| Hardwood Floors, First Floor Bedroom, Second Floor Laundry, First Floor Full Bath, Built-in Features, Walk-In Closet(s) | |
| Double Oven, Microwave, Dishwasher, Refrigerator, Washer, Dryer, Stainless Steel Appliance(s), Cooktop, Range Hood | |
| Not in DB | |
| Park, Tennis Court(s), Curbs, Sidewalks, Street Lights, Street Paved | |
| — | |
| — | |
| Wood Burning |
Tax History
| Year | Property Taxes |
|---|---|
| 2020 | $12,462 |
Contact Agent
Nearby Similar Homes
Nearby Sold Comparables
Contact Agent
Listing Provided By
Compass




