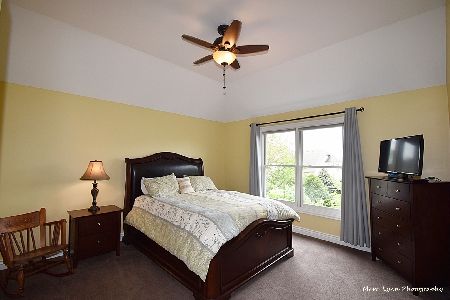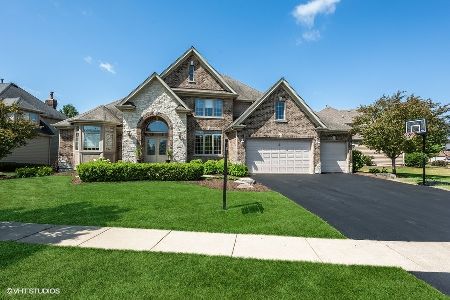3284 Harvest Ridge Road, Geneva, Illinois 60134
$500,000
|
Sold
|
|
| Status: | Closed |
| Sqft: | 3,300 |
| Cost/Sqft: | $164 |
| Beds: | 4 |
| Baths: | 4 |
| Year Built: | 2003 |
| Property Taxes: | $12,908 |
| Days On Market: | 6466 |
| Lot Size: | 0,27 |
Description
Amazingly beautiful brick & stone custom built home within walking distance to top-rated school, parks & Geneva Commons! Shows like new w/oversized millwork thru-out, arched doorways, staircase w/wrought iron spindles, beautiful lighting, sconces & oil rubbed bronze hardware! The kitchen is just Stunning w/glazed cabinetry, granite, SS apps & huge island w/breakfast bar! Luxurious master suite, too! English basement!
Property Specifics
| Single Family | |
| — | |
| Traditional | |
| 2003 | |
| Full,English | |
| SILVESTRI | |
| No | |
| 0.27 |
| Kane | |
| Harvest Ridge | |
| 73 / Annual | |
| None | |
| Public | |
| Public Sewer | |
| 06887864 | |
| 1205328009 |
Property History
| DATE: | EVENT: | PRICE: | SOURCE: |
|---|---|---|---|
| 3 Oct, 2008 | Sold | $500,000 | MRED MLS |
| 26 Aug, 2008 | Under contract | $539,900 | MRED MLS |
| — | Last price change | $500,000 | MRED MLS |
| 7 May, 2008 | Listed for sale | $539,900 | MRED MLS |
| 15 Jun, 2012 | Sold | $525,000 | MRED MLS |
| 6 May, 2012 | Under contract | $559,000 | MRED MLS |
| — | Last price change | $569,000 | MRED MLS |
| 18 Mar, 2012 | Listed for sale | $569,000 | MRED MLS |
| 13 Jun, 2013 | Sold | $521,000 | MRED MLS |
| 17 Mar, 2013 | Under contract | $528,900 | MRED MLS |
| — | Last price change | $538,900 | MRED MLS |
| 31 Jan, 2013 | Listed for sale | $538,900 | MRED MLS |
| 11 Aug, 2021 | Sold | $600,000 | MRED MLS |
| 30 Jun, 2021 | Under contract | $625,000 | MRED MLS |
| — | Last price change | $639,900 | MRED MLS |
| 21 May, 2021 | Listed for sale | $649,900 | MRED MLS |
Room Specifics
Total Bedrooms: 4
Bedrooms Above Ground: 4
Bedrooms Below Ground: 0
Dimensions: —
Floor Type: Carpet
Dimensions: —
Floor Type: Carpet
Dimensions: —
Floor Type: Carpet
Full Bathrooms: 4
Bathroom Amenities: Whirlpool,Separate Shower,Double Sink
Bathroom in Basement: 0
Rooms: Den,Gallery,Office,Sun Room,Utility Room-2nd Floor
Basement Description: —
Other Specifics
| 3 | |
| Concrete Perimeter | |
| Asphalt | |
| Deck | |
| Landscaped | |
| 85X135 | |
| — | |
| Full | |
| — | |
| Double Oven, Range, Microwave, Dishwasher, Refrigerator, Washer, Dryer, Disposal | |
| Not in DB | |
| Sidewalks, Street Lights, Street Paved | |
| — | |
| — | |
| Wood Burning |
Tax History
| Year | Property Taxes |
|---|---|
| 2008 | $12,908 |
| 2012 | $14,502 |
| 2013 | $13,274 |
| 2021 | $15,436 |
Contact Agent
Nearby Similar Homes
Nearby Sold Comparables
Contact Agent
Listing Provided By
Coldwell Banker Residential







