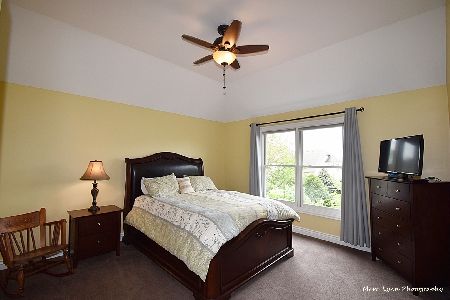3302 Harvest Ridge Road, Geneva, Illinois 60134
$585,000
|
Sold
|
|
| Status: | Closed |
| Sqft: | 3,363 |
| Cost/Sqft: | $171 |
| Beds: | 4 |
| Baths: | 3 |
| Year Built: | 2004 |
| Property Taxes: | $15,011 |
| Days On Market: | 1674 |
| Lot Size: | 0,00 |
Description
Spacious and bright, beautiful home, in Harvest Ridge subdivision. First floor master suite that has a lot of natural sunlight, his and hers walk-in closets, his and hers bathroom, with spa tub and shower. This stunning home offers 9-to-12-foot ceilings throughout, hardwood floors on the entire first level. Gourmet kitchen with a large granite island that has a built-in wine rack. Granite countertops, all stainless-steel appliances, including brand new fridge. 36-inch cooktop with double ovens. Cozy deck area off of the kitchen overlooking beautifully landscaped yard. Newly built gazebo. Perfect for entertaining! 3 bedrooms on the 2nd level with an additional large-size bonus room for luxury office or playroom. 5th newly built bedroom or office in full deep pour English basement which runs the length of the home. Brick stone fireplace. 3 car garage, zoned air conditioning, in-ground sprinkler system, and casement windows. NEW A/C unit, NEW Fridge, NEW Garbage disposal. Newer Water Heater (2019). Steps from Geneva Commons, near all Randall Road shopping and eateries, walking distance to Heartland Elementary and Delnor Hospital. Geneva schools! An absolute MUST SEE!
Property Specifics
| Single Family | |
| — | |
| Traditional | |
| 2004 | |
| Full,English | |
| — | |
| No | |
| — |
| Kane | |
| — | |
| 75 / Annual | |
| Insurance | |
| Public | |
| Public Sewer | |
| 11109142 | |
| 1205328004 |
Nearby Schools
| NAME: | DISTRICT: | DISTANCE: | |
|---|---|---|---|
|
Grade School
Heartland Elementary School |
304 | — | |
|
Middle School
Geneva Middle School |
304 | Not in DB | |
|
High School
Geneva Community High School |
304 | Not in DB | |
Property History
| DATE: | EVENT: | PRICE: | SOURCE: |
|---|---|---|---|
| 15 Dec, 2008 | Sold | $498,000 | MRED MLS |
| 14 Nov, 2008 | Under contract | $519,900 | MRED MLS |
| 10 Nov, 2008 | Listed for sale | $519,900 | MRED MLS |
| 12 Nov, 2021 | Sold | $585,000 | MRED MLS |
| 3 Oct, 2021 | Under contract | $575,000 | MRED MLS |
| — | Last price change | $599,999 | MRED MLS |
| 20 Jun, 2021 | Listed for sale | $599,999 | MRED MLS |

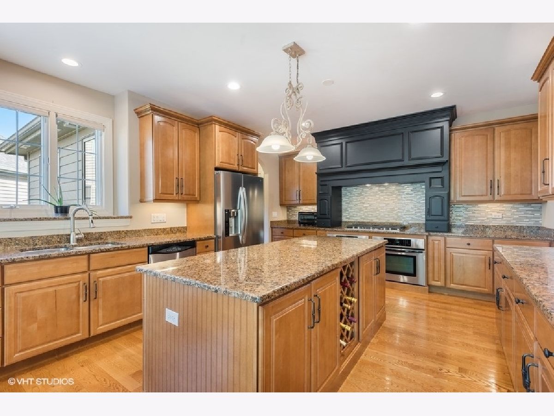
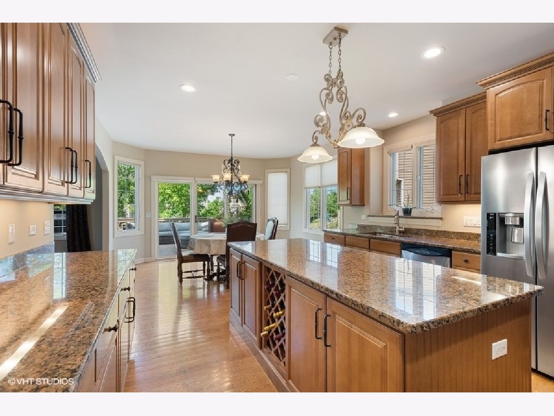
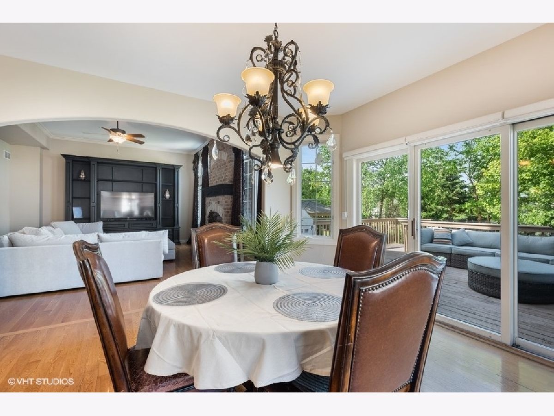
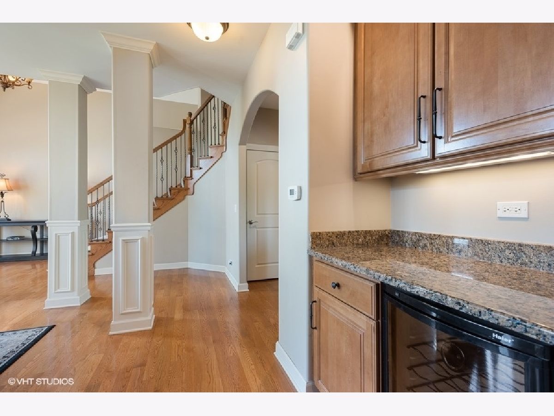
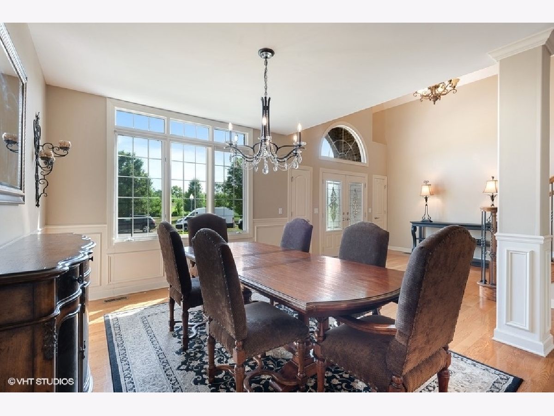
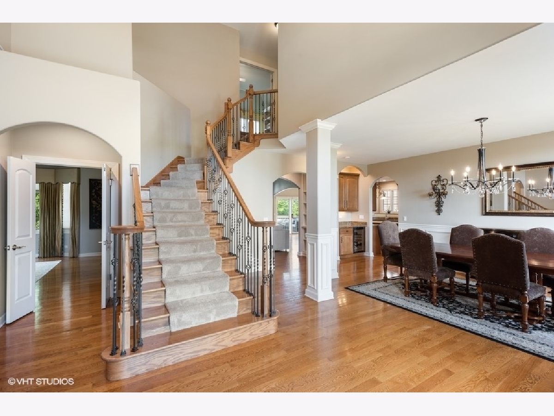
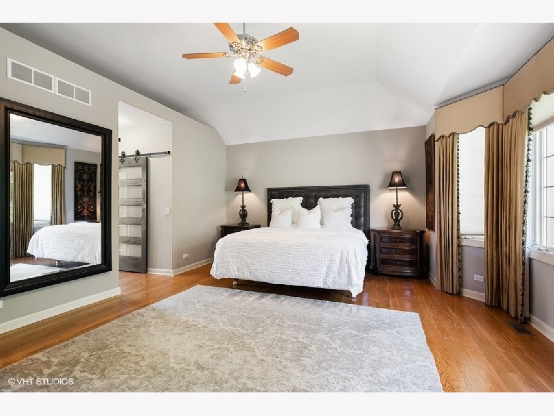
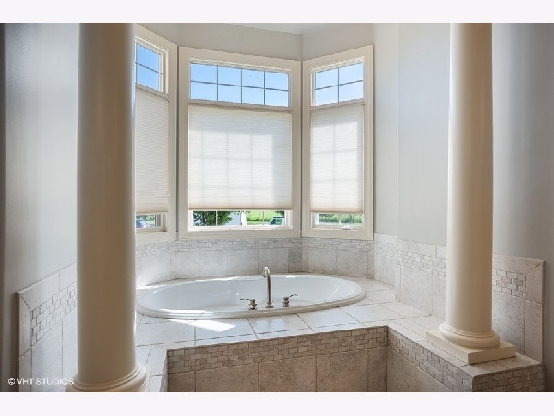
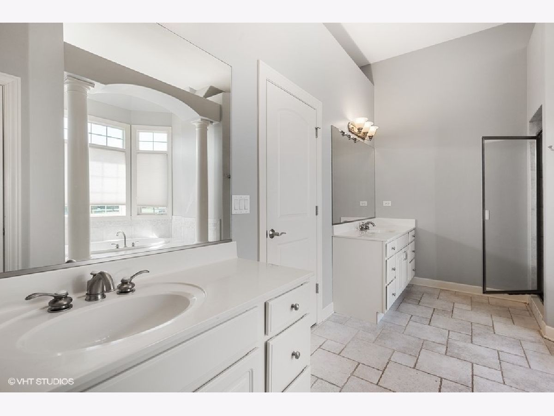
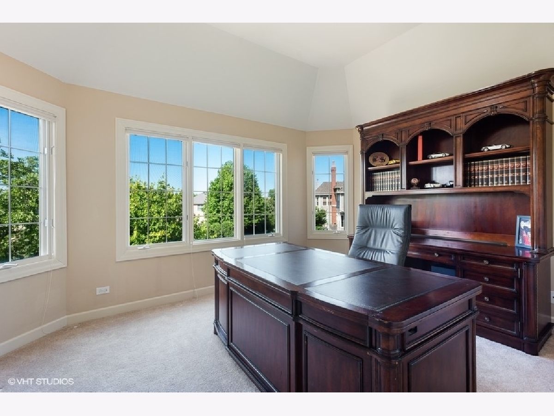
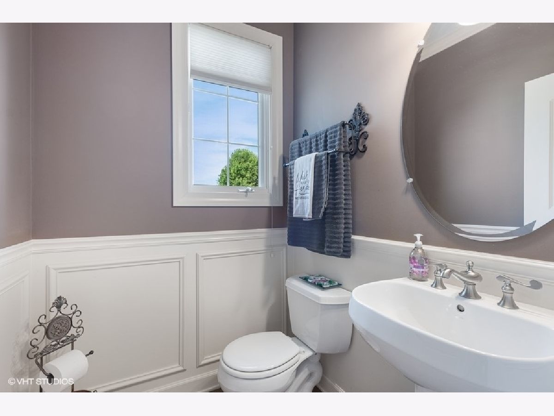
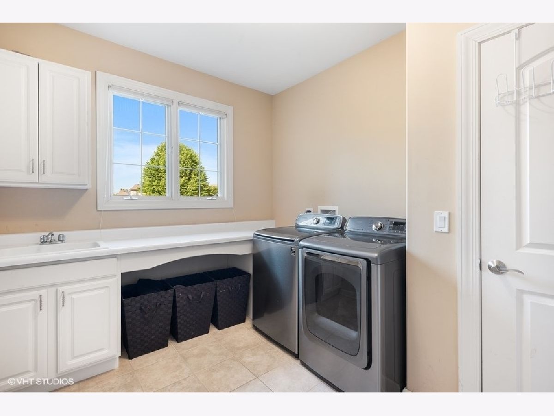
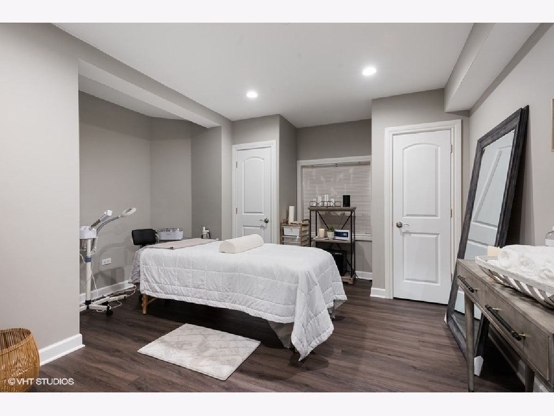
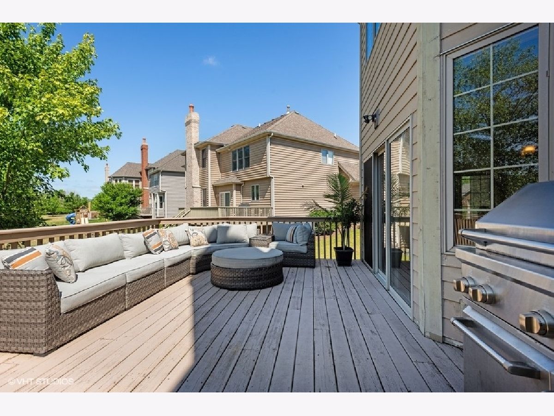
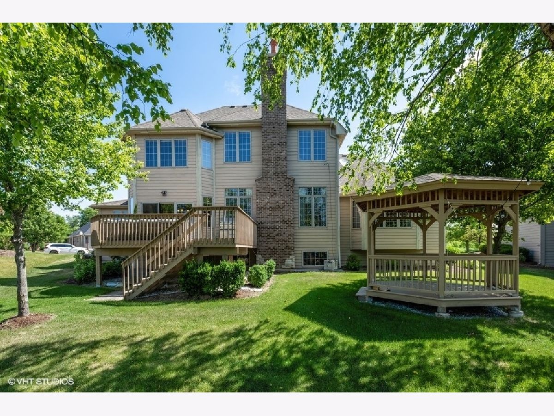
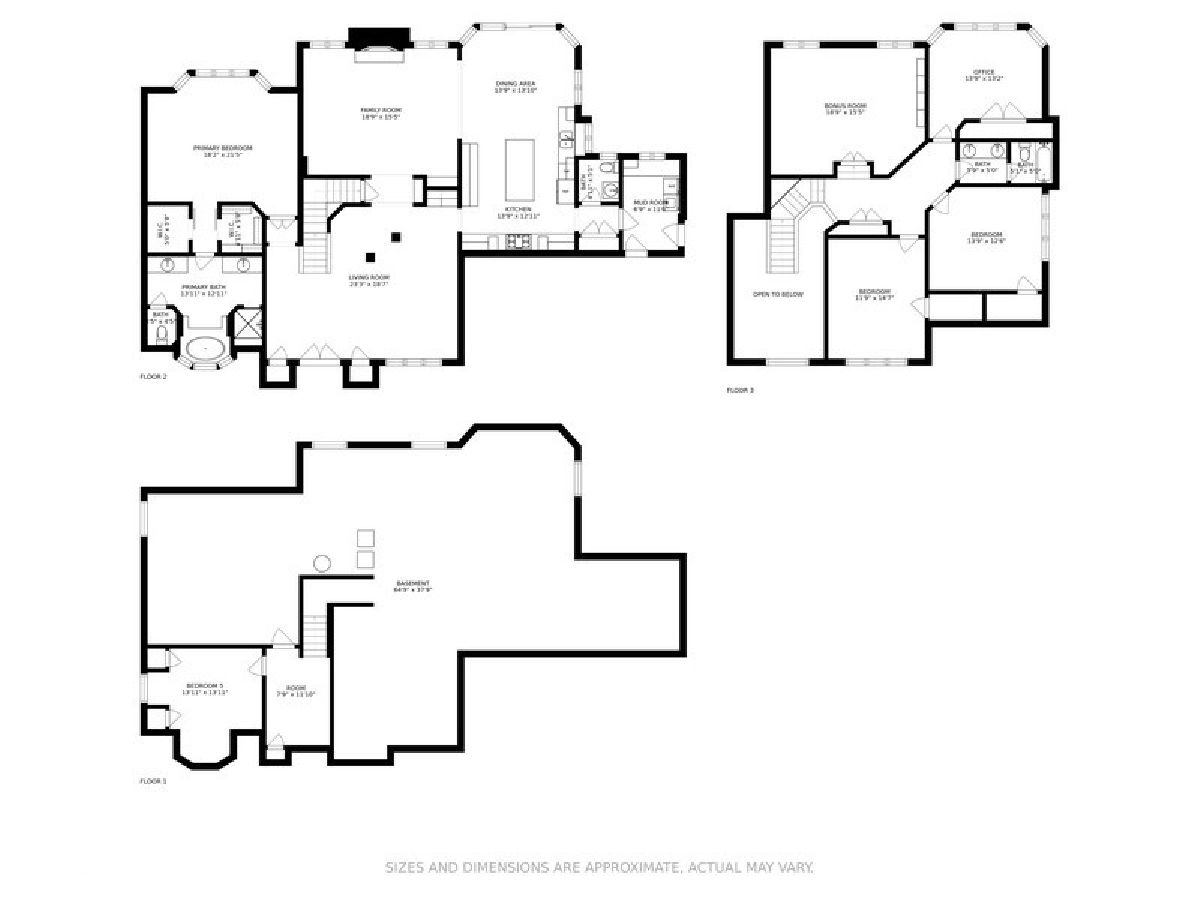
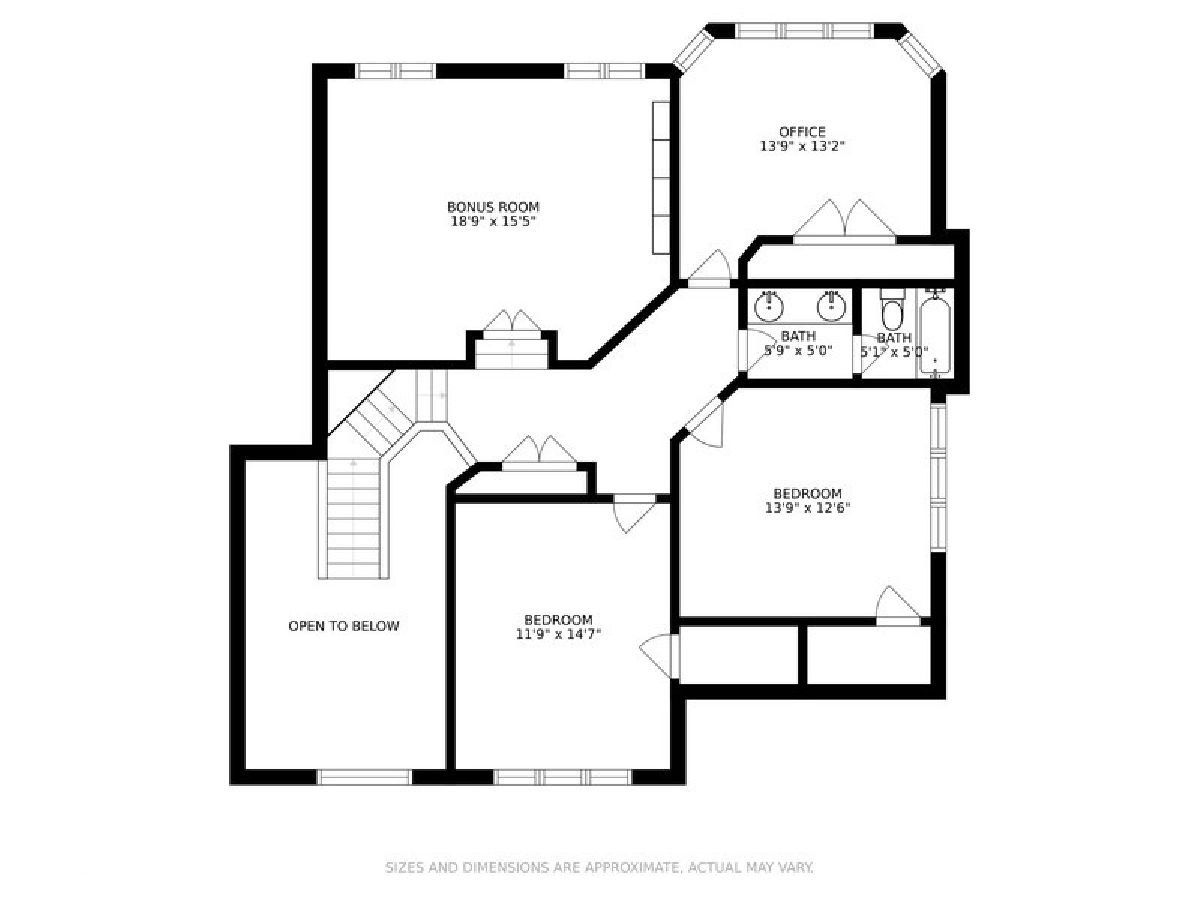
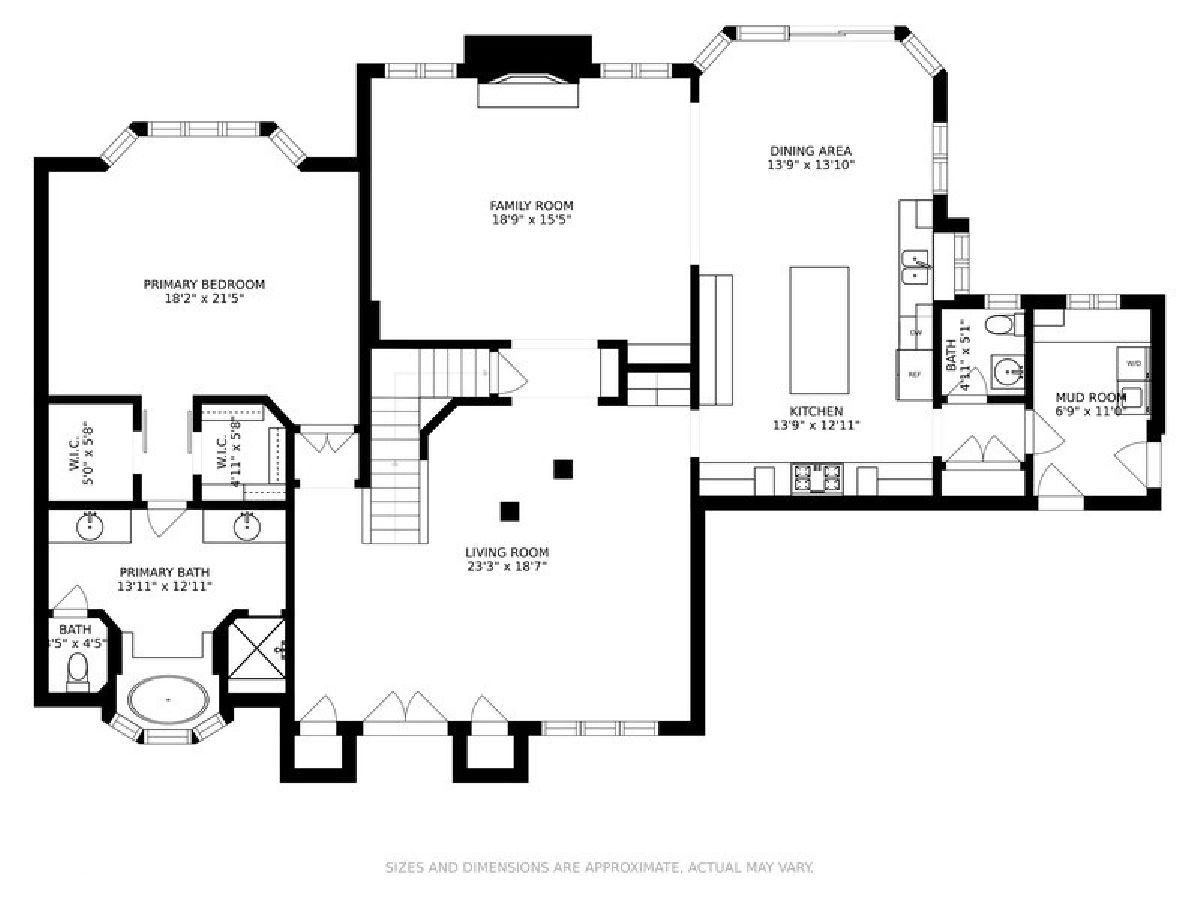
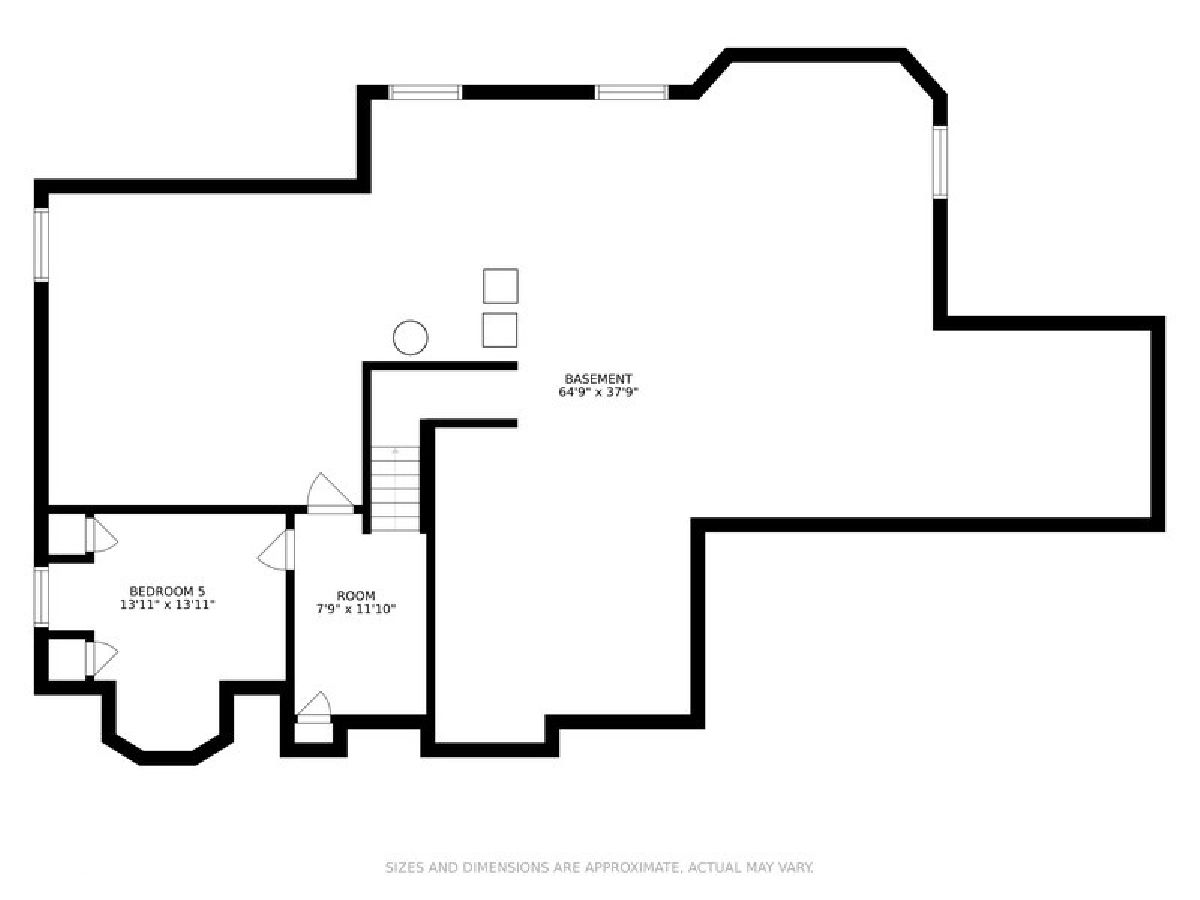
Room Specifics
Total Bedrooms: 5
Bedrooms Above Ground: 4
Bedrooms Below Ground: 1
Dimensions: —
Floor Type: Carpet
Dimensions: —
Floor Type: Carpet
Dimensions: —
Floor Type: Carpet
Dimensions: —
Floor Type: —
Full Bathrooms: 3
Bathroom Amenities: Separate Shower,Soaking Tub
Bathroom in Basement: 0
Rooms: Foyer,Bonus Room,Eating Area,Bedroom 5
Basement Description: Partially Finished,Egress Window,9 ft + pour,Concrete (Basement)
Other Specifics
| 3 | |
| — | |
| — | |
| Deck | |
| Landscaped,Park Adjacent | |
| 89X62X159X135 | |
| Unfinished | |
| Full | |
| Vaulted/Cathedral Ceilings, Hardwood Floors, First Floor Bedroom, First Floor Laundry, Walk-In Closet(s), Bookcases, Ceiling - 10 Foot, Some Carpeting, Drapes/Blinds, Granite Counters, Separate Dining Room | |
| Double Oven, Range, Dishwasher, Refrigerator, Washer, Dryer, Disposal, Stainless Steel Appliance(s), Wine Refrigerator, Range Hood | |
| Not in DB | |
| Lake, Curbs, Sidewalks, Street Lights, Street Paved | |
| — | |
| — | |
| Gas Log, Gas Starter |
Tax History
| Year | Property Taxes |
|---|---|
| 2008 | $12,606 |
| 2021 | $15,011 |
Contact Agent
Nearby Similar Homes
Nearby Sold Comparables
Contact Agent
Listing Provided By
Baird & Warner




